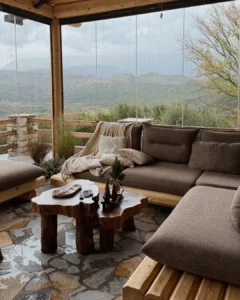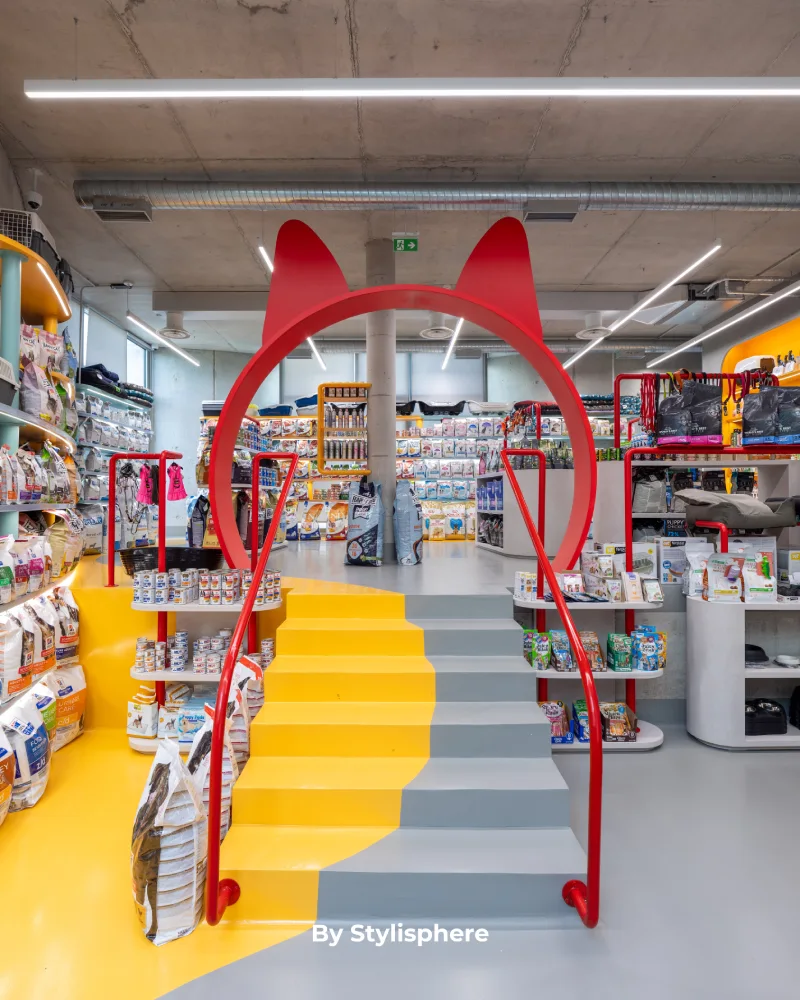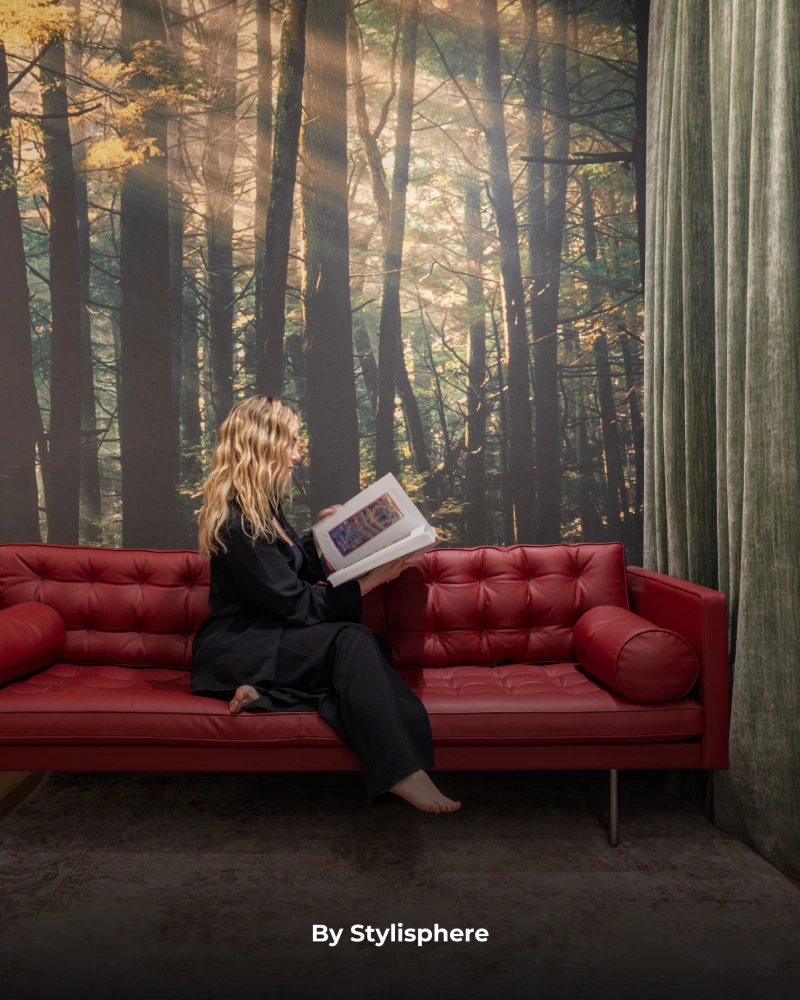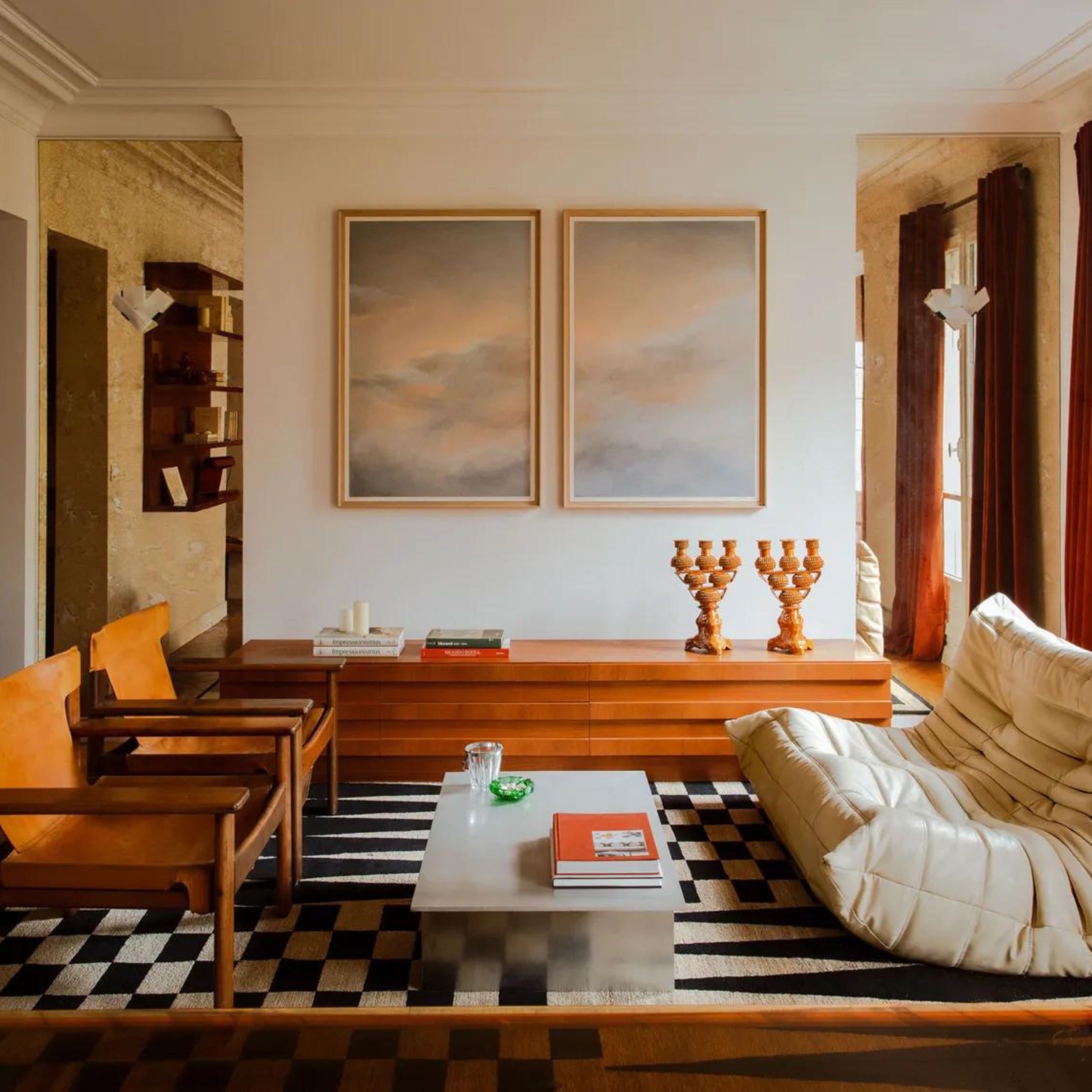
These Are What To Copy From The Best Of AD
Have you ever noticed how foreign homes often seem to have everything perfectly organized, with no unused space or clutter under the bed? We often wonder what sets them apart from our own homes, yet struggle to pinpoint a specific answer. It might be due to architectural differences; you know how they tend to have small bedrooms and a very large balcony. Whatever the reason, we’re faced with the challenge now, and sometimes, innovative solutions are needed to tackle problems like these.
This month AD Italia posted 15 of their most beautiful houses featured in their magazine. Except for enjoying the list, there were plenty of ideas we can copy to make our small (or small looking apartment) look bigger and be efficient.
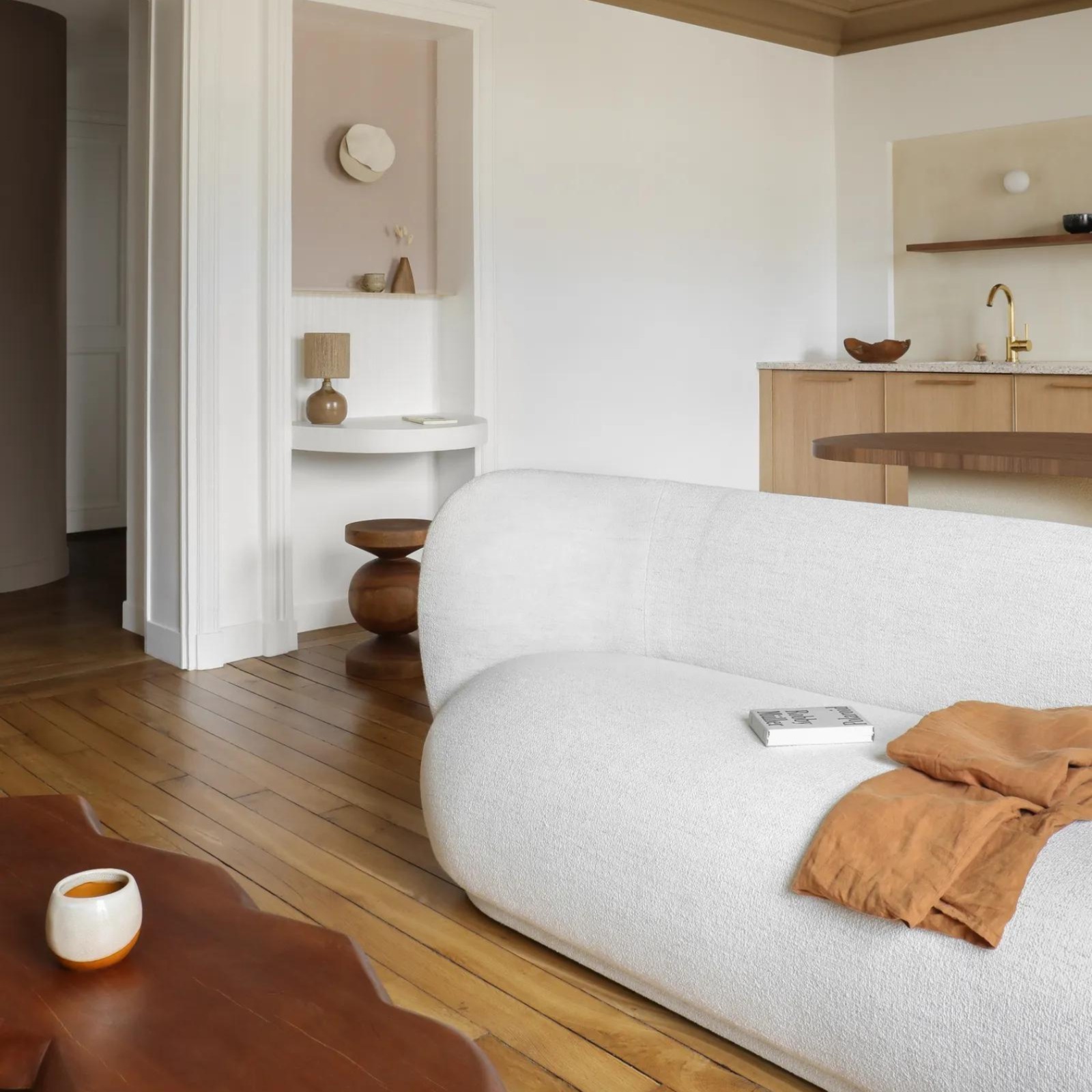
- Use color and materials as in this 45m2 Parisian apartment, to create contrasts, delineate spaces, and highlight architectural details.
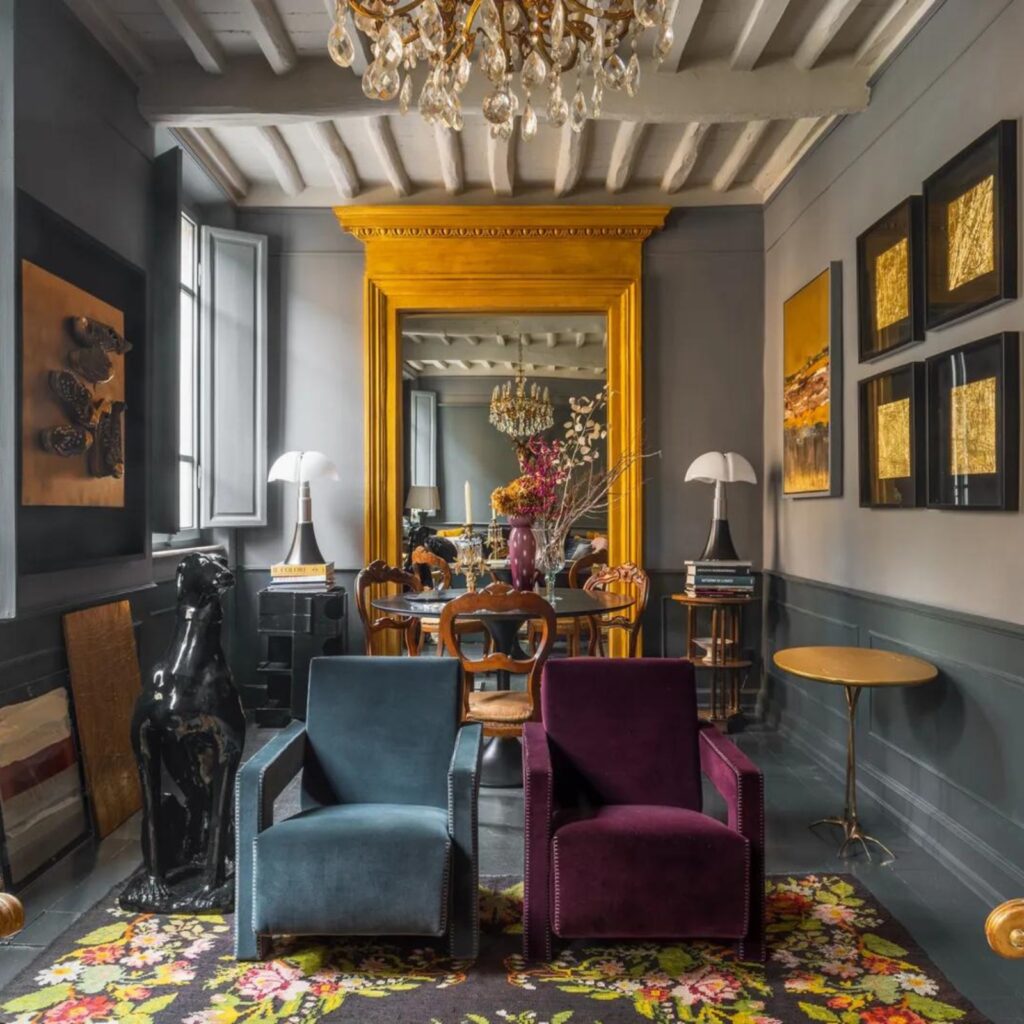
- Can you believe that this apartment is 27m2? Impossible to believe, right? That’s because the internal partitions of the house were almost completely demolished. “Only the load-bearing wall separating the entrance area and services from the main room remained intact. A false ceiling hiding the painted chestnut beams was demolished to enhance the original beauty of the room.” says the architect.
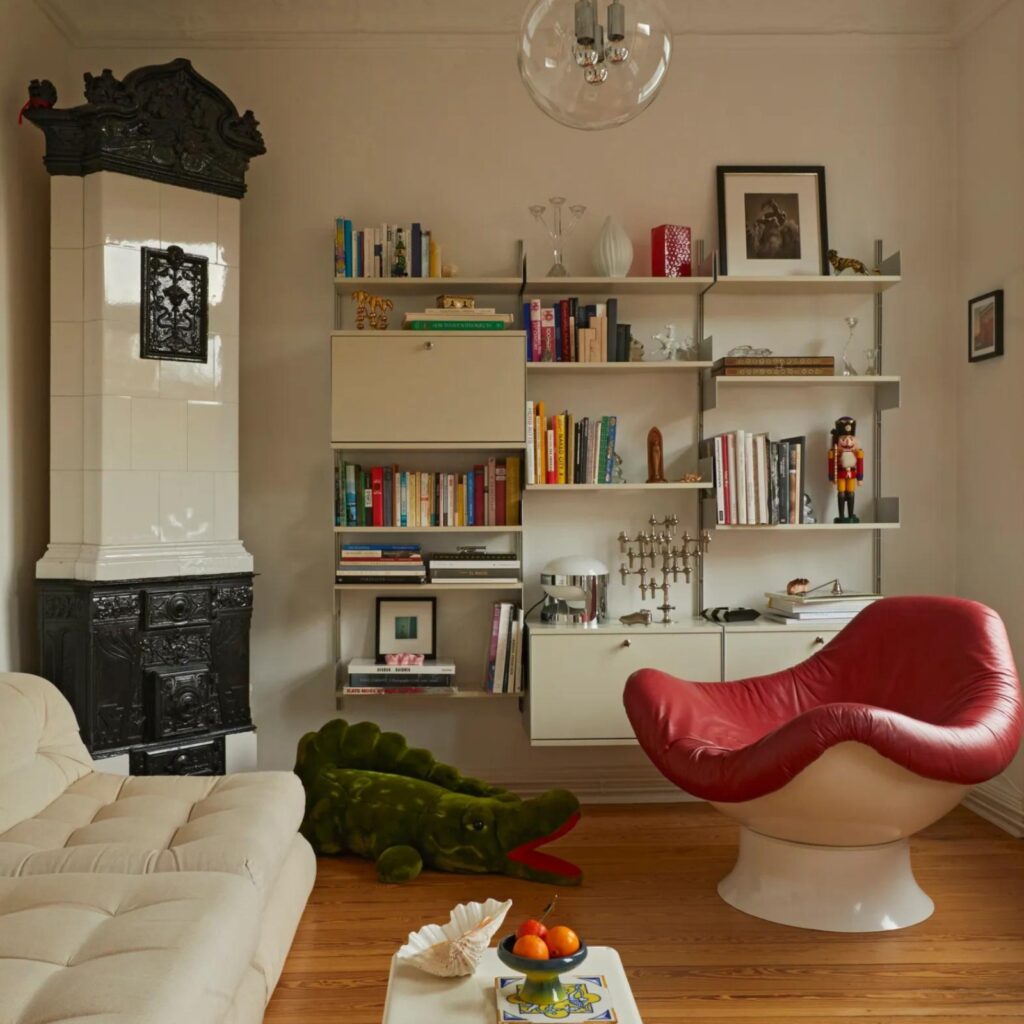
- Leave neutral tone walls, but add a splash of colors through the objects as Linda Käckermann and Lina Mackeprang’s did in their only 60 m2 home
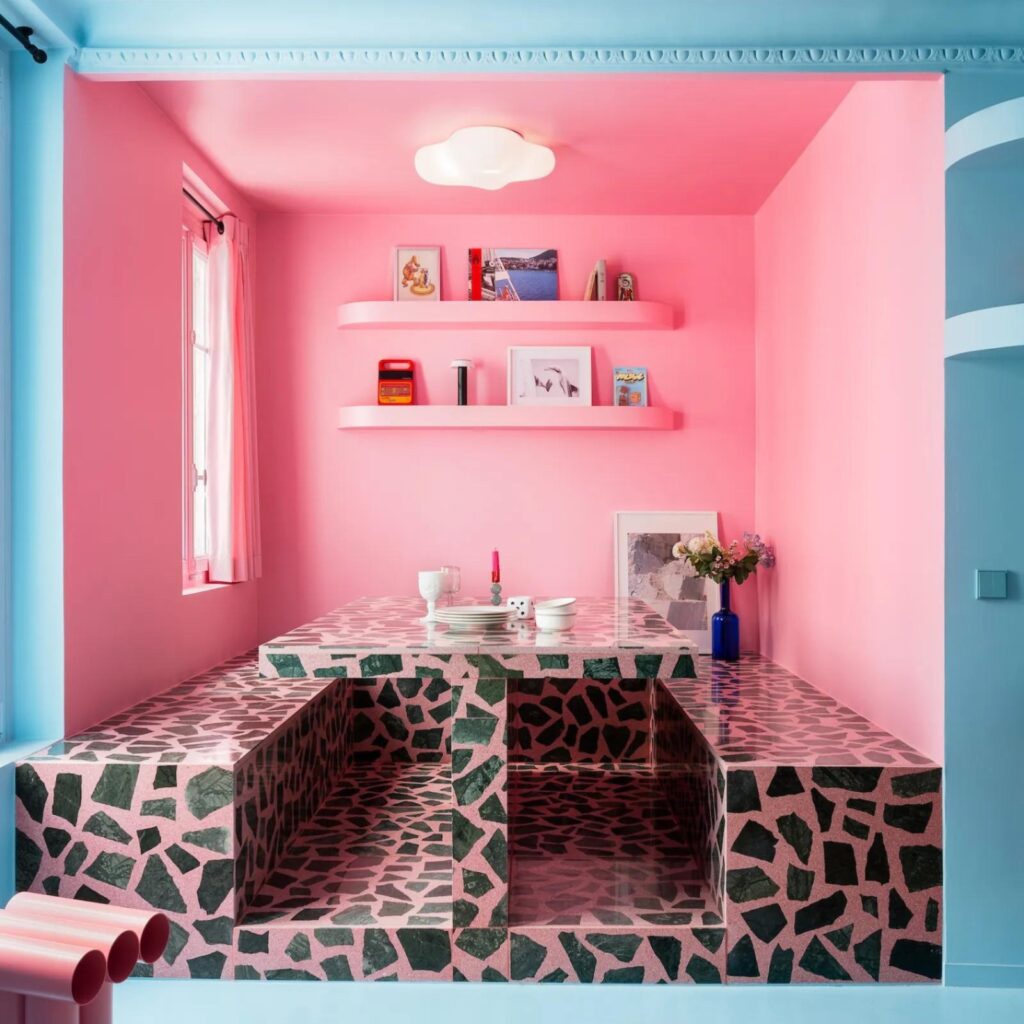
- Use vibrant colors and custom-made furniture. Use curved lines and rounded shapes on the furniture. Behind the furniture, make hidden storage spaces, essential for the limited dimensions of these small areas.
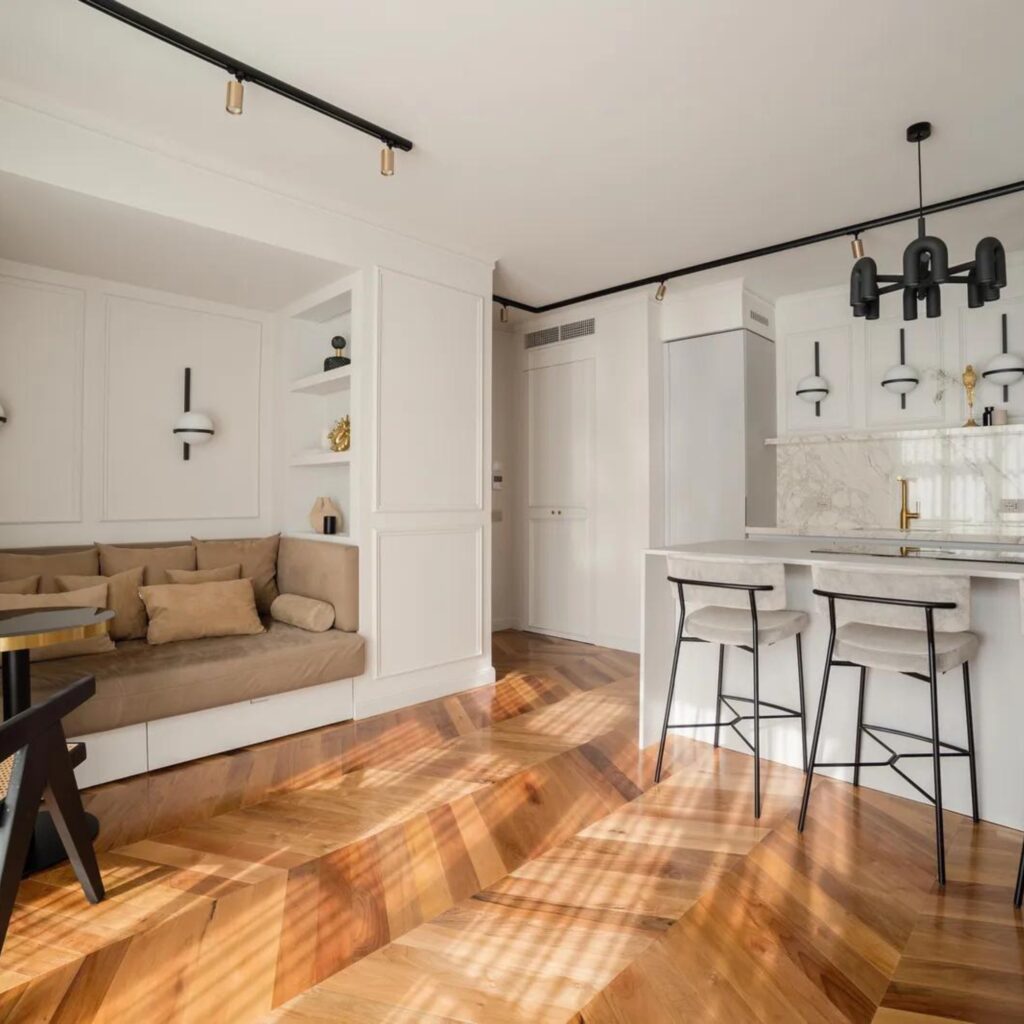
- Multiple functions in the same room guided the interior choices of this 25m2 apartment: the colors of the kitchen echo those of the walls to harmonize with the environment, the Elica cooktop integrates the hood for greater harmony in shapes, the Palma wall lamps by Vibia, framed by Orac Decor, converse with those in the living area. Always leveraging the niche motif, used for the wall kitchen, an alcove was created for the sofa bed with specially calibrated light and a bookcase on one side. The wardrobe next to it is camouflaged by the edging, making the volume appear as part of the room’s architecture.
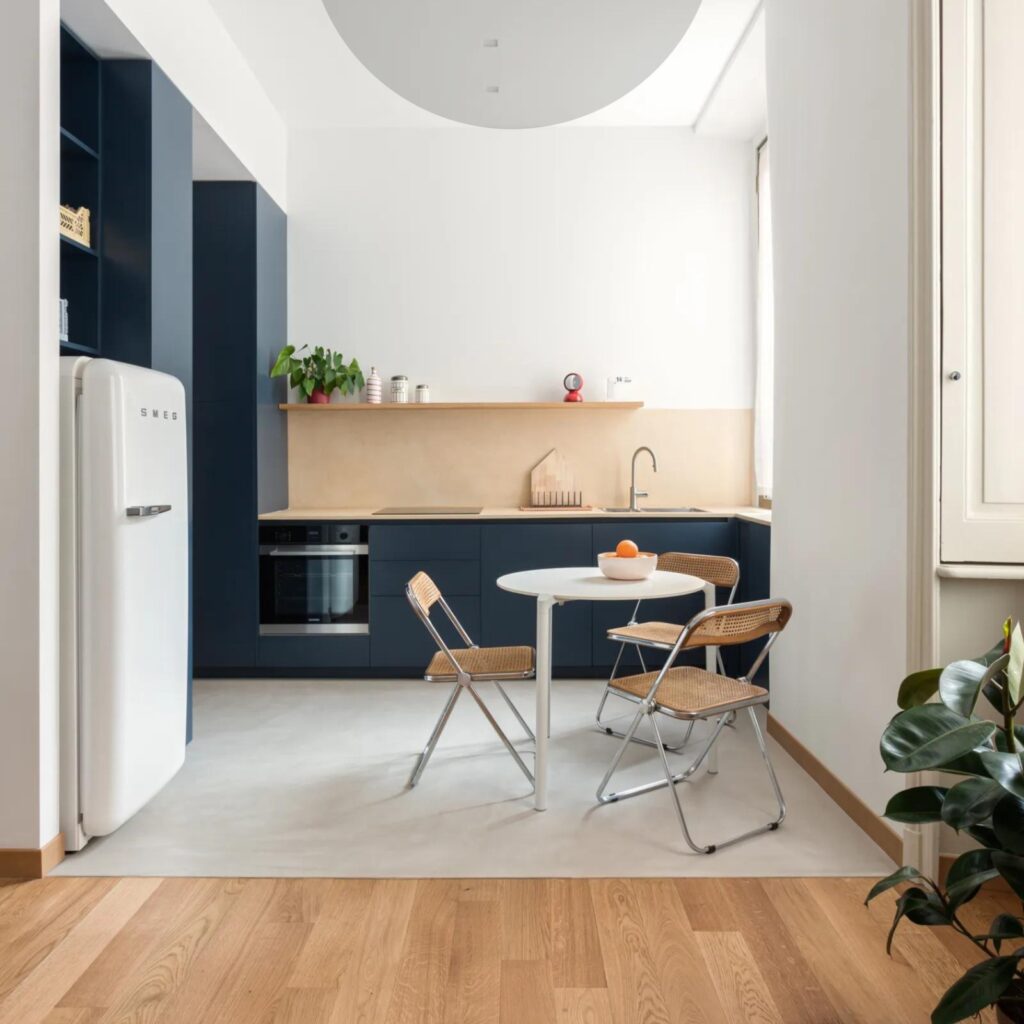
- Paint walls, ceilings, and storage furniture in the same color, as this soft, elegant, and timeless blue. Use tiles, as this black hexagonal ceramic tile, to create a beautiful continuity between the kitchen and bathroom floors, in line with the parquet flooring in the living room and bedroom.
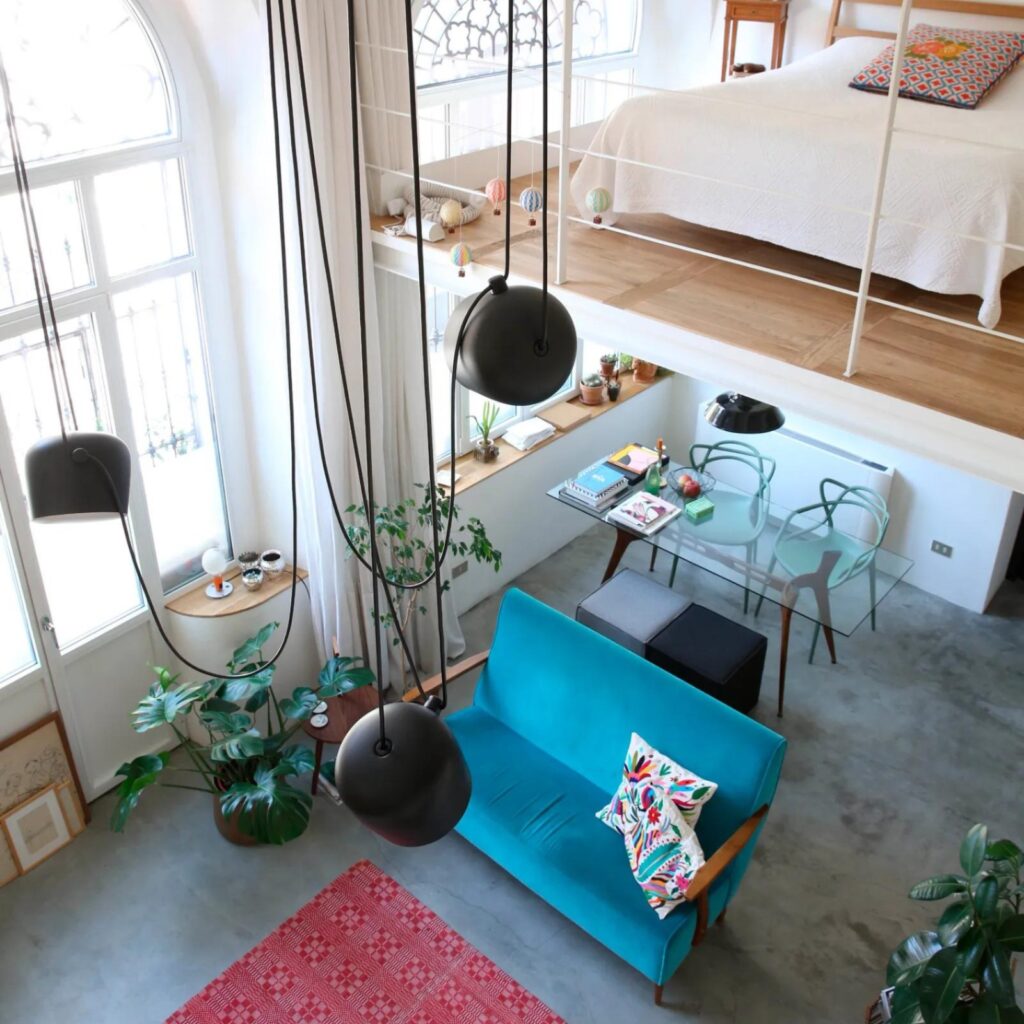
- Open up the wall between the living room and kitchen, creating a single open-plan living area.
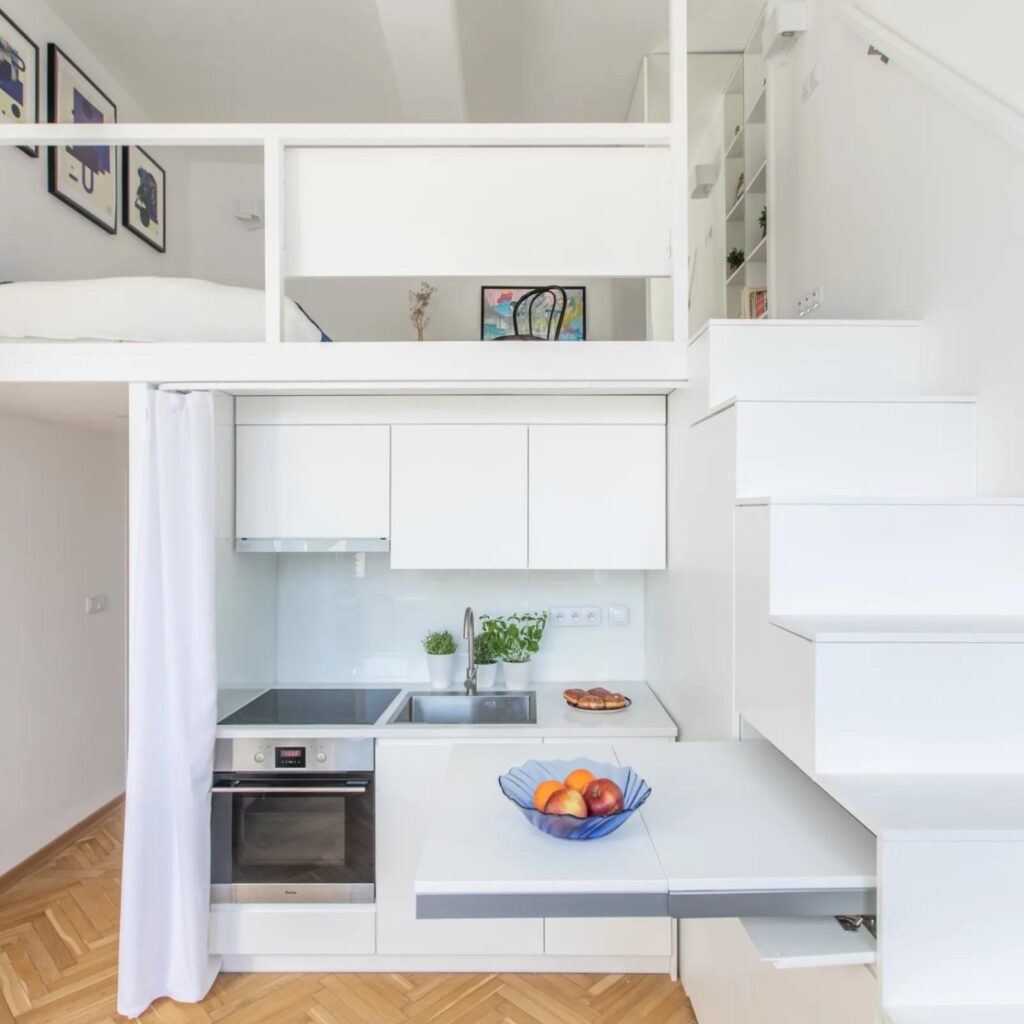
- Adapt the Japandi style, borrowing modularity and functionality from both Japanese and Scandinavian styles as this 29m2 apartment in Warsaw. The entrance features numerous spaces and closets, including one for the washing machine. The kitchen – hidden behind a curtain – is equipped with a dishwasher, oven, and refrigerator, all hidden under the stairs, and even a cabinet for wine bottles. Upstairs, under the handrail, a folding desk allows for work without sacrificing space, allowing for comfortable sleep on a king-size bed, rather than a single bed.
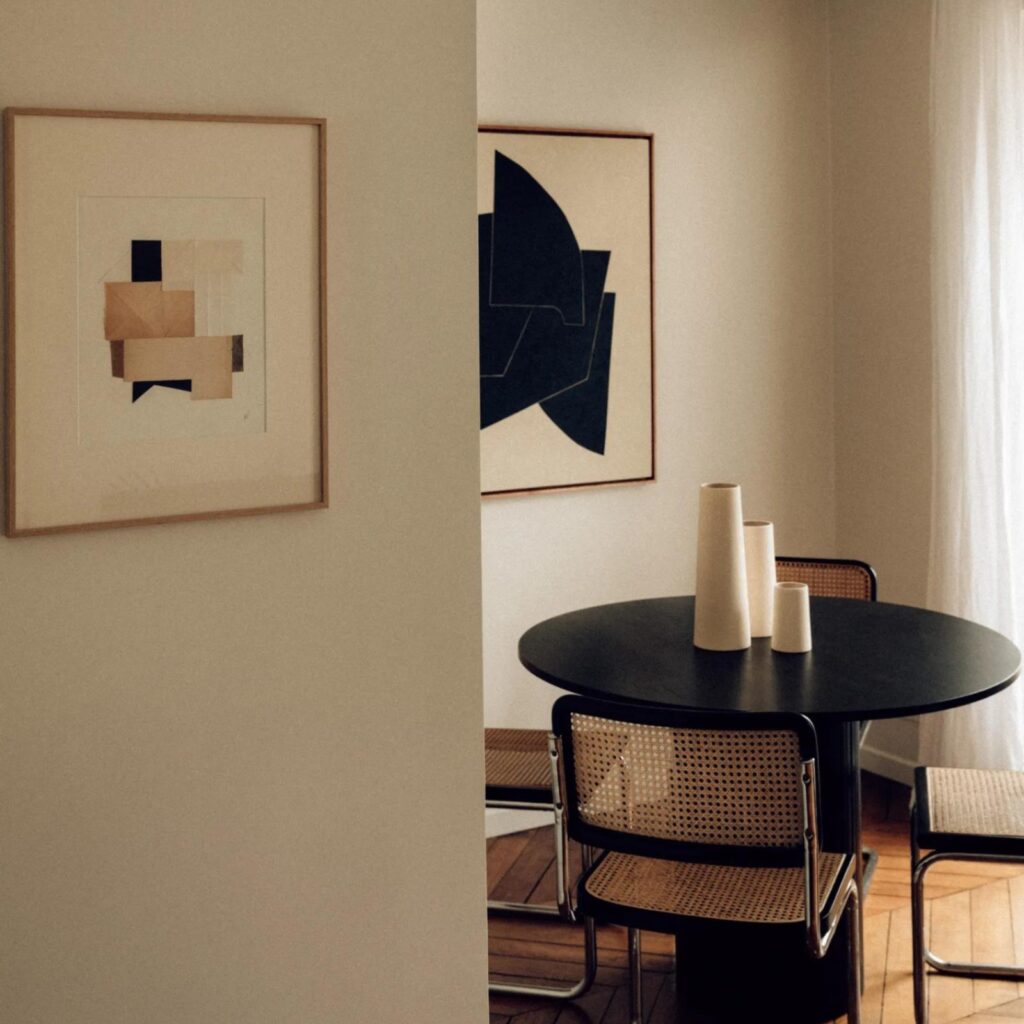
- Let natural light by making room for a wall with curvature to allow light to reach all the way in and penetrate into the entrance area. Create a small kitchenette which, although small, is equipped with everything essential and is directly connected to the living area.
stylisphere
most read


Më thuaj Çfarë ushtrimesh bën të të them çfarë thotë kjo për karakterin tënd!
