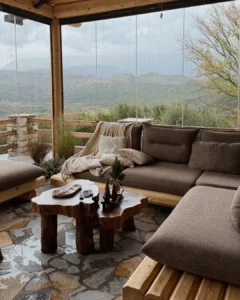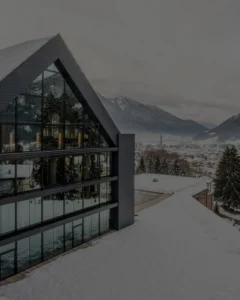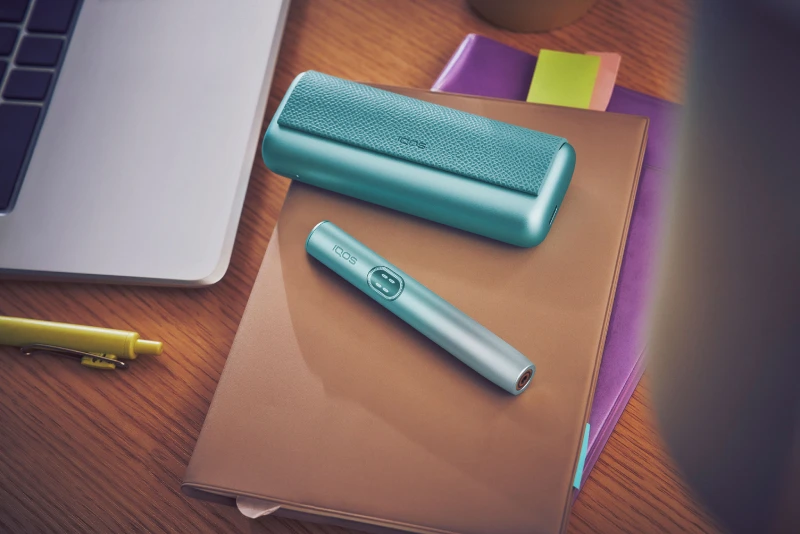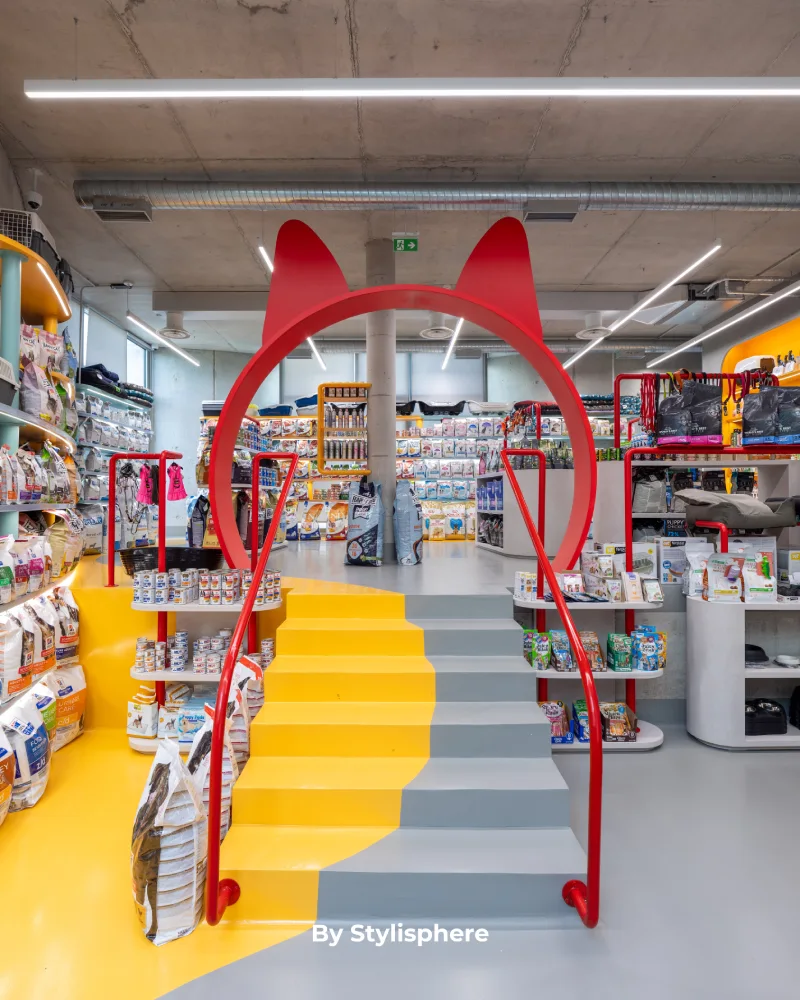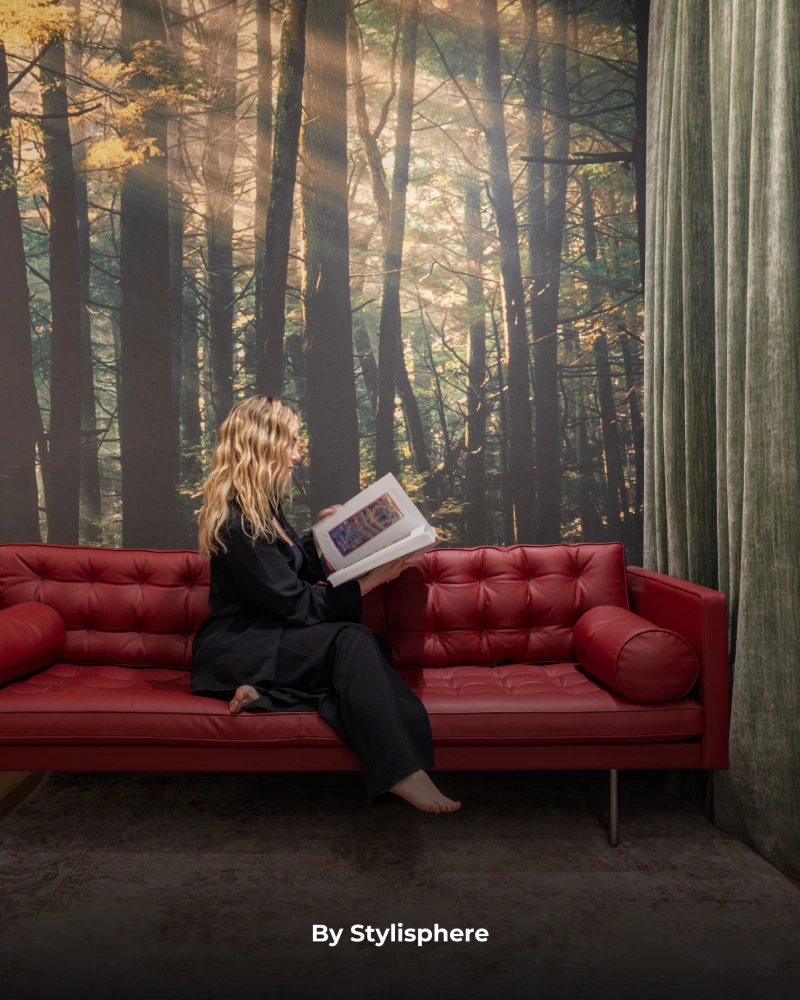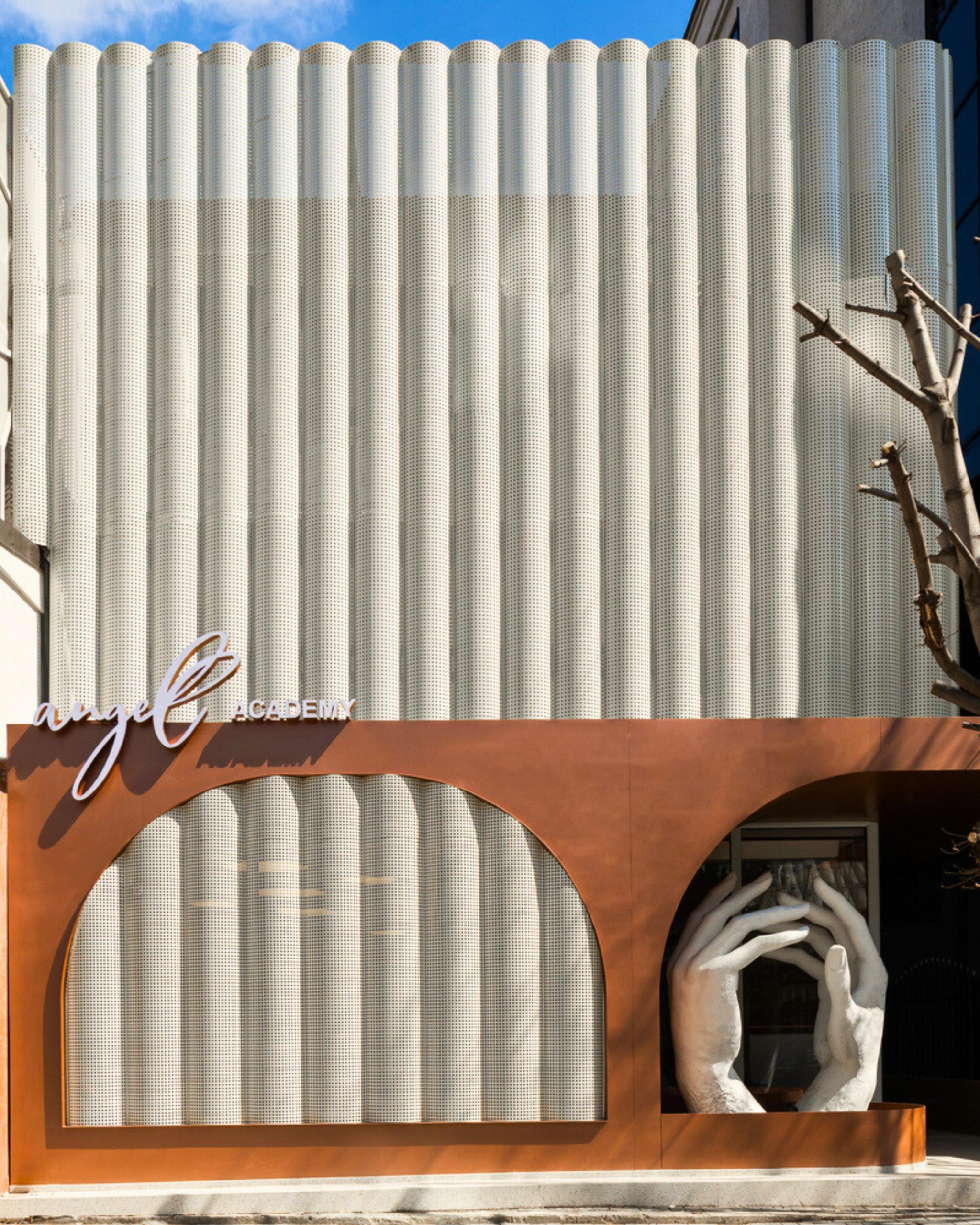
A Heaven-like Beauty Academy in Pristina
Location: Prishtine, Kosova
Project: Angels Academy
Architect: NOMMA Studio
Area: 240m²
Completed: 2022
Photography: Leonit Ibrahimi
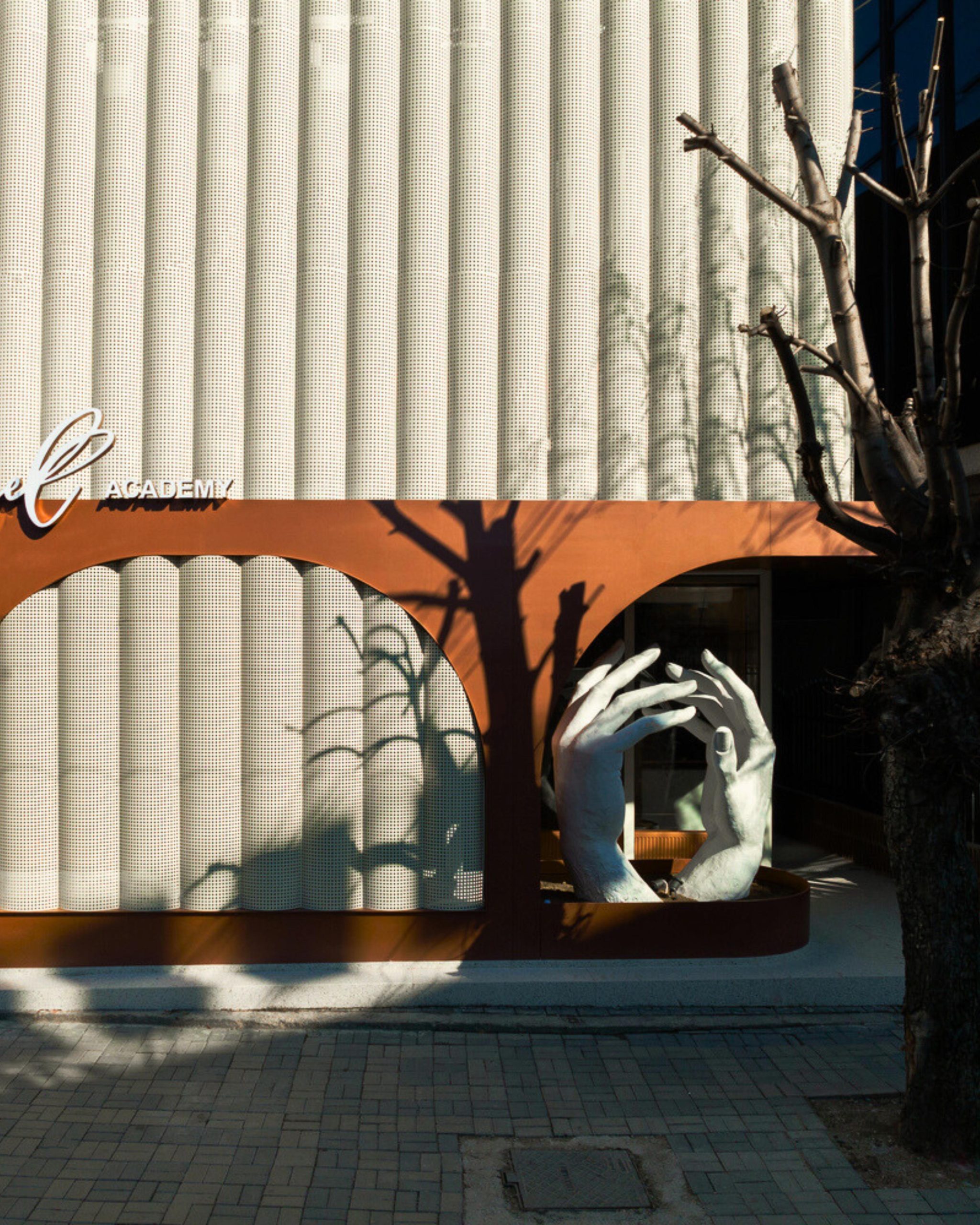
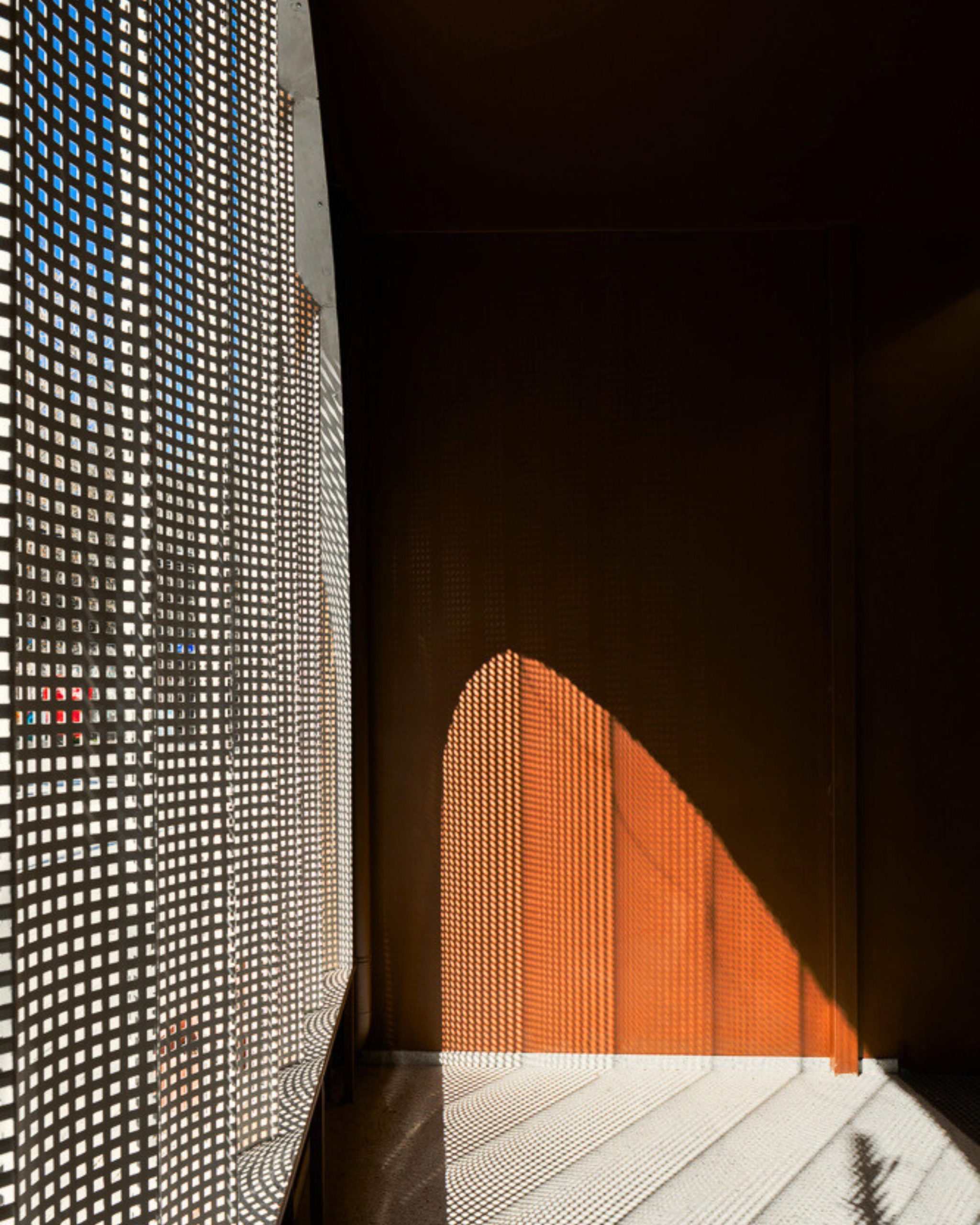
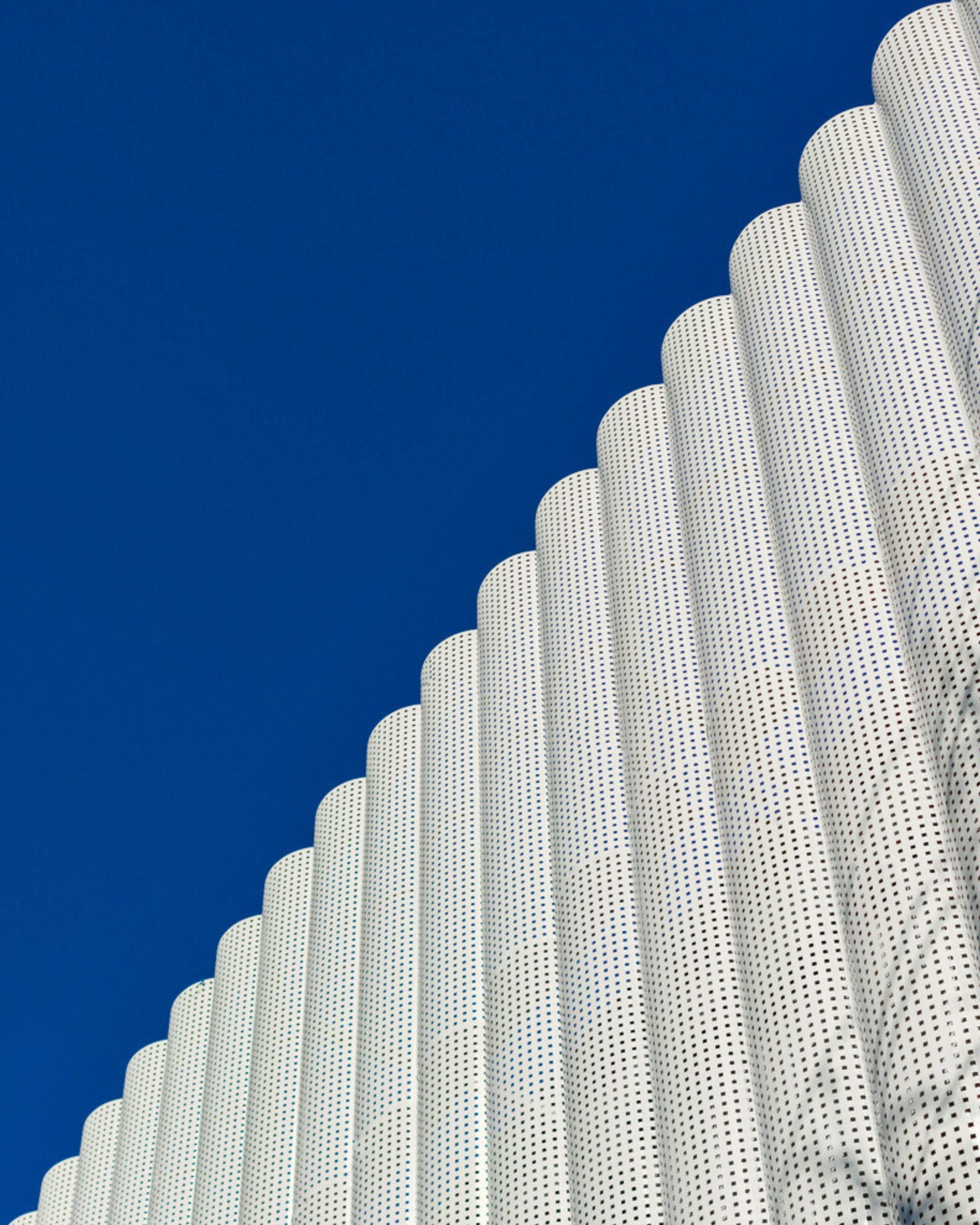
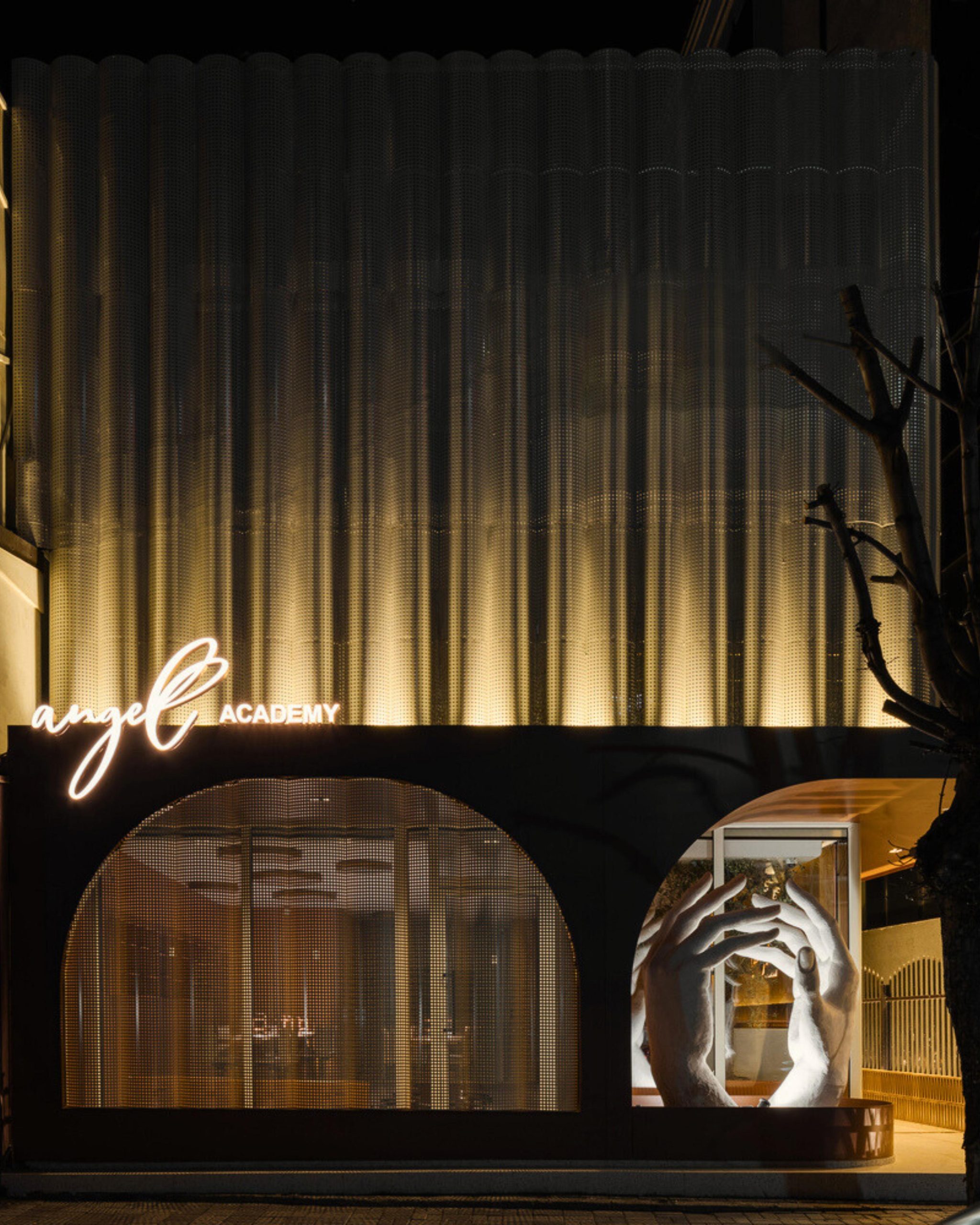
In the heart of Pristina, NOMMA Architecture Studio has transformed a residential house into a truly divine space—Angels Academy, a beauty training center unlike any other. Covering 450 m², this 2022 project merges organic shapes, neutral tones, and a series of artistic details, creating an environment that feels both peaceful and inspirational.
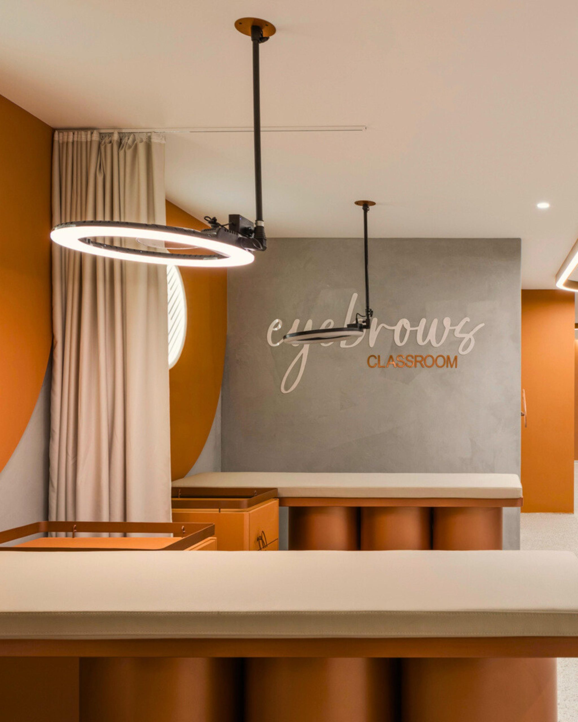
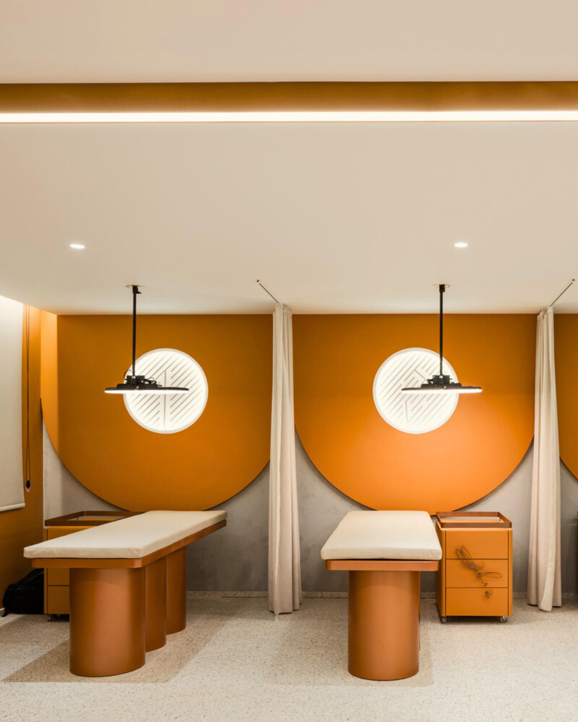
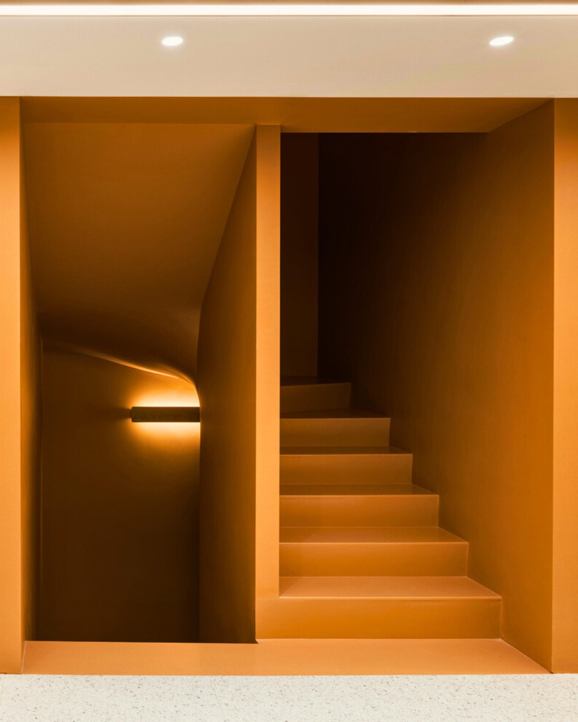
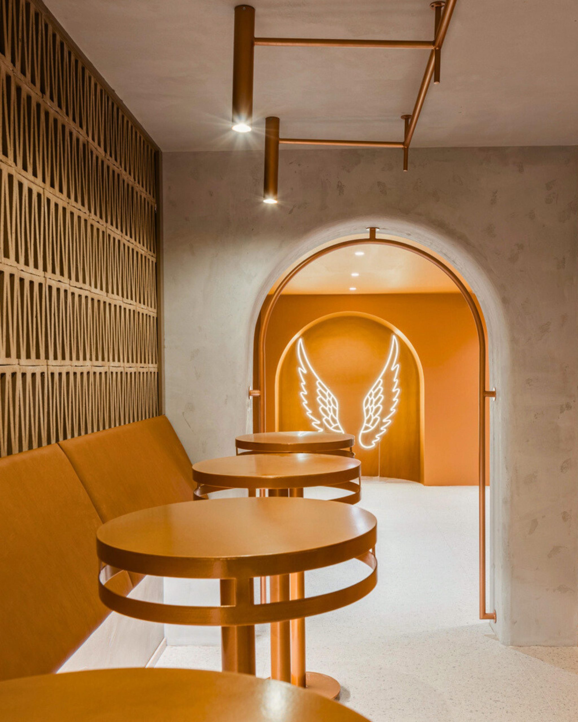
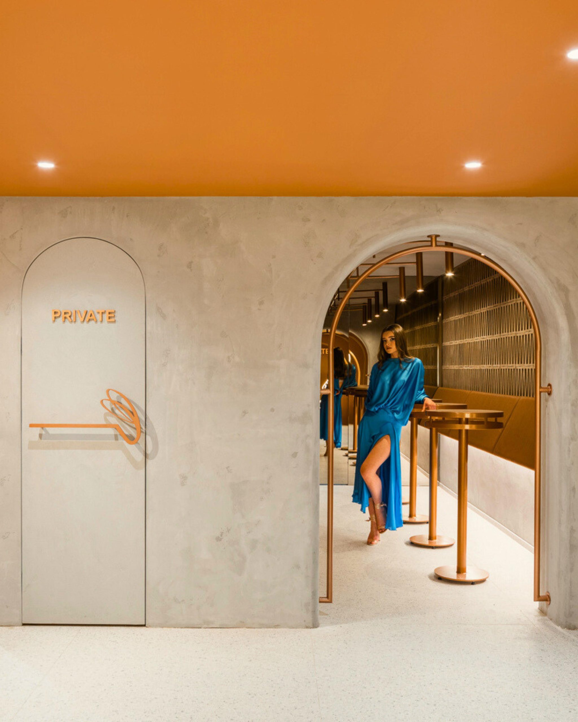
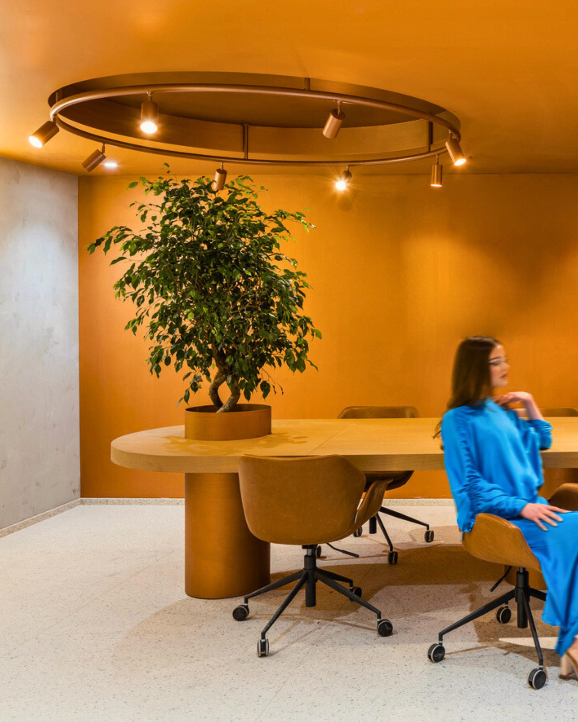
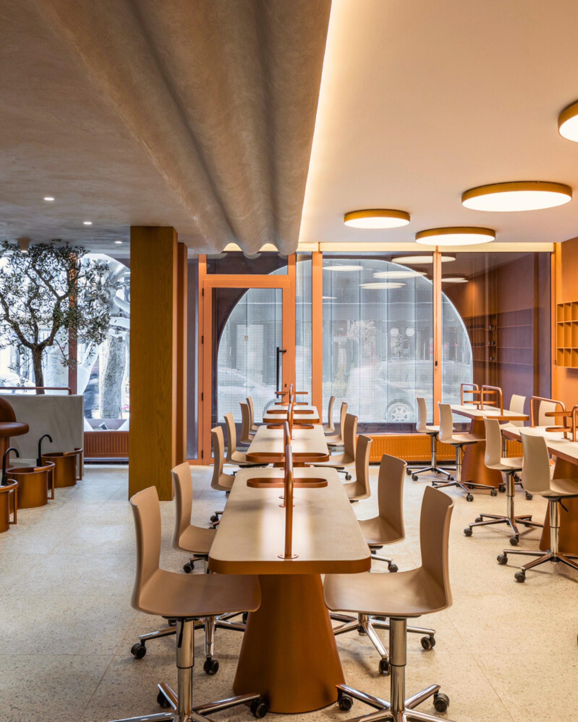
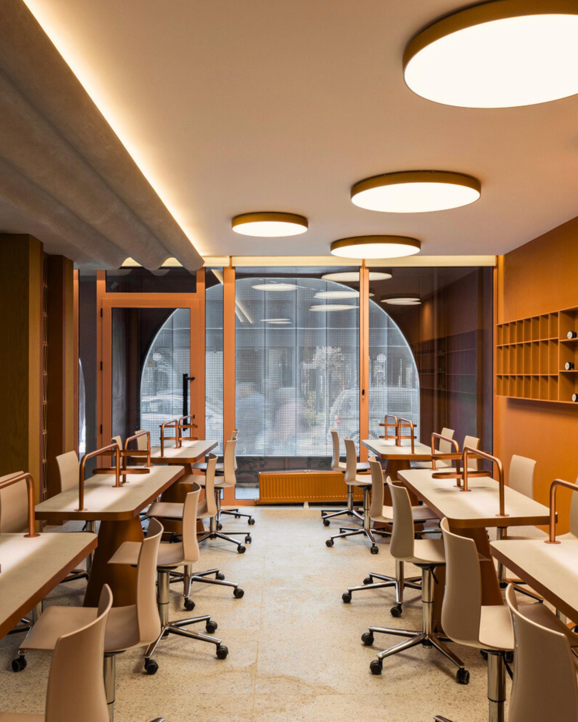
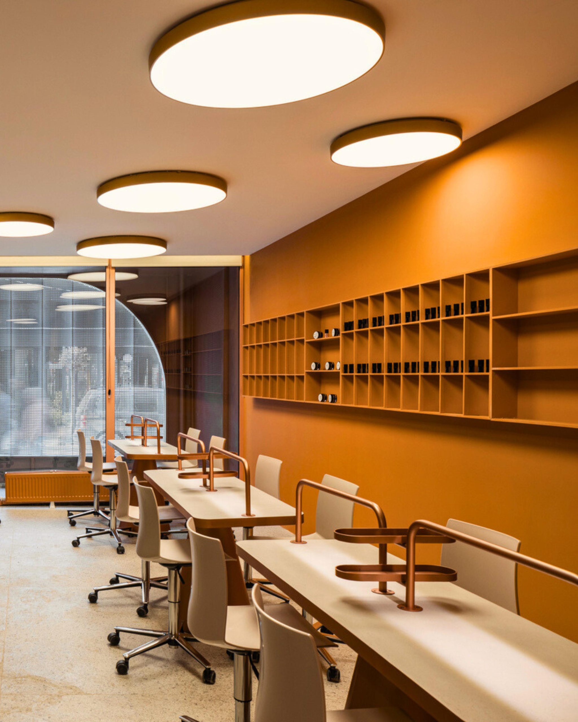
The academy serves as a hub for training hairdressers, manicure technicians, and makeup artists, all within a space designed to evoke both comfort and creativity. One of the most striking features of the design is its use of flowing, curved walls that guide visitors through the building in a natural, welcoming way. Every corner has been thoughtfully planned to ensure both clients and employees feel at ease, with ample space for workshops, training sessions, and day-to-day work.
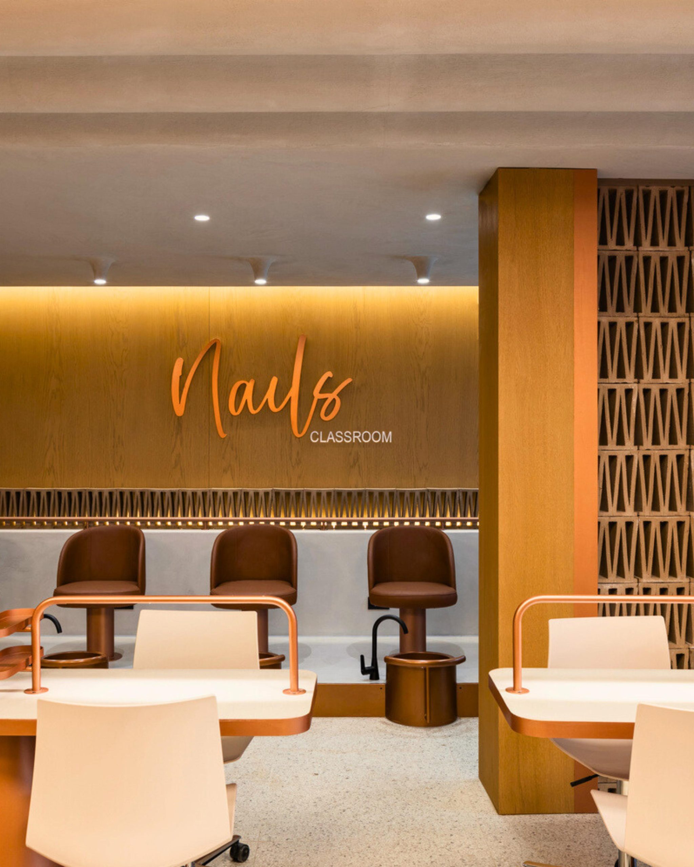
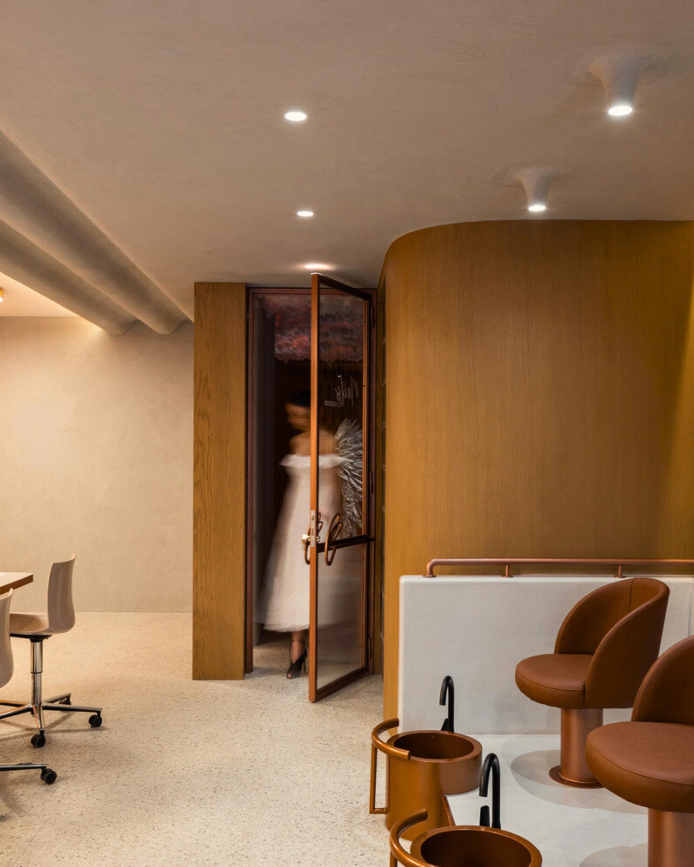
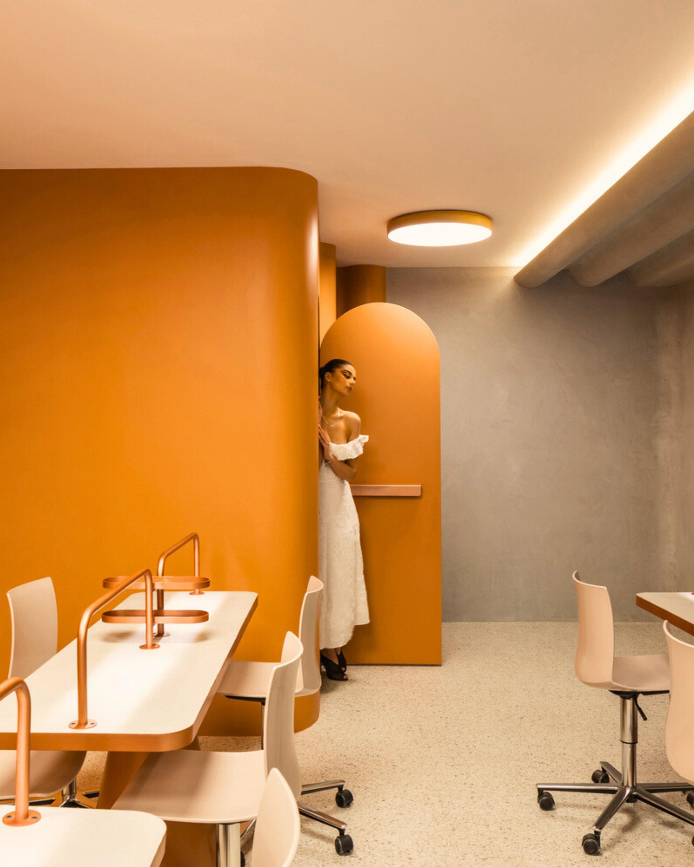
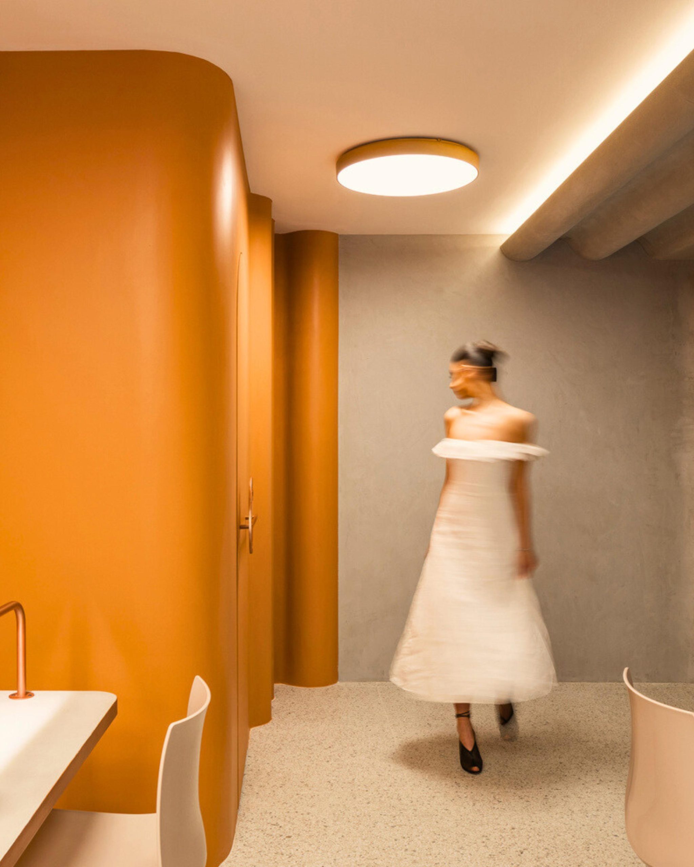
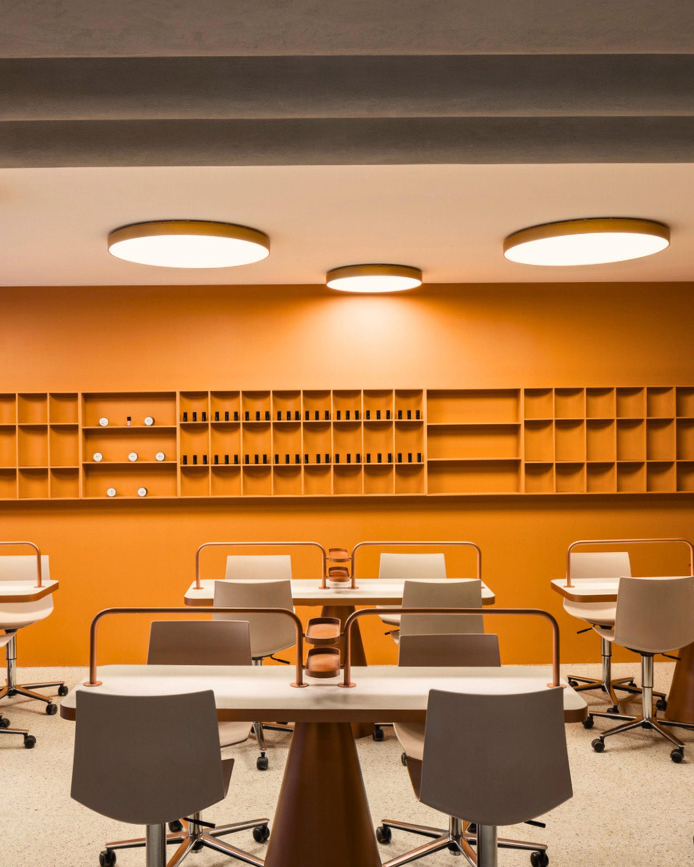
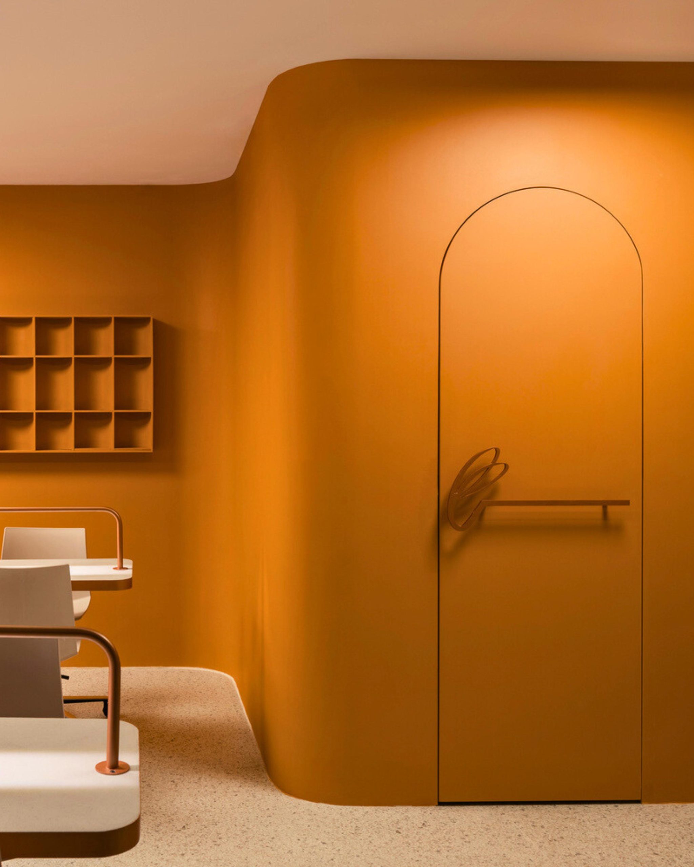
NOMMA Studio’s vision for Angels Academy was to create a place where every person entering feels special—almost celestial. This is expressed through various symbolic design choices. The academy’s ceilings are adorned with cloud-like lamps made from cotton, resembling light, airy clouds floating above the space. Complementing these, subtle sculptures of angel wings can be found throughout, enhancing the sense of a divine atmosphere.
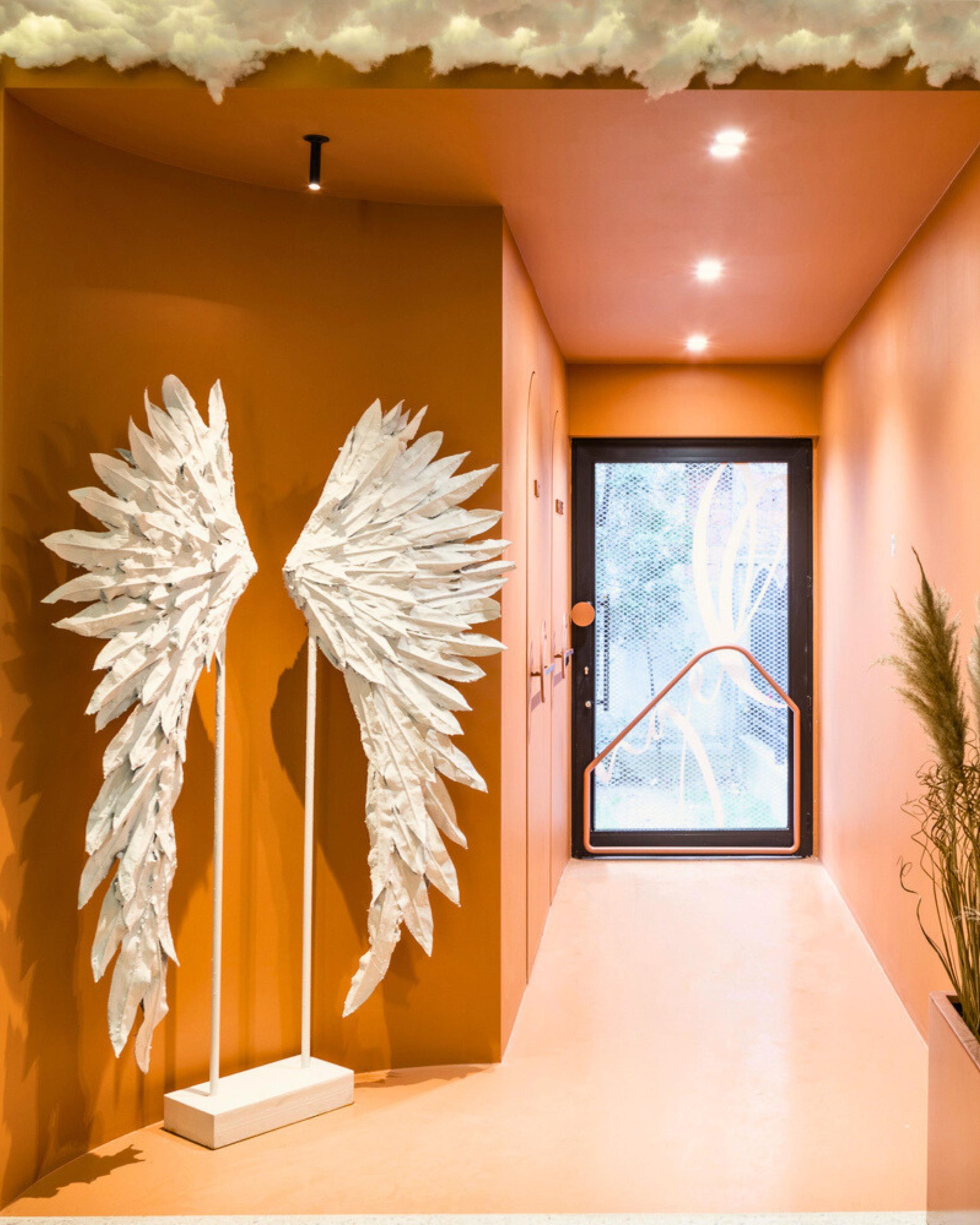
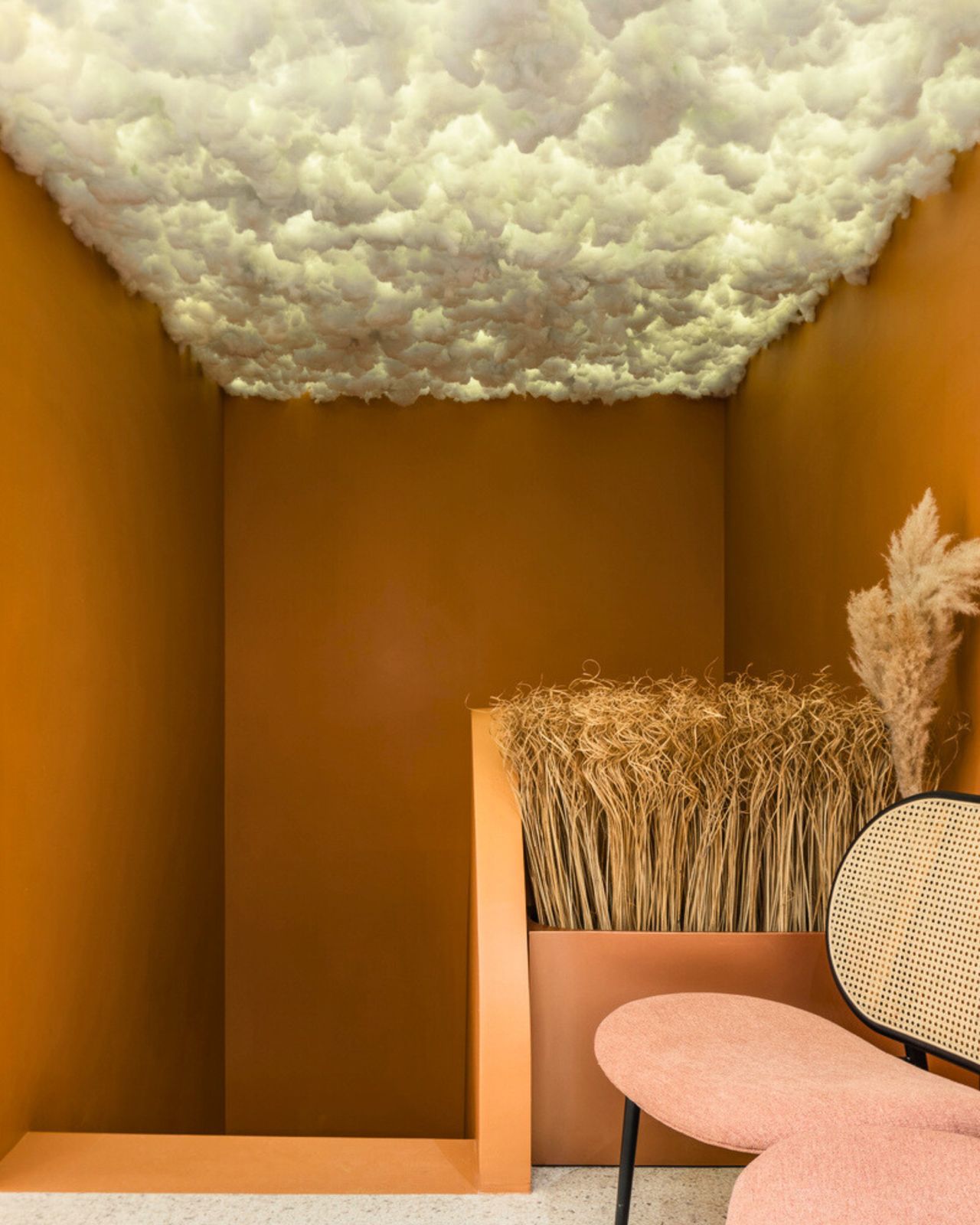
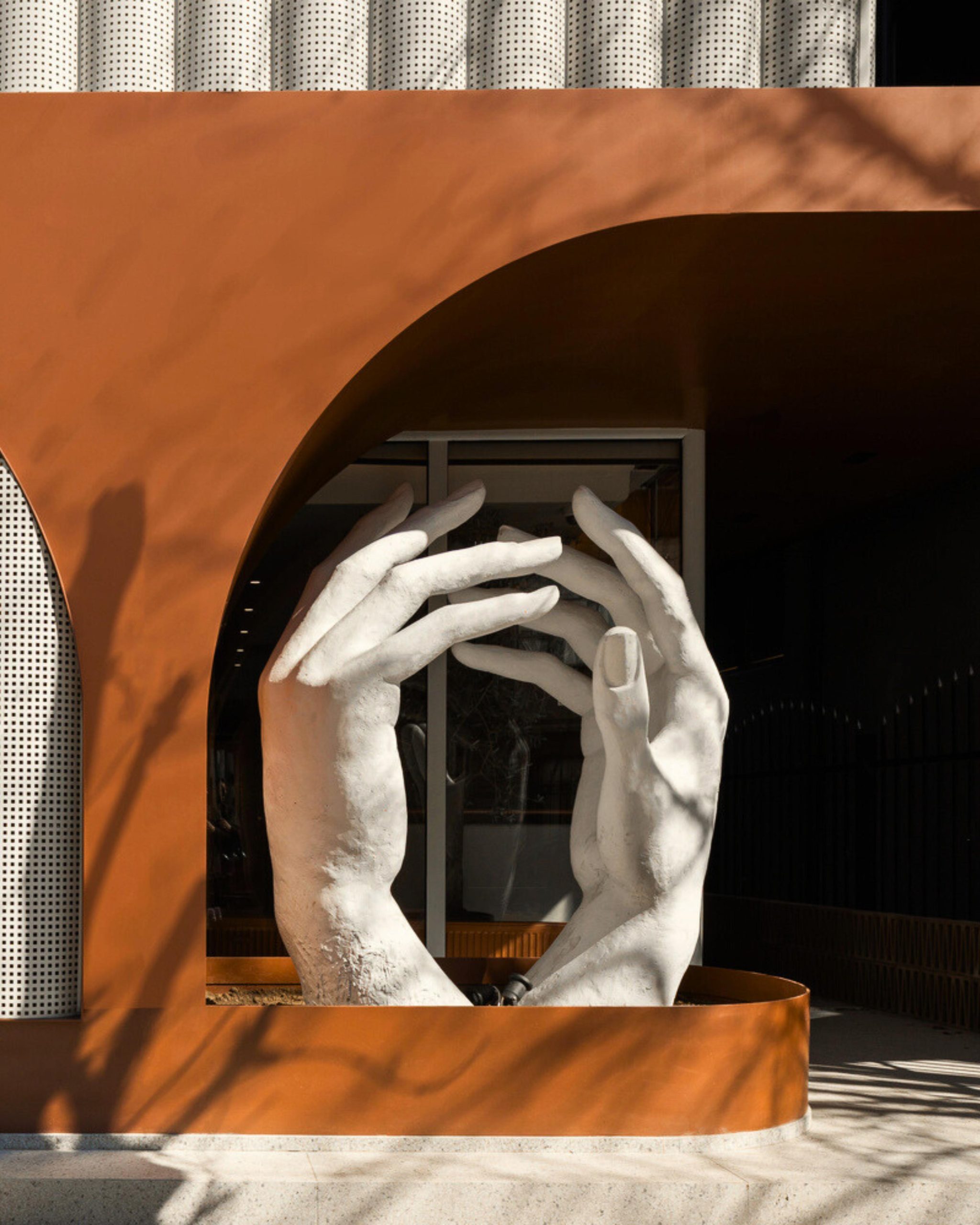
The entrance is marked by a striking white sculpture of hands, inviting visitors inside with a sense of warmth and welcome. The facade, made from perforated triangular modules, provides an intriguing play of light and shadow, enhancing the building’s architectural identity. The irregularly shaped perforations create a visual dialogue with the surrounding environment, casting dynamic patterns that shift with the changing light throughout the day.
Inside, the color palette stays grounded in neutral tones, with gentle nude shades that provide a soft, feminine touch. However, a vibrant burst of orange is strategically used, symbolizing energy and creativity, while maintaining the tranquil overall aesthetic. This balance of warmth and calm helps create a setting where both learning and relaxation can thrive.
The academy’s facade stands out not only for its perforated design but also for its Oriental inspiration. The triangular modules that cover the exterior are reminiscent of traditional Middle Eastern architectural motifs, yet reinterpreted in a modern, minimalistic style. This perforated surface connects the academy’s exterior with its interior in a seamless visual language.
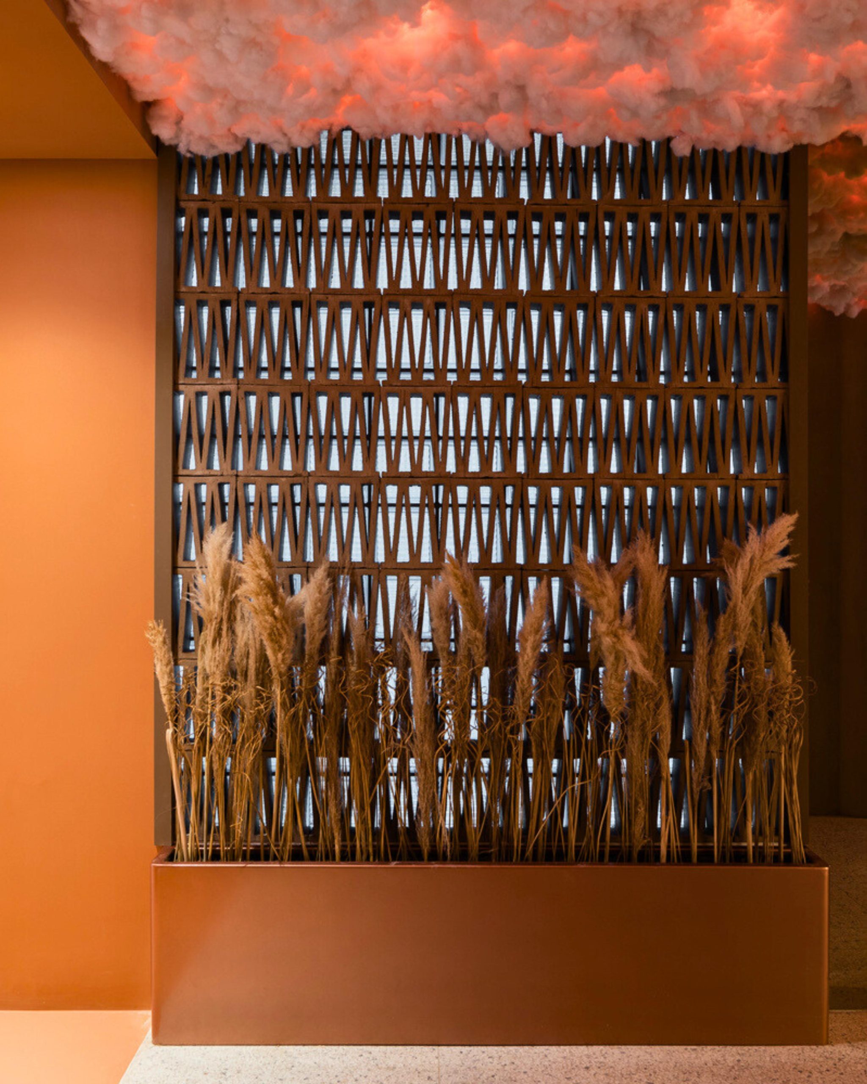
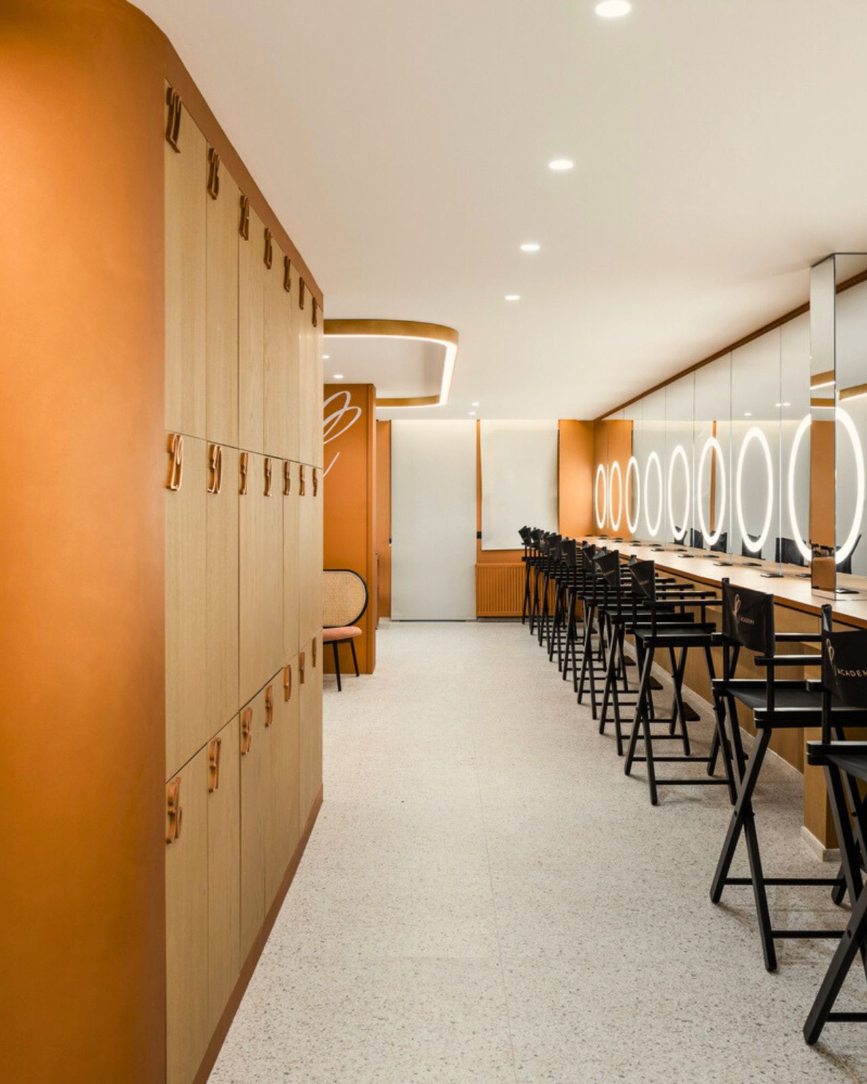
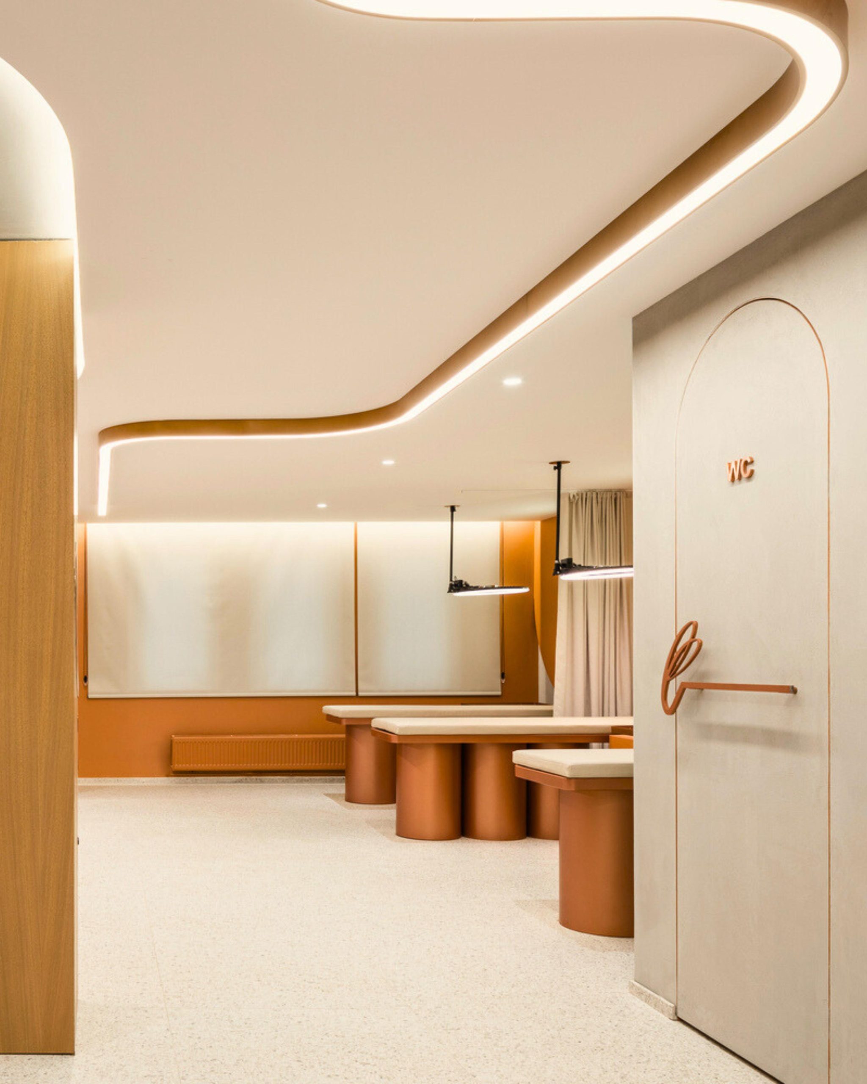
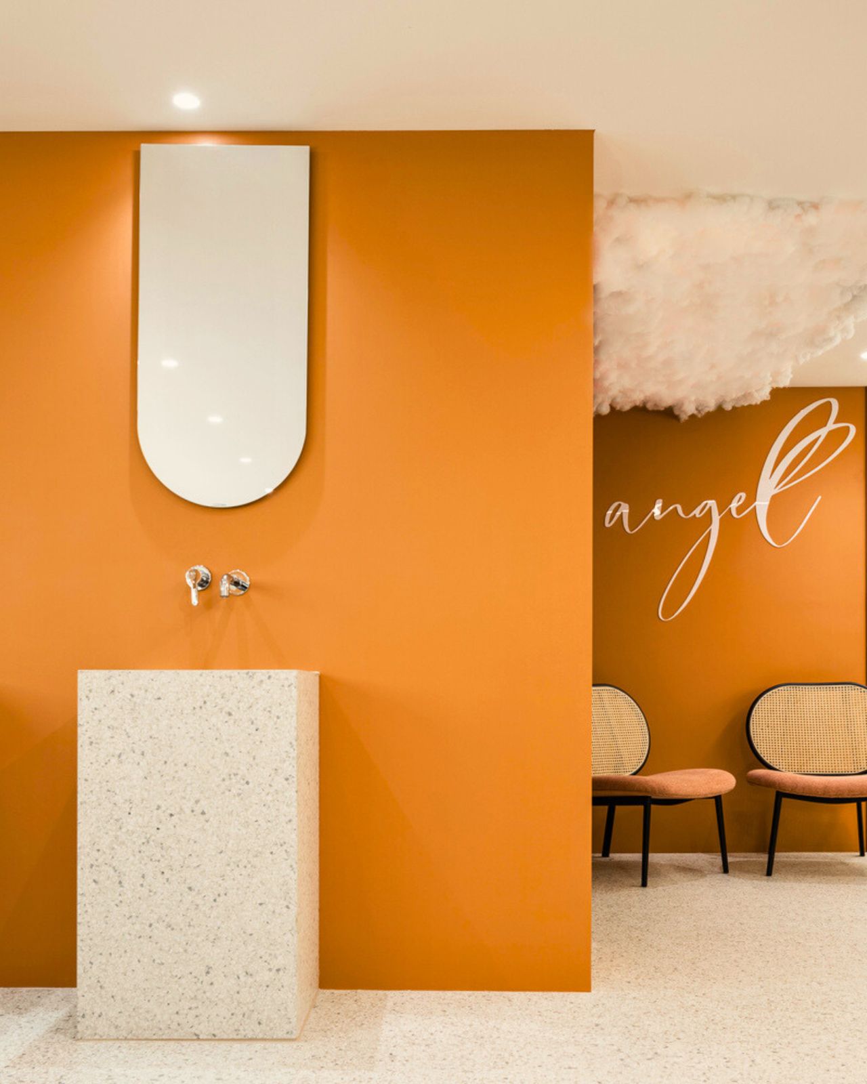
Smart zoning was essential in maximizing the functionality of the academy. Manicure and pedicure spaces dominate the ground floor, with custom-designed tables and luxurious seating, all bathed in the perfect balance of natural and artificial lighting. The second and third floors focus on eyebrow and makeup training, with mirrors fixed from ceiling to counter, diffusing light for precision work.
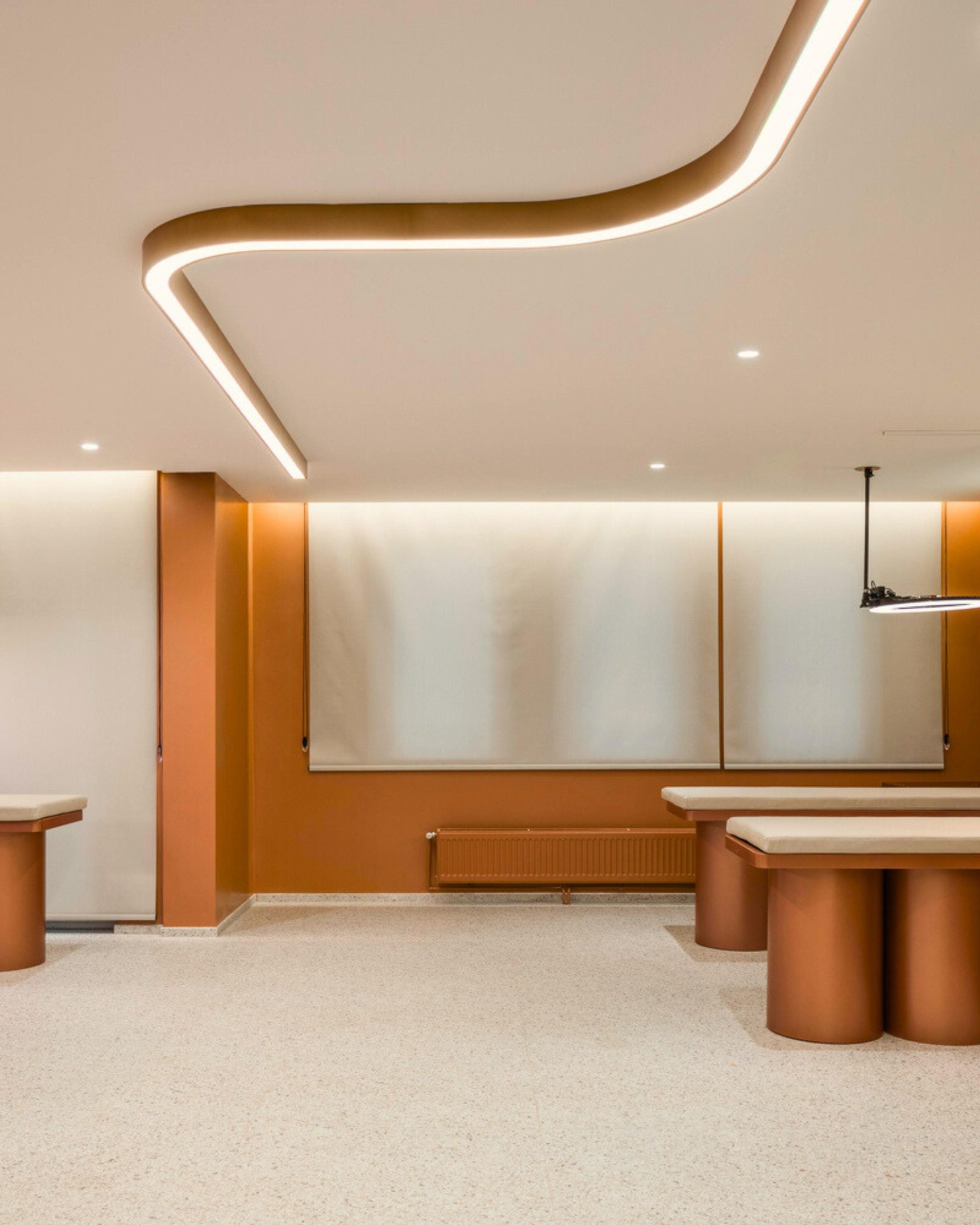
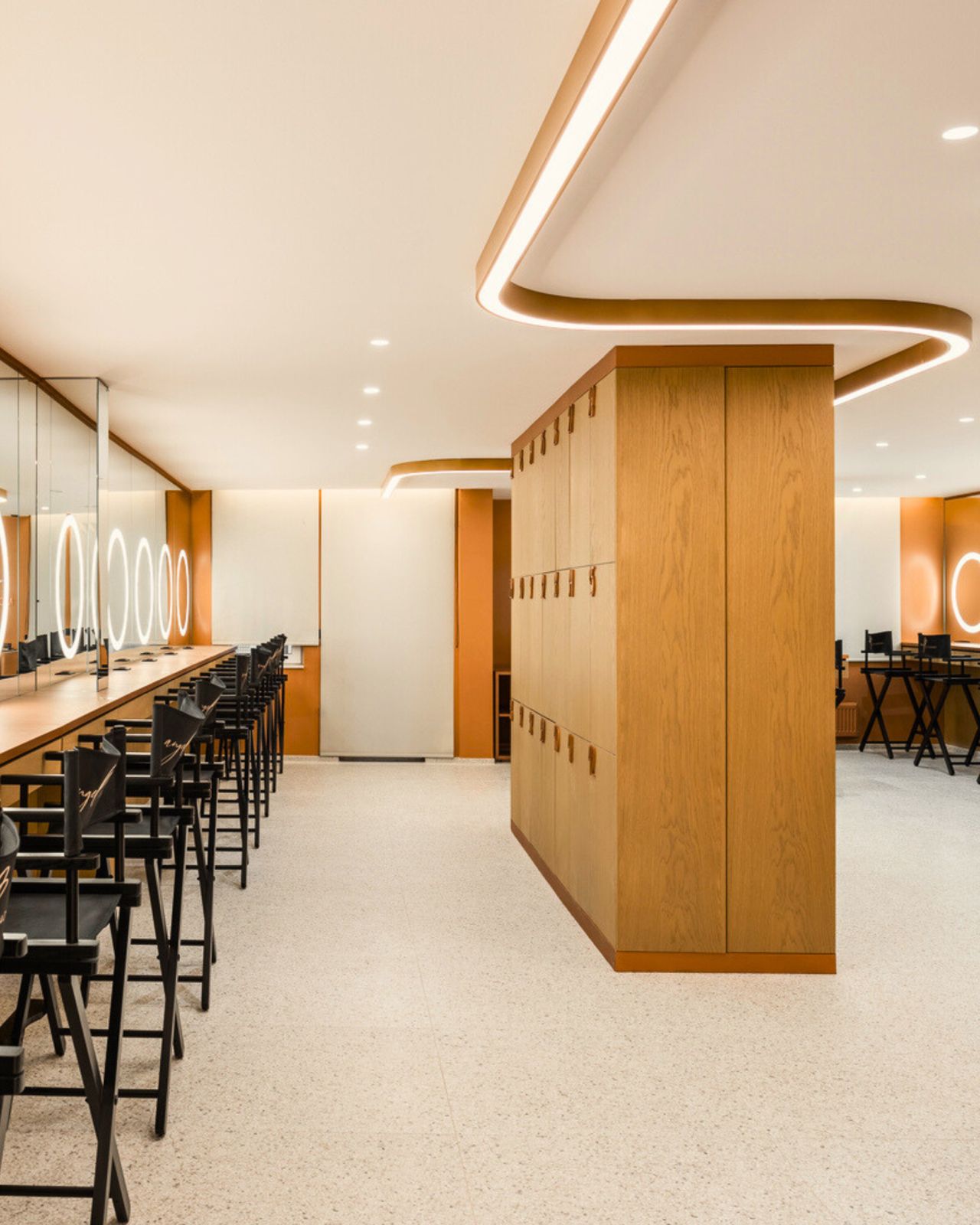
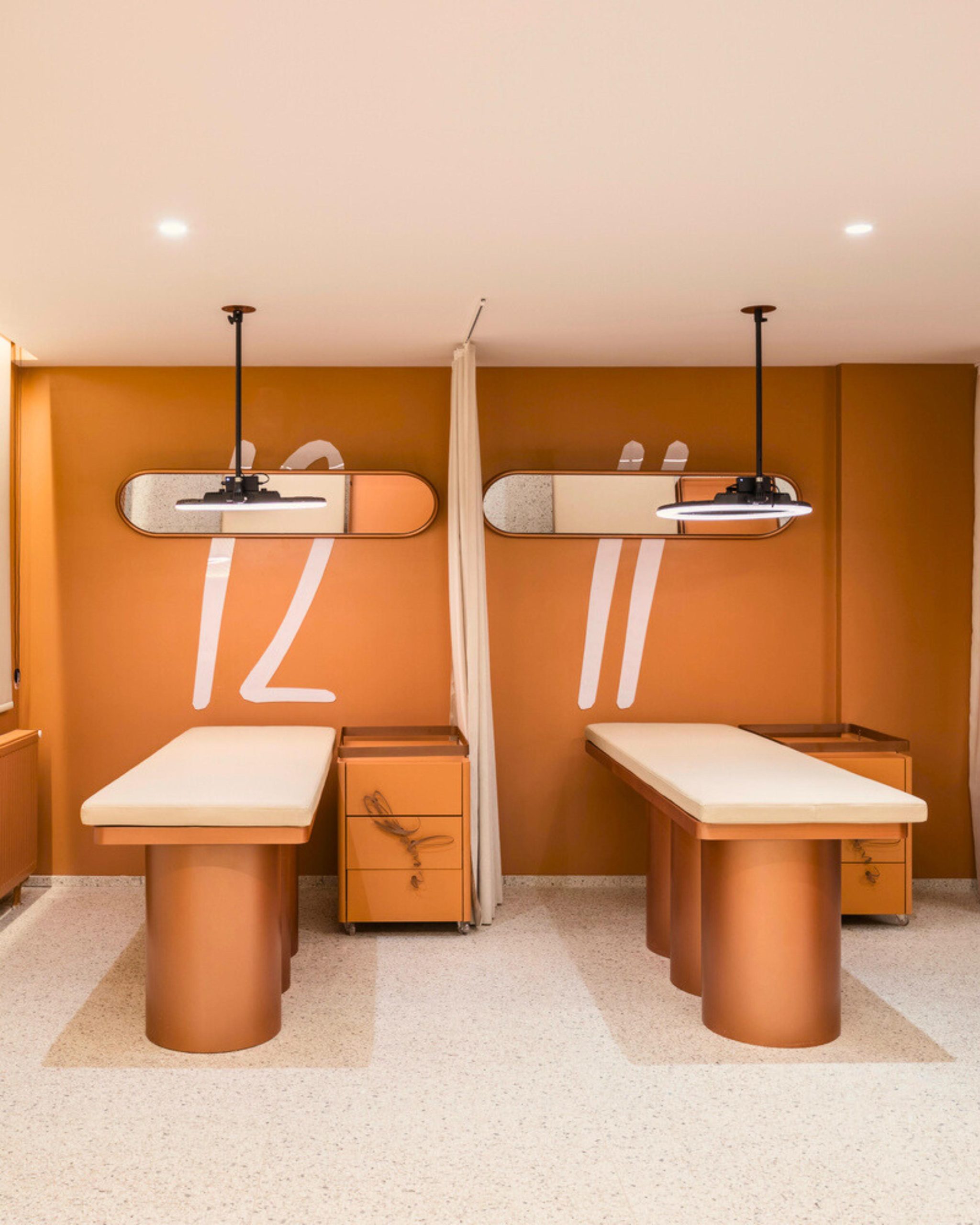
Throughout the project, there’s a sense of cohesion between the building’s interior and exterior. The materials used on the outside—like the perforated metal sheets—mirror the flowing shapes and calm tones found within. Manufacturers such as Florim, Gaber, Knauf, Mutina, Petridis, and ZUIVER were all carefully selected to ensure the highest quality finishes. These materials, while modern and clean, remain organic and non-toxic, reinforcing the natural, serene atmosphere that NOMMA Studio sought to create.
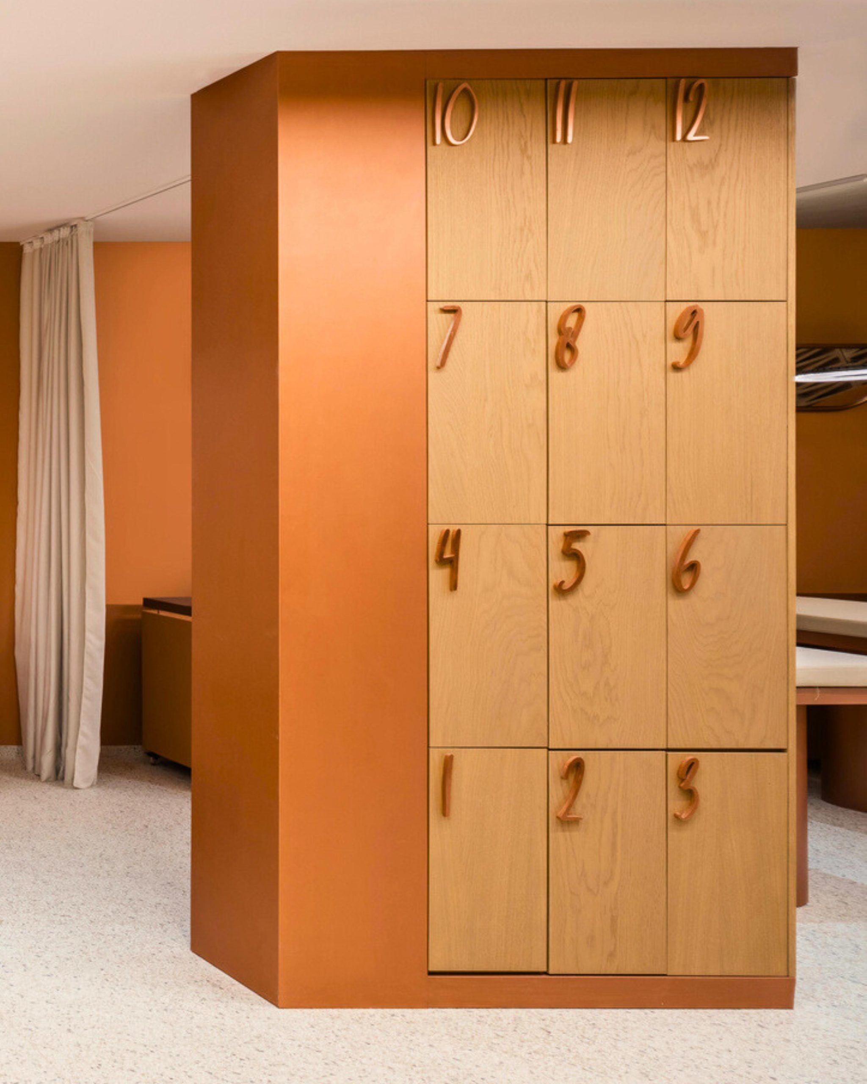
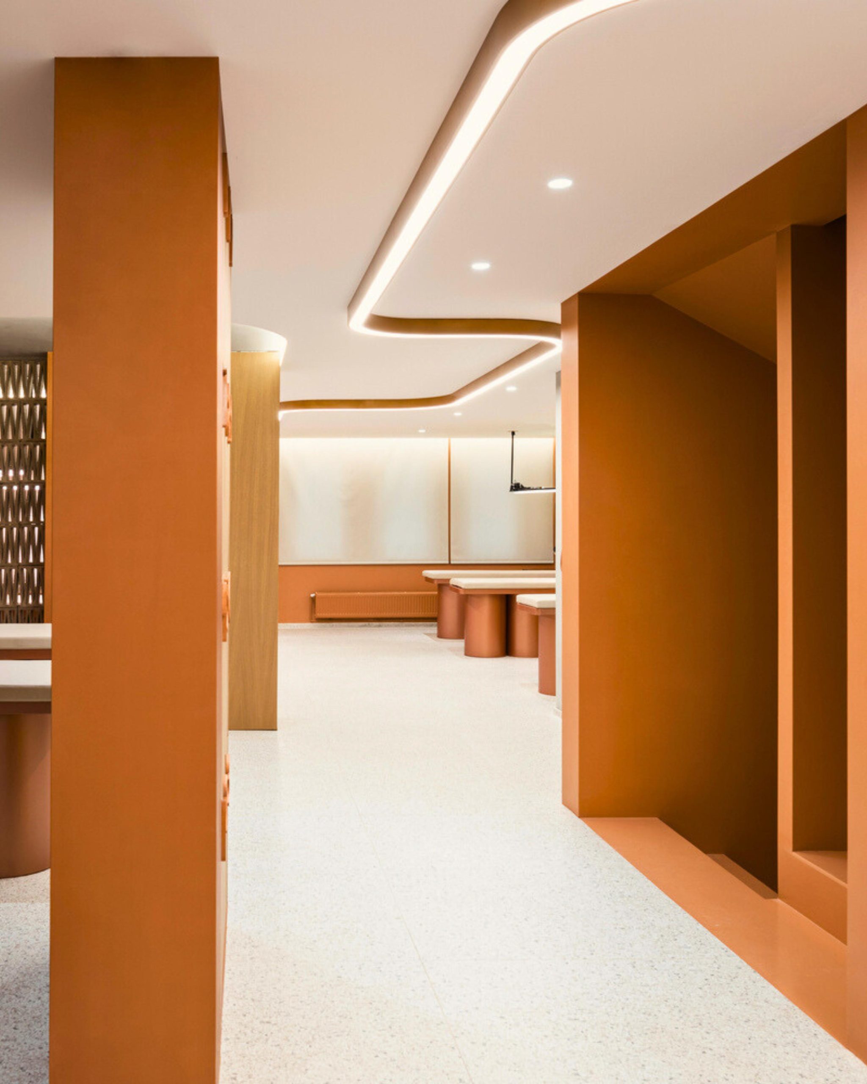
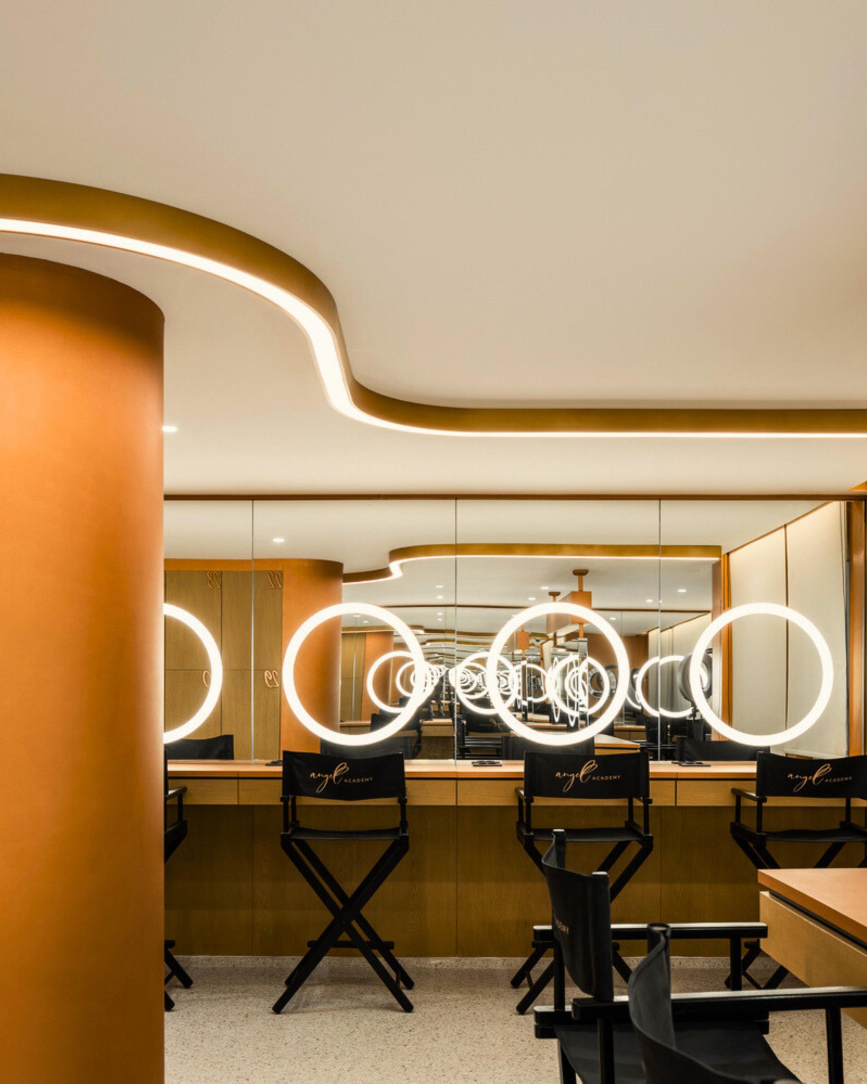
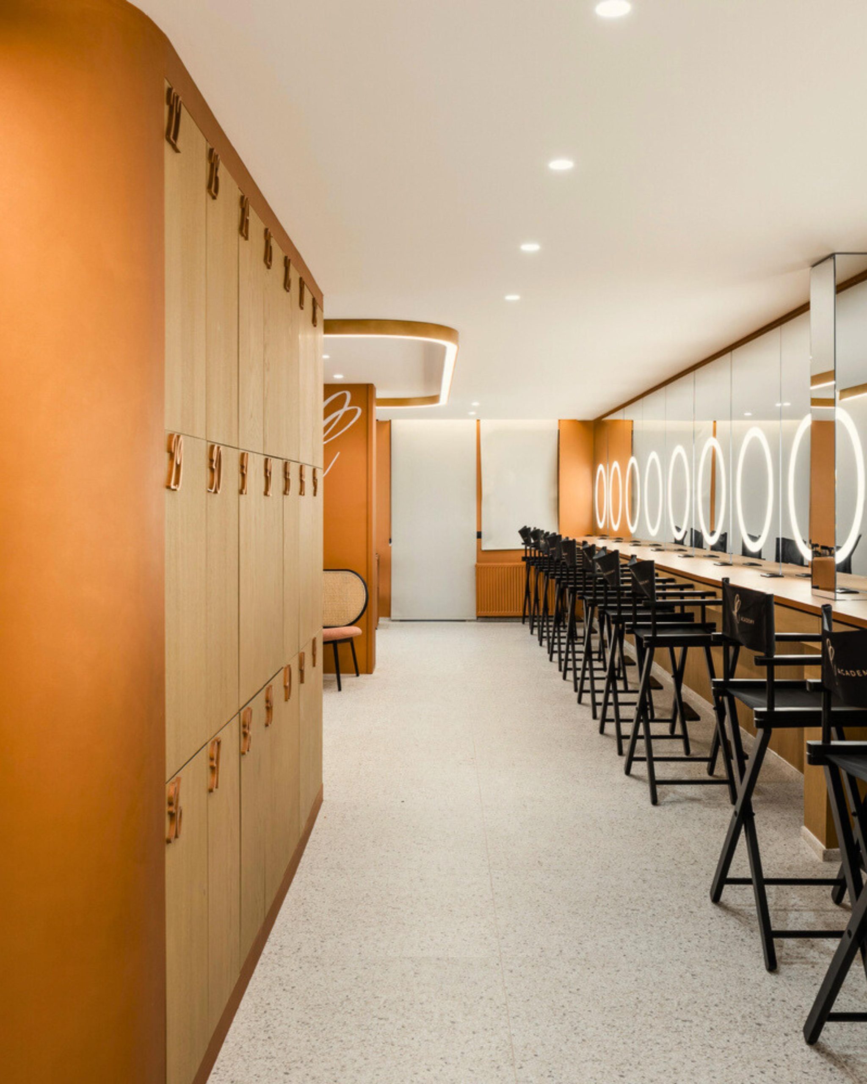
Angels Academy isn’t just a space for learning; it’s a carefully crafted experience that elevates the everyday into something more divine. From the welcoming hand sculpture at the entrance to the symbolic wings inside, this academy is a true work of art, reminding visitors of the beauty of creation—both in the world of design and in themselves.
stylisphere
most read
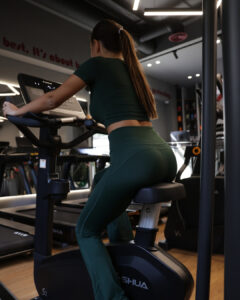

Më thuaj Çfarë ushtrimesh bën të të them çfarë thotë kjo për karakterin tënd!
