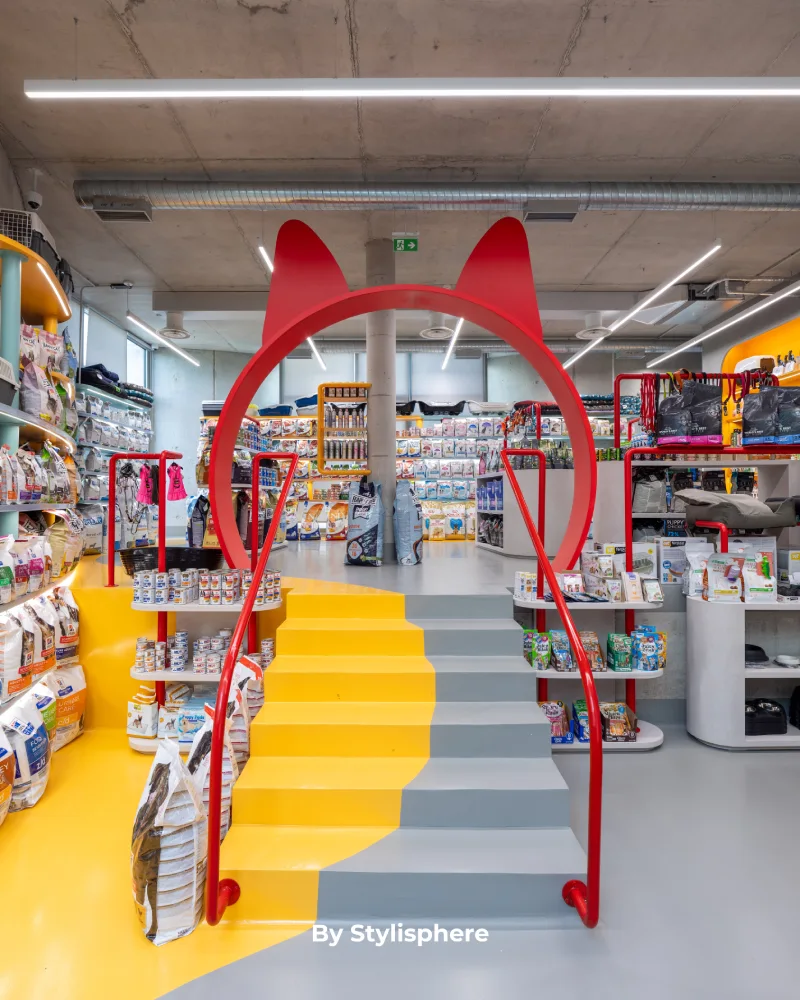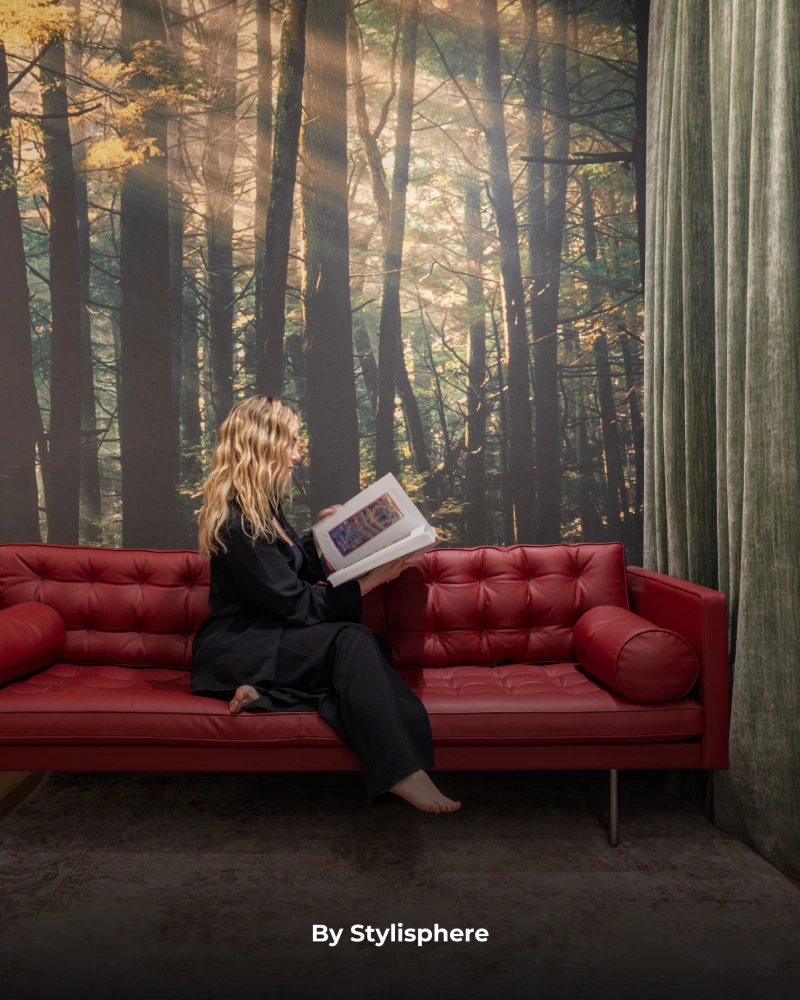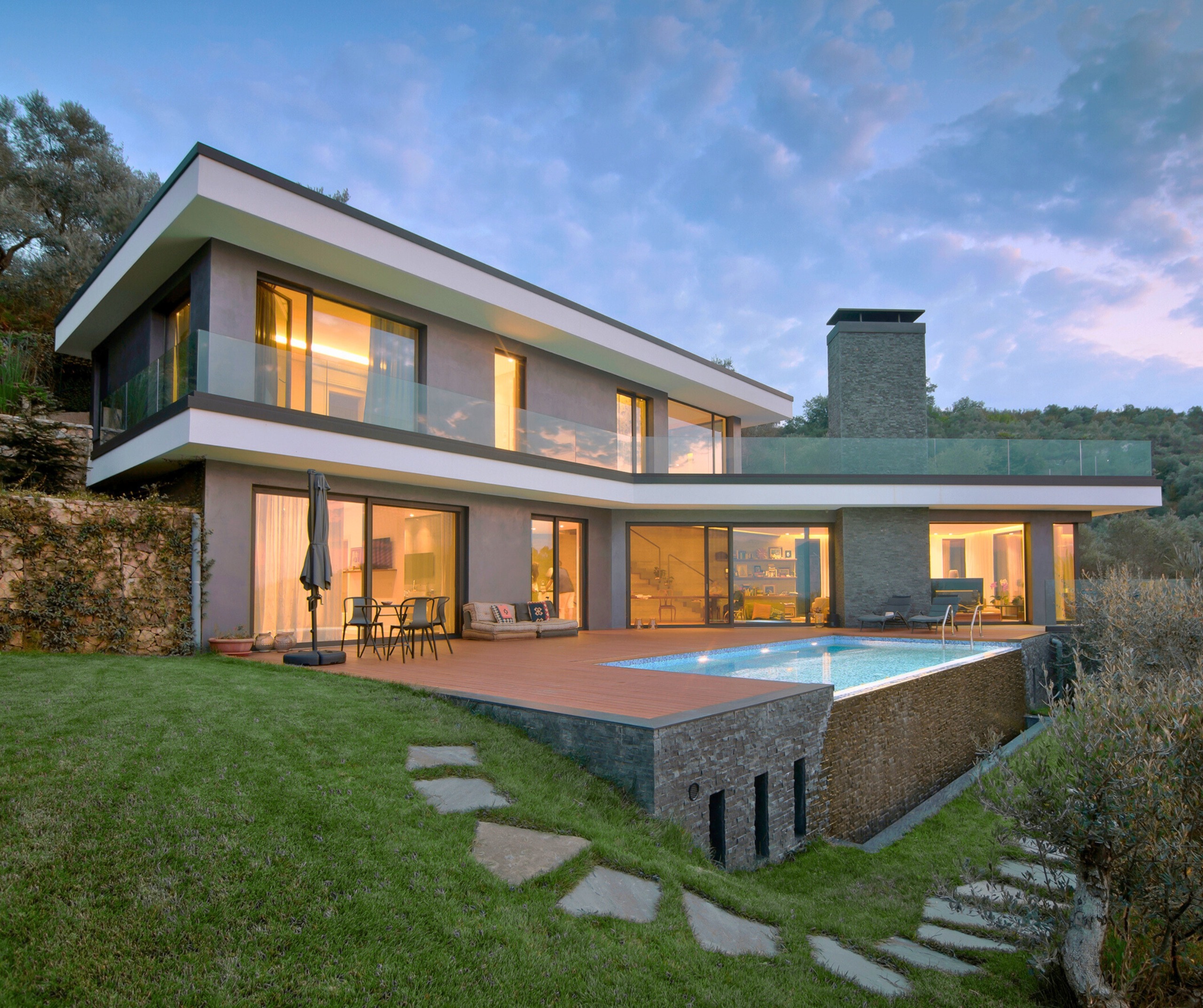
nspired by Frank Lloyd Wright, this Masterpiece Sits on a Hill Overlooking the City
Project: Between Olive Trees Villa
Studio: AV Atelier
Status: Completed in 2017
Photography: Shpëtim Bacaj
Nestled on the hills surrounding the Albanian metropolis of Tirana, the Between Olive Trees Villa is a stunning creation by Armand Vokshi and his architecture studio, AV Atelier. This architectural gem, reminiscent of Frank Lloyd Wright’s iconic Fallingwater, was brought to life through Vokshi’s close collaboration with the client, resulting in a structure that seems to emerge organically from its natural surroundings.
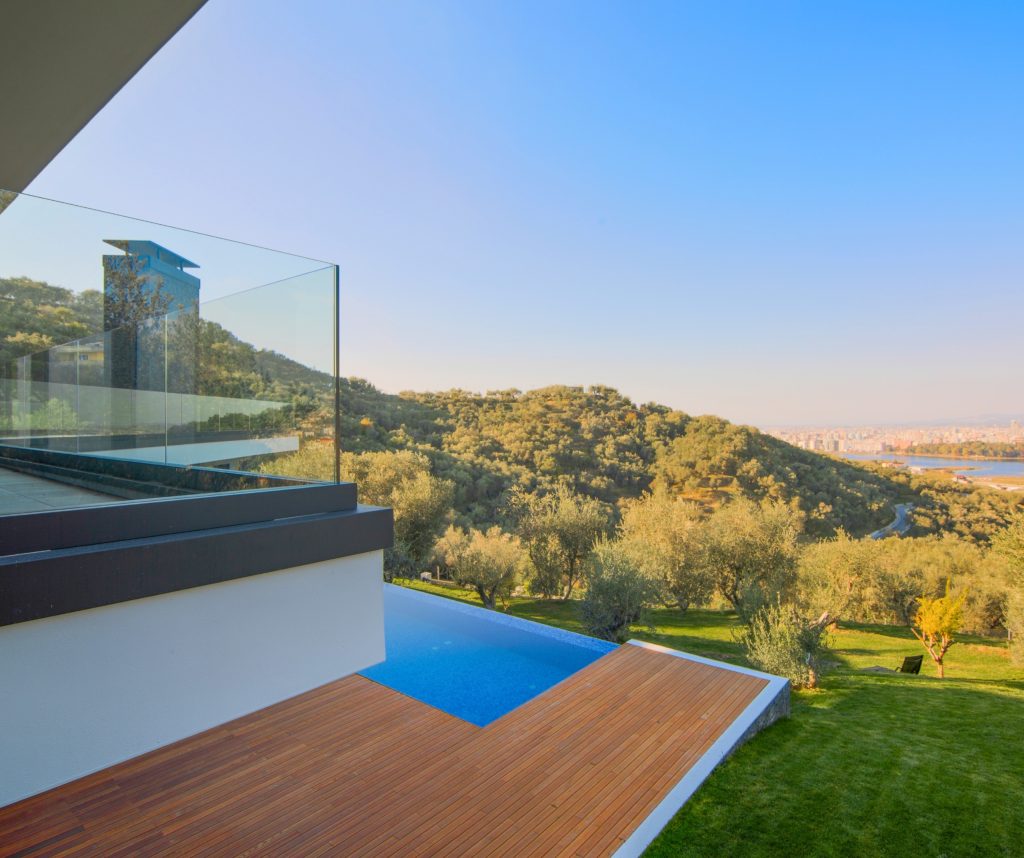
The villa’s design is deeply influenced by the terrain’s natural features—its slope, dense vegetation, and breathtaking panoramas—as well as the specific requirements of the client. The conceptual approach primarily aimed to create a living space that maintains a close relationship with the environment and the lush landscape of Tirana, especially the horizon-dominating Dajti Mountain.
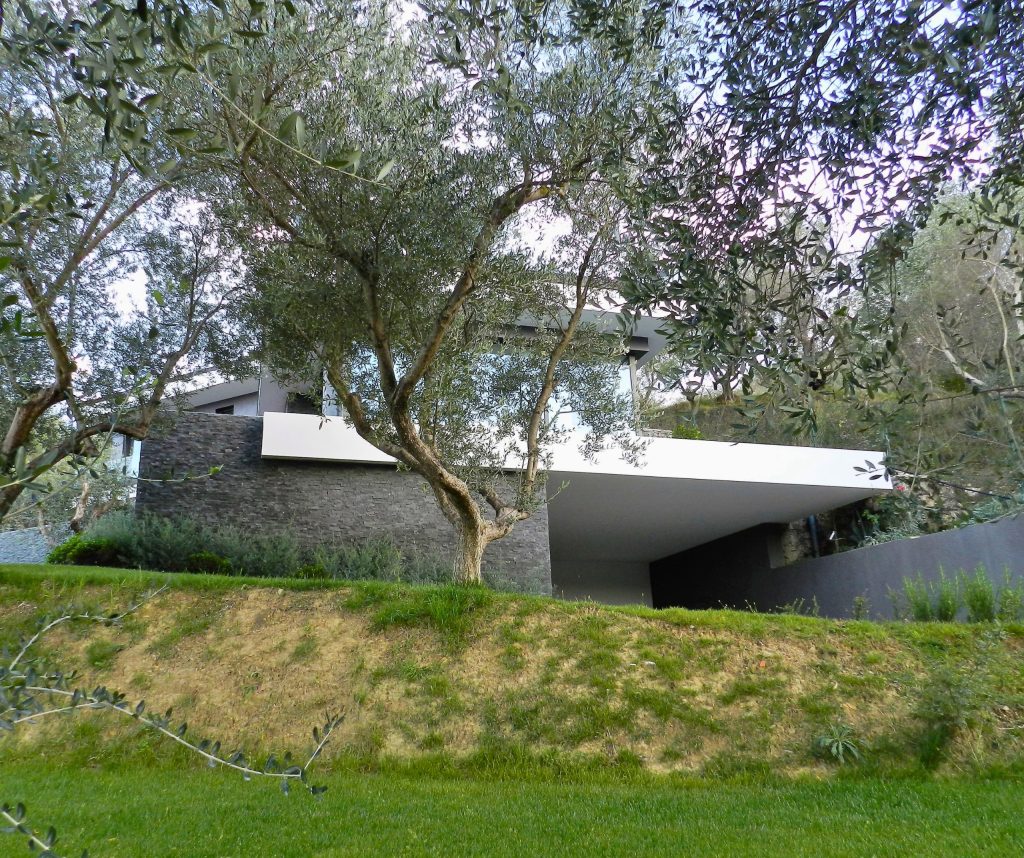
The pristine natural context, enriched with olive-planted terraces from the era of dictatorship, cultivated through the voluntary efforts of Tirana’s citizens, played a crucial role in shaping the project. The building seamlessly merges with the terrain, particularly opening up to the magnificent northeastern panorama.
Among the olive trees, the villa stands as a testament to the harmonious integration of nature and architecture. Recognized with several international awards and nominations, it exemplifies an inspiring blend of the natural environment with modern design.
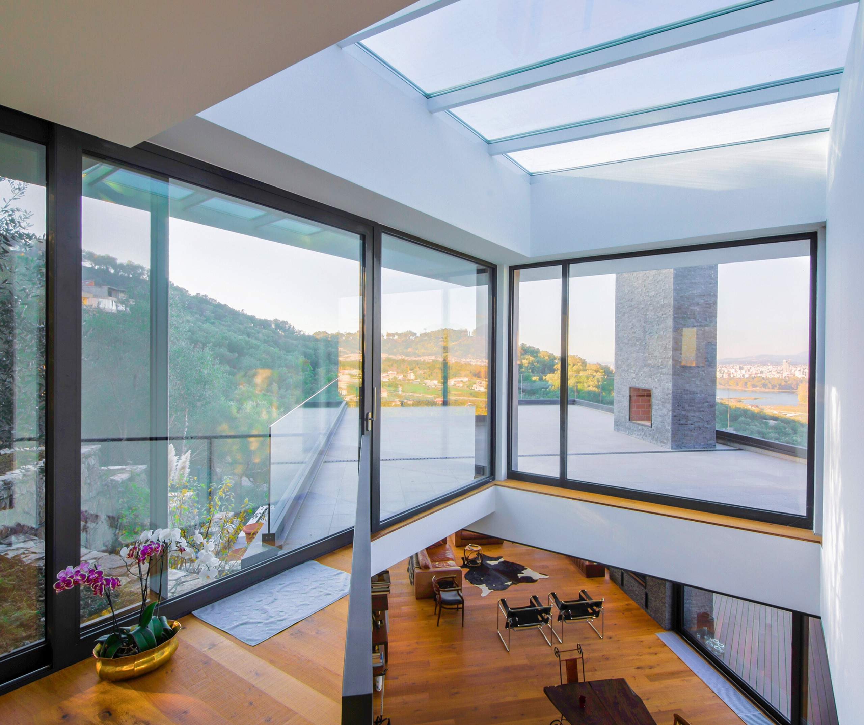
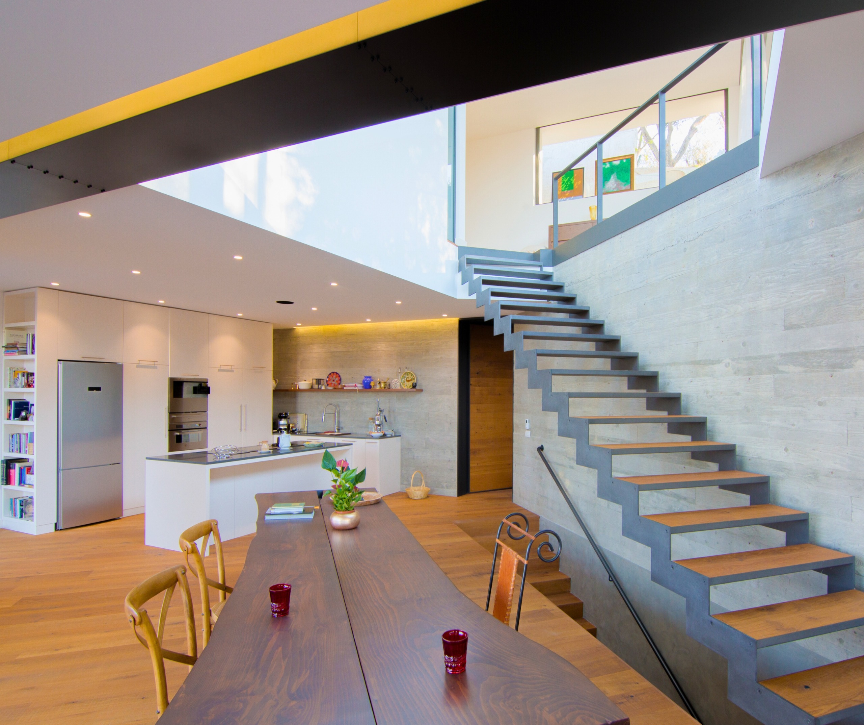
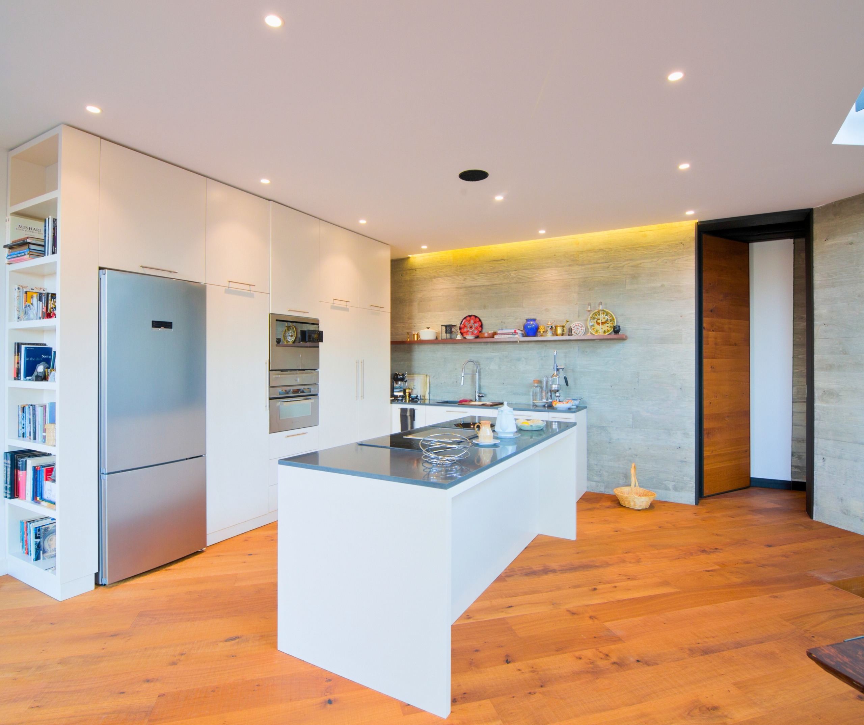
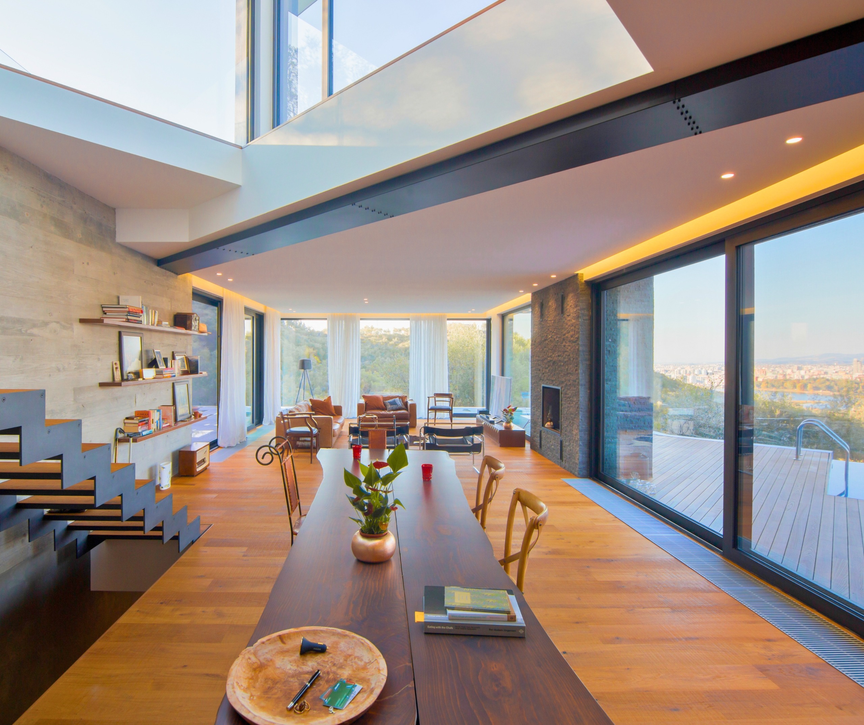
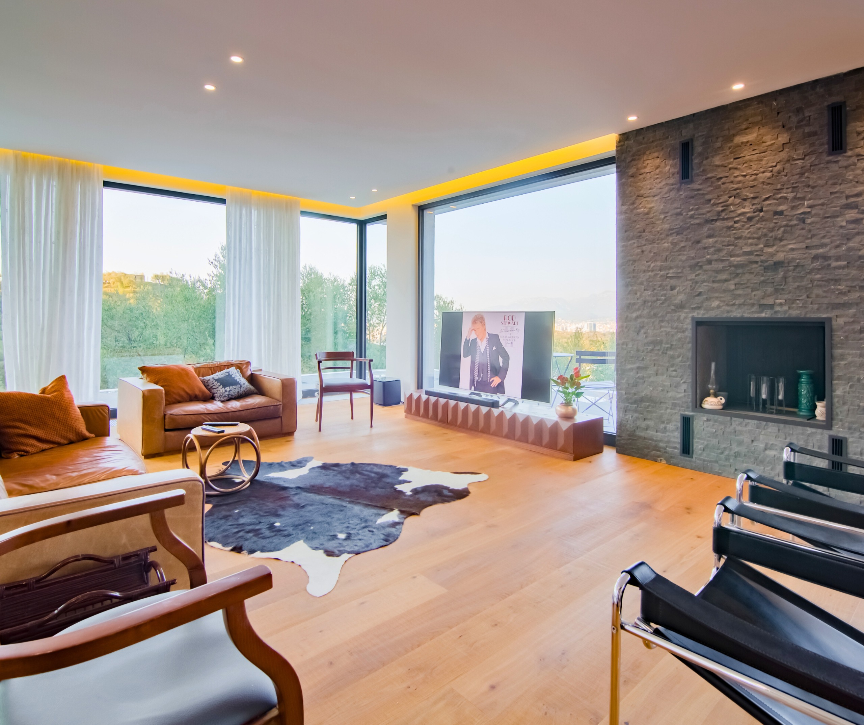
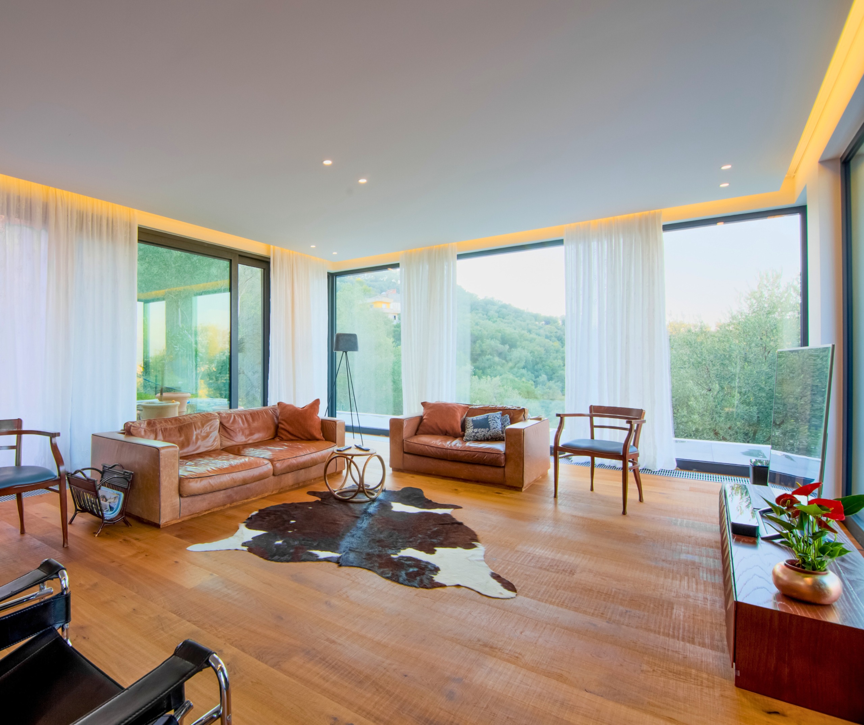
The villa is embedded into the ground, camouflaging itself within the surroundings. Existing terraces transform into white slabs that extend horizontally, interacting with the environment and space. Their horizontal fluidity intertwines with the terrain’s configuration.
The structure features volumes separated by white planes, a robust stone chimney, and interior iron stairs connecting floating terraces, all of which contour the necessary space while concealing the supporting structure. Glass doors on three sides slide open, allowing the main living area to merge completely with the landscape.
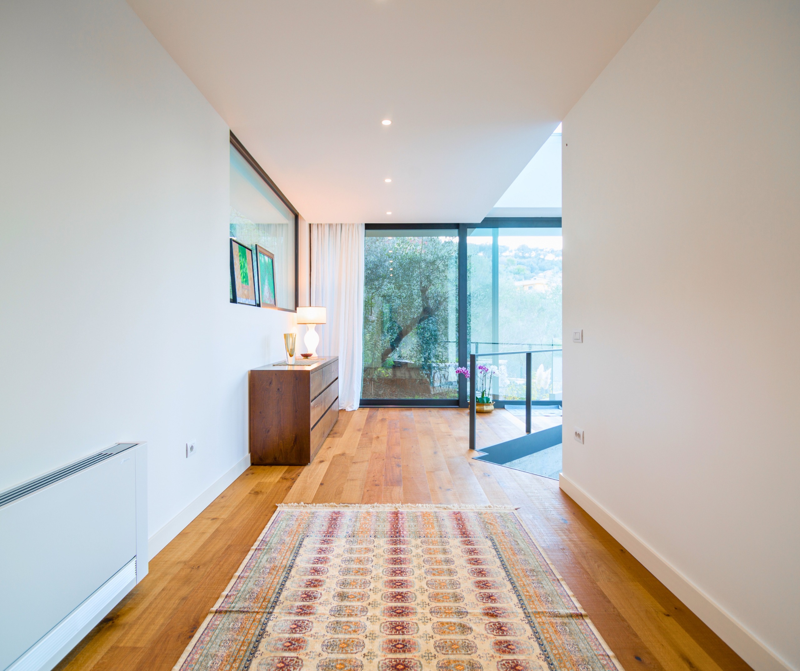
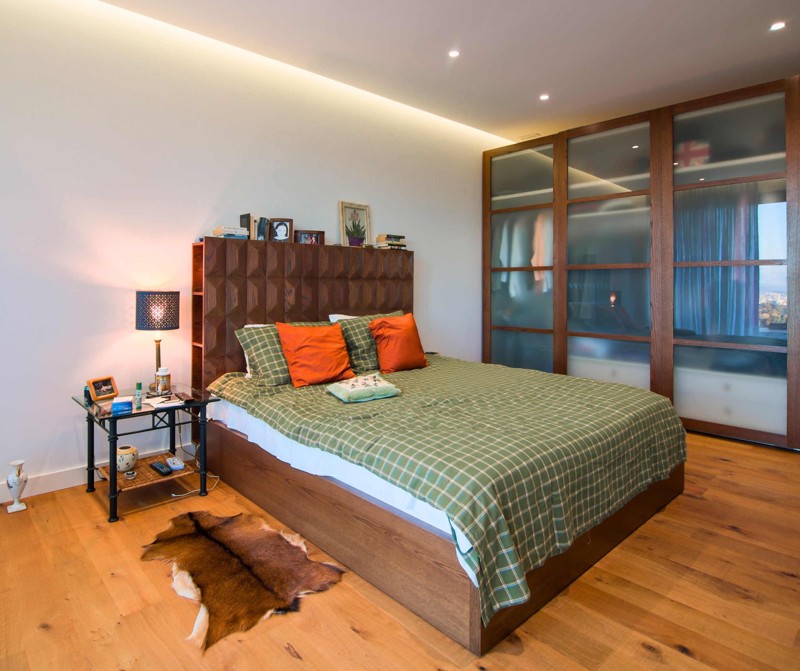
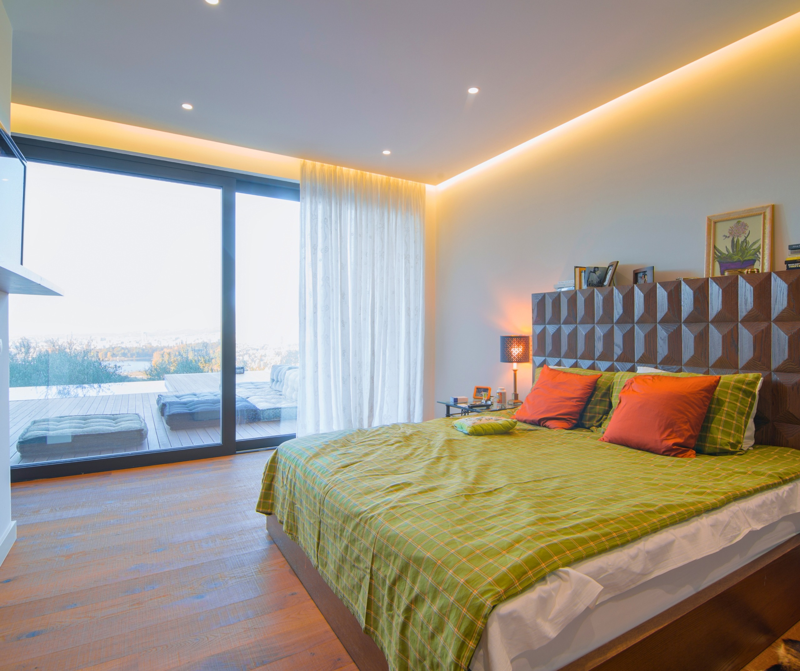
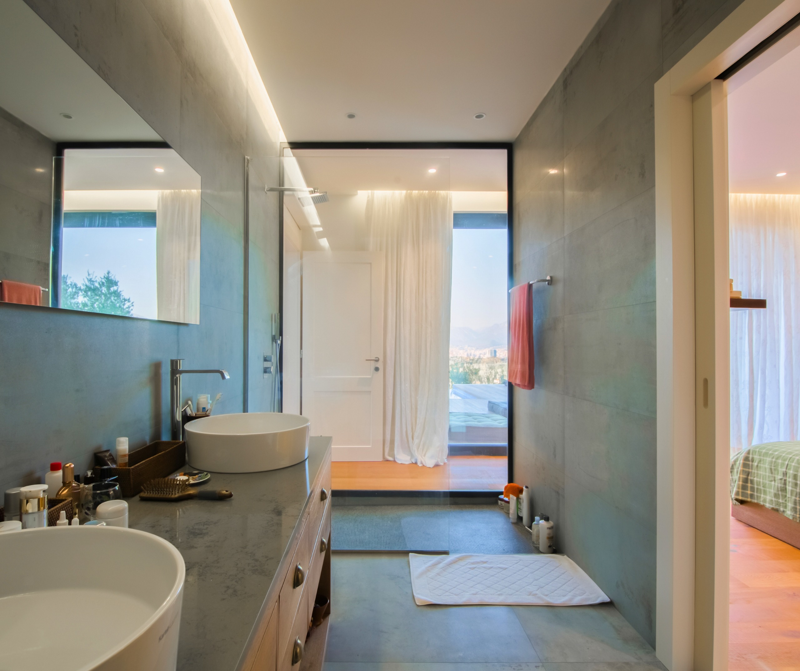
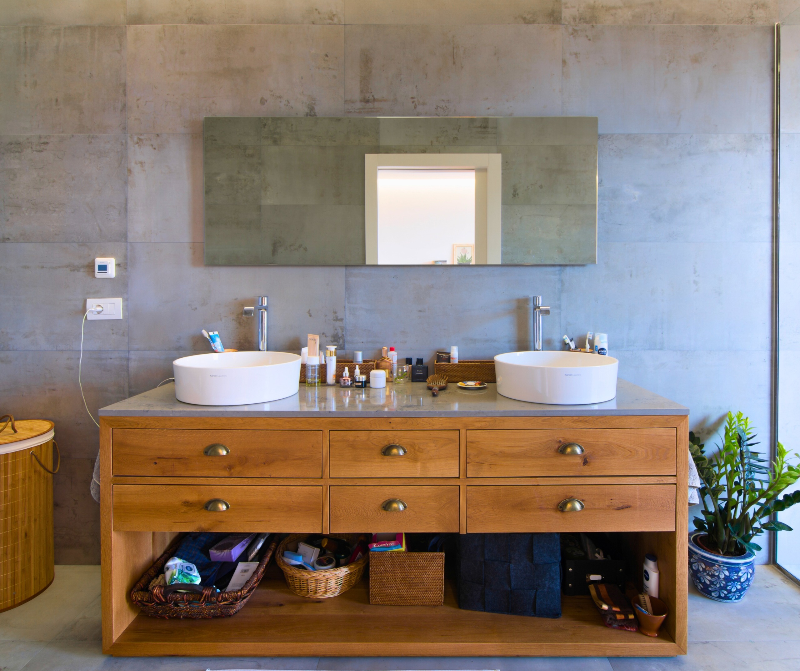
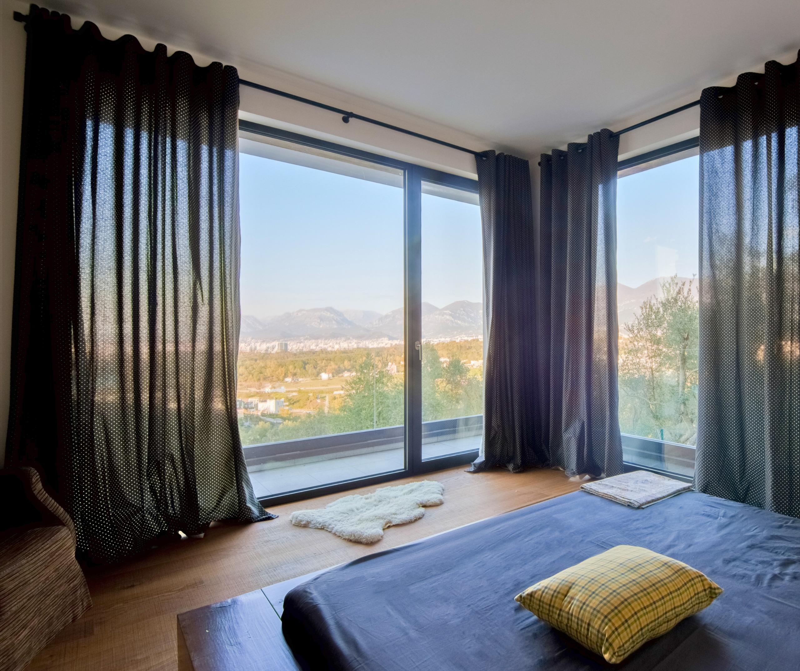
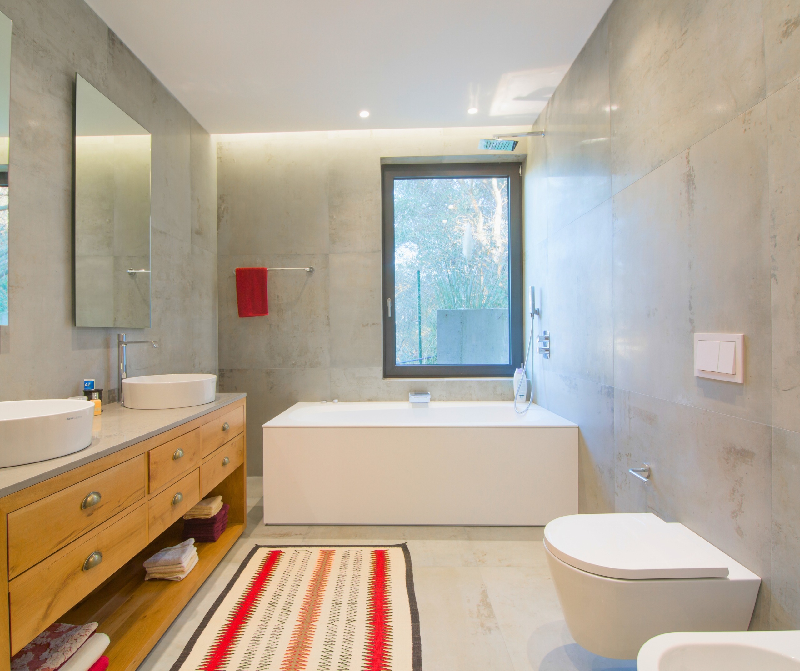
The largest floor, the basement, accommodates technical facilities, parking, the villa’s entrance, and various recreational and auxiliary spaces. The main floor houses a spacious living area, a combined dining and cooking space, the master bedroom, and other private rooms. The upper floor includes additional bedrooms and a large terrace offering unique views of Tirana and the Artificial Lake.
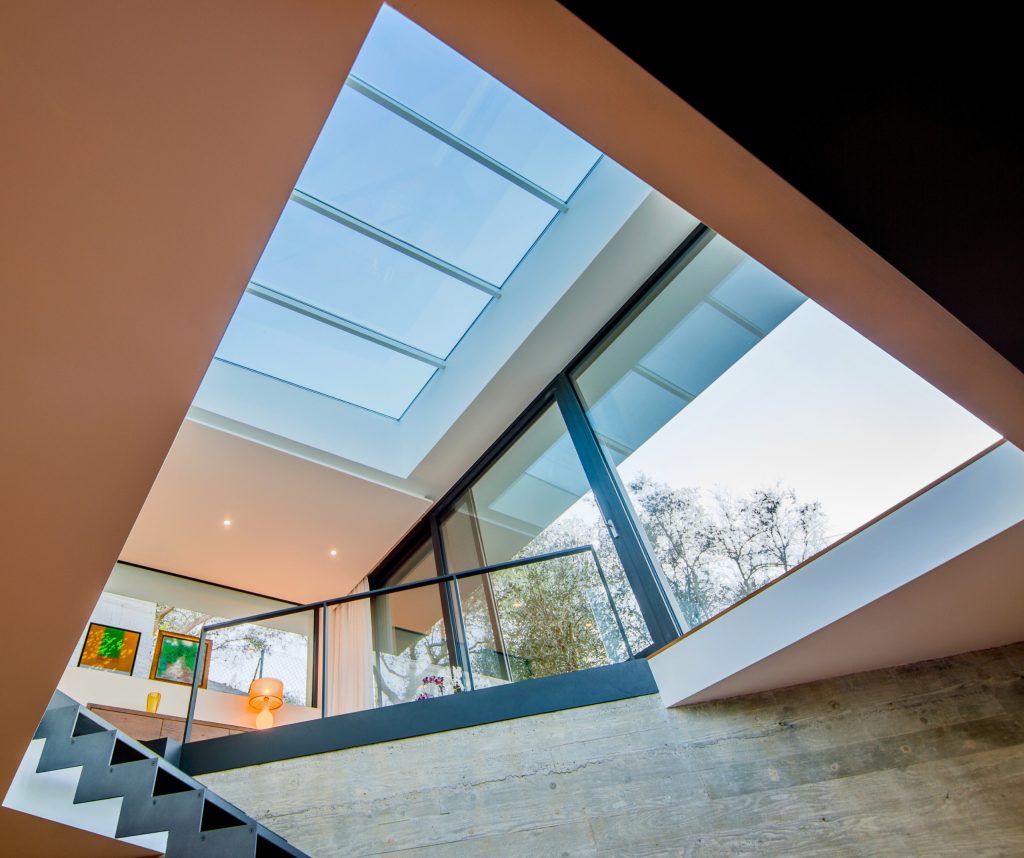
The northward orientation of the villa posed a key design challenge, addressed through zenithal openings and strategic plan adjustments on the southern side to maximize natural light, particularly in winter. These dynamic structural movements create an intriguing interplay of light within the interior, shifting with the time of day and season. The materials used ensure the villa blends into the hillside, with the white horizontal planes standing out as the primary visible elements.
stylisphere
most read
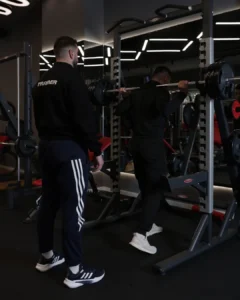
Pse “leg day” është dita që meshkuj shmangin më shumë në palestër?

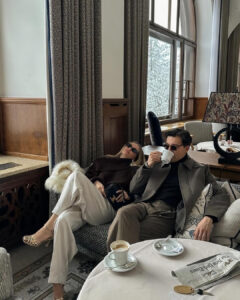
Sipas një studimi, një grua që nuk i kërkon kurrë para bashkëshortit të saj…





