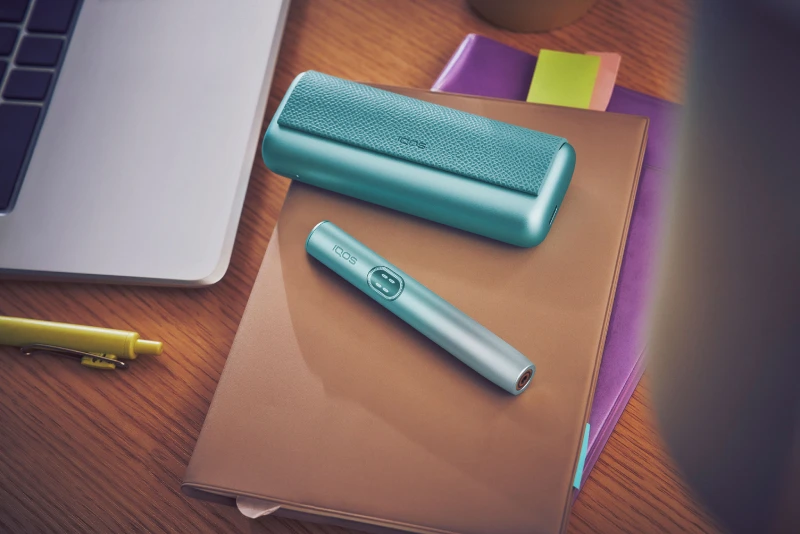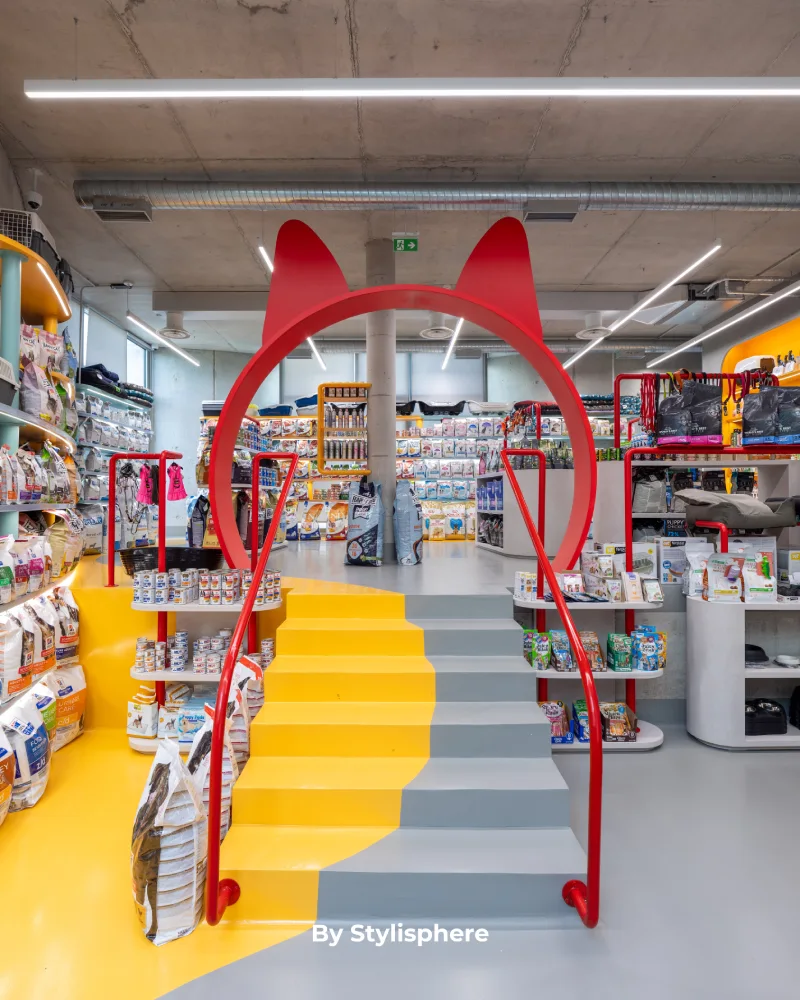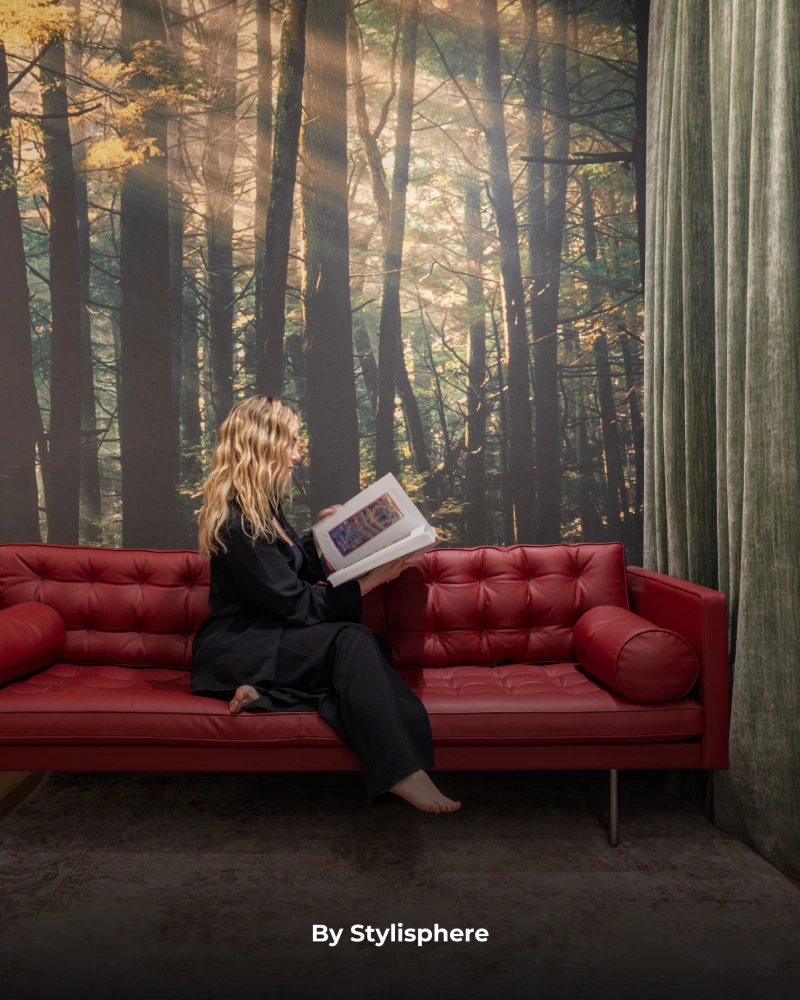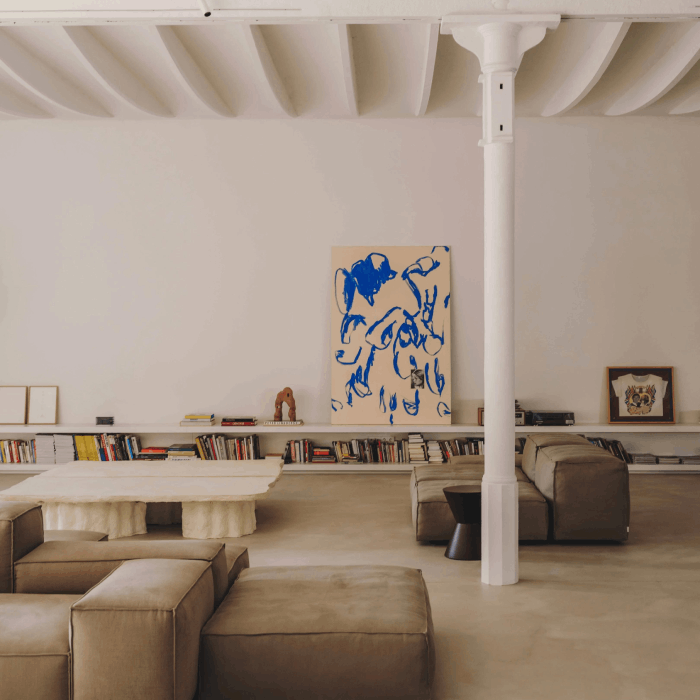
Vasto Gallery shows it can.
Traditionally, there has been a clear distinction between living and working spaces. However, the pandemic has catalyzed widespread acceptance of remote work. While certain professions still necessitate a physical presence, the notion of running or maintaining an art gallery from home may seem implausible at first. But what if we challenged that notion and suggested that an art gallery could seamlessly integrate with an apartment?
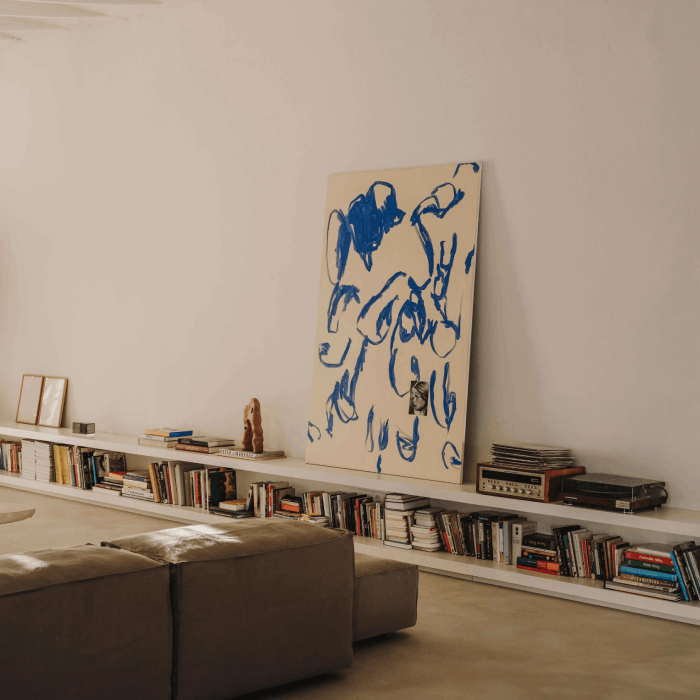
This project blends domestic living and artistic expression by converting an industrial studio into a cozy home that also serves as an art gallery. By preserving some of its inherent ambiguity, this intervention honors the client’s lifestyle, employing spatial fluidity to soften the boundaries of the home environment.
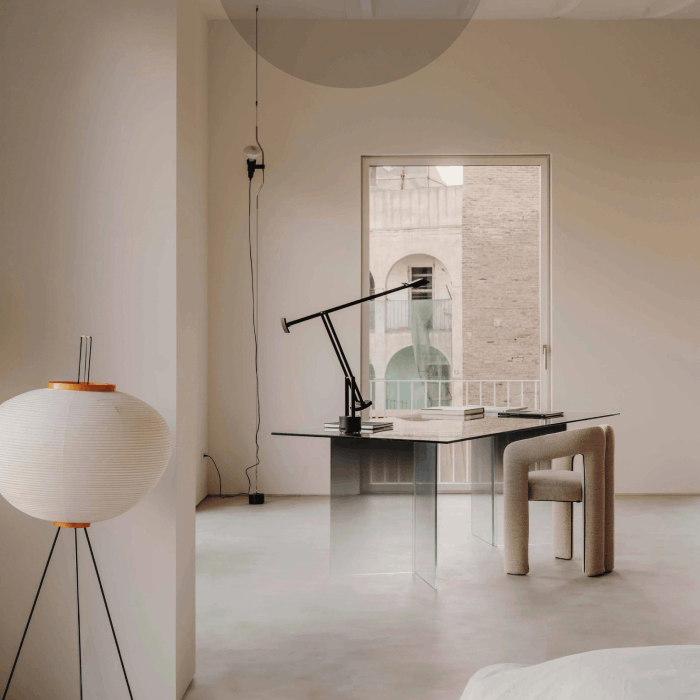
The industrial space was found in Poblenou, an historic neighborhood in Barcelona, once a thriving industrial district due to its seaside location and affordable land prices. However, during the 1960s and 1970s, de-industrialization led to the emergence of vacant buildings, transforming Poblenou into Barcelona’s new creative hub. The apartment boasts a spacious, open layout with windows on three walls, interrupted only by two rows of steel columns. Its unique ceiling replicates the construction techniques pioneered by Catalan architect Joan Torras in the 19th century, featuring beams of equal strength reinforced by a ceramic core and a vaulted shape.
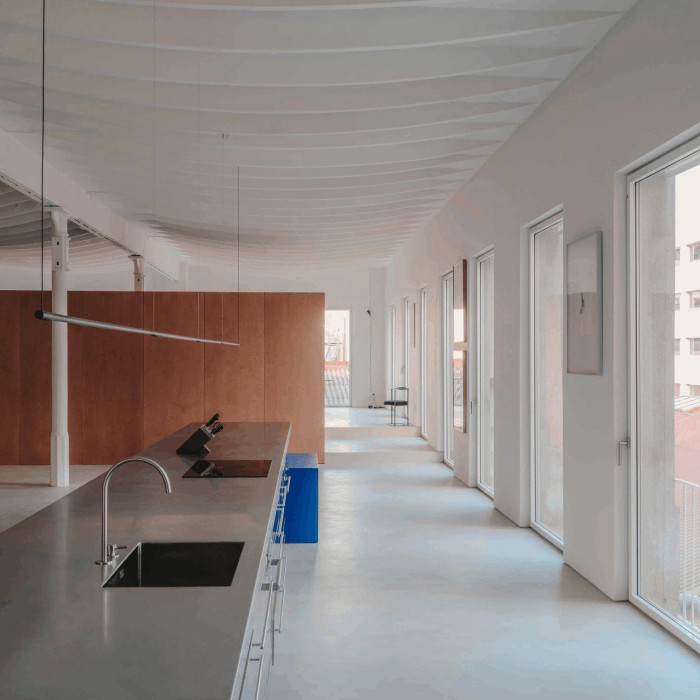
Recognizing the apartment’s strengths in its luminous, expansive ambiance and unique structure, the project adopts a straightforward approach by minimizing spatial divisions. The floor plan is divided into two zones: a private area and a public space serving as both a living room and exhibition venue. To accentuate openness and fluidity, these zones are separated by a service core detached from the walls and ceiling, constructed from wood to stand as a distinct, free-standing element, enhancing the perception of unified space.
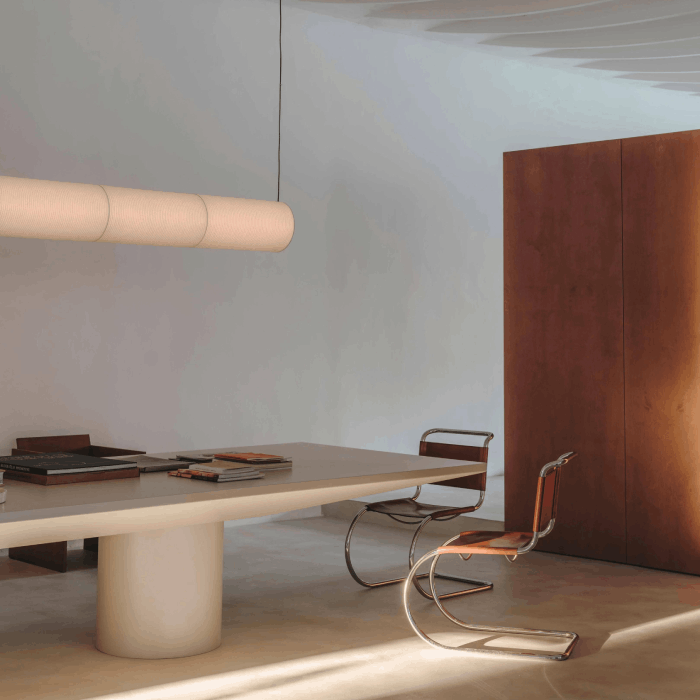
In the living area, flexibility reigns, with only two fixed features: an expansive 8-meter stainless-steel kitchen counter and a lengthy off-white table adorning the opposing wall. The remaining expanse allows for adaptable configurations within the exhibition space.
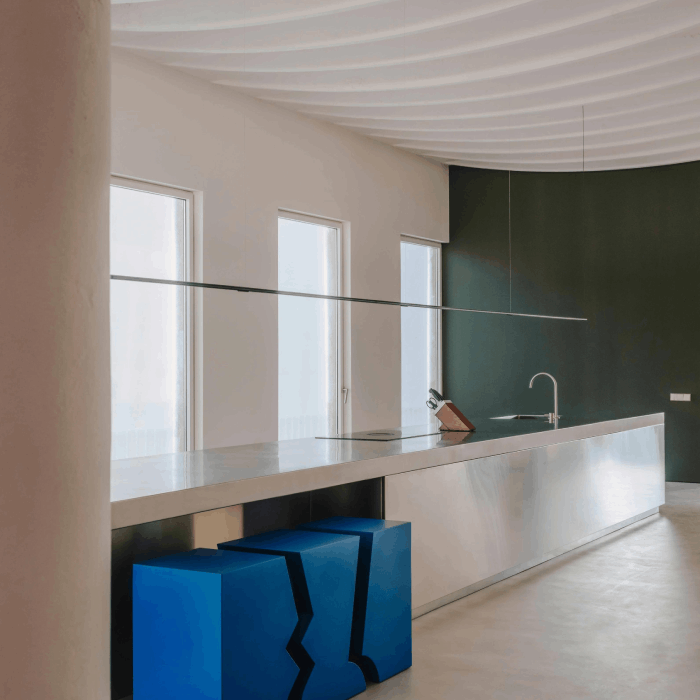
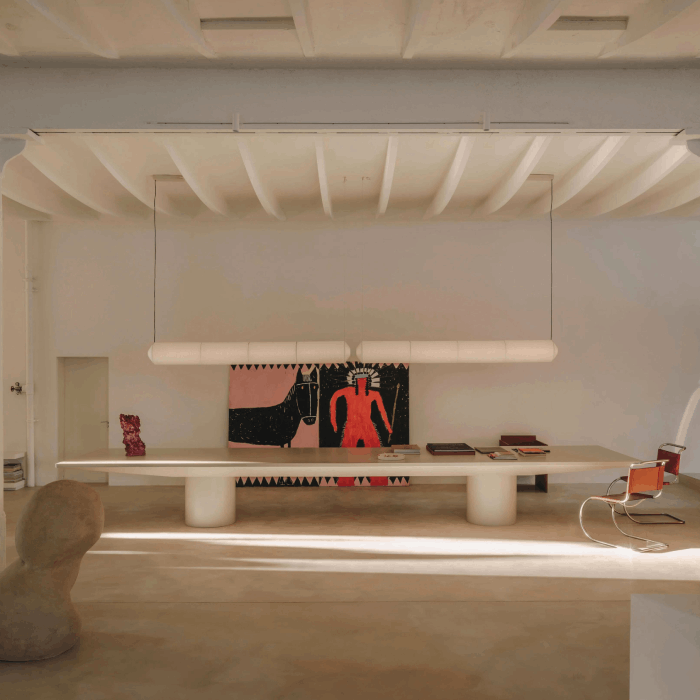
Despite its smaller size and distinct purpose, the private room adheres to the project’s ethos of boundless space. Here, the bedroom and bathroom merge seamlessly into a single unit, where the bed, bathtub, and sink are integrated as free-floating elements within the room. A shower, walk-in closet, and toilet are cleverly built within the central core.
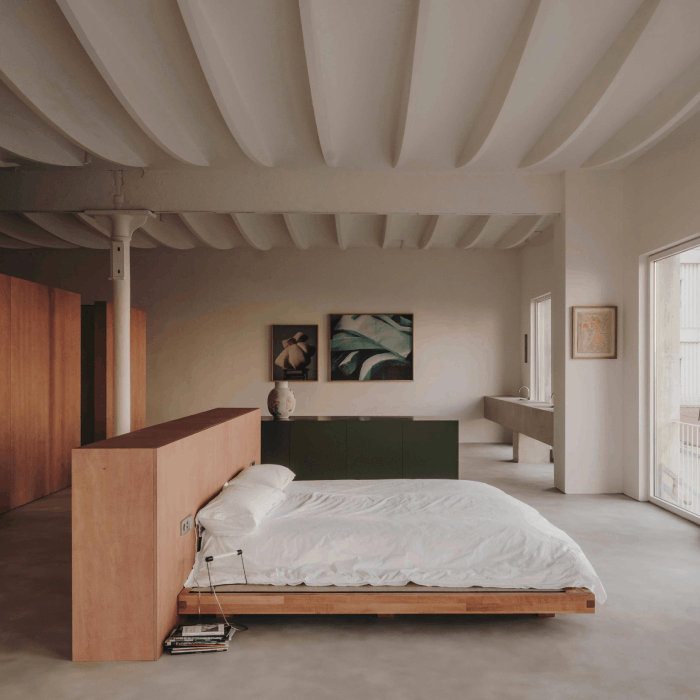
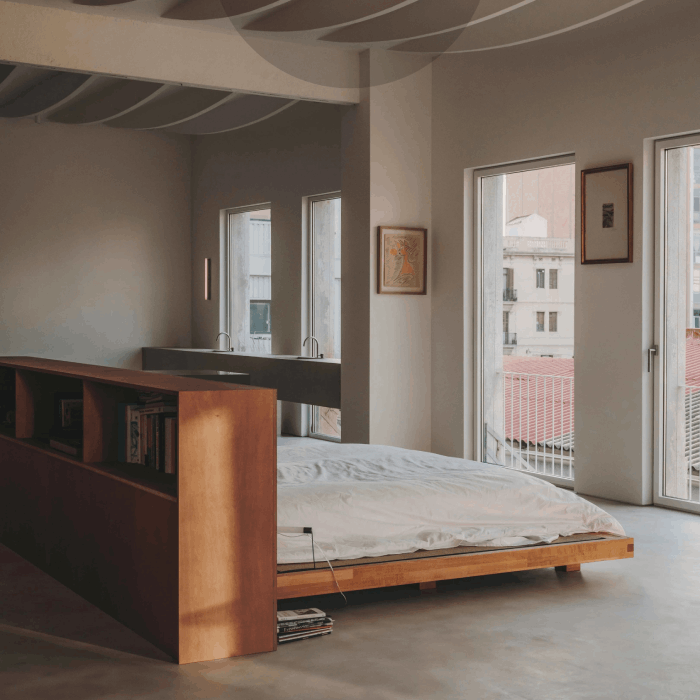
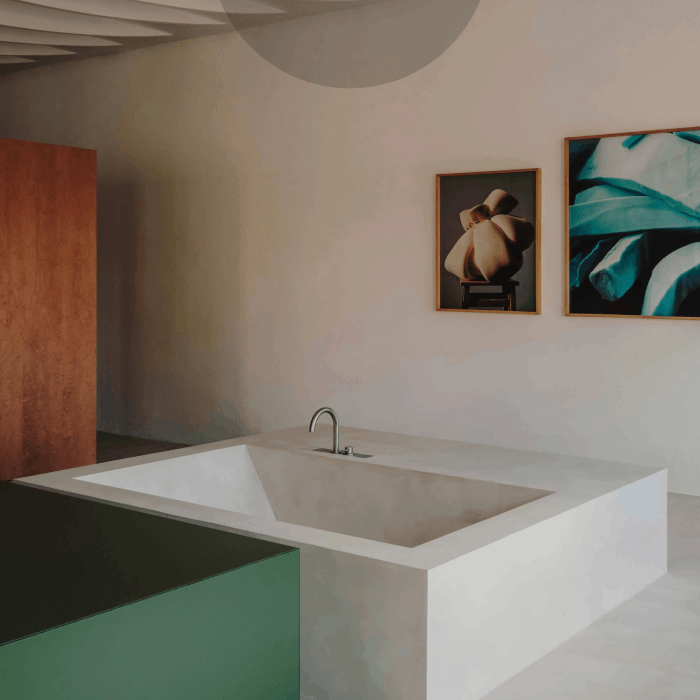
The intervention unfolds through two distinct actions: the restoration and enhancement of the space’s existing qualities through construction, and the creation of bespoke interior elements tailored to the site.
These elements, such as the kitchen counter and long table, are meticulously crafted for this project. Similarly, the bathtub, shower, and sink are handcrafted in situ for the private area. Furthermore, in a collaborative effort with VASTO Gallery, designer Sara Regal contributed to the project during a residency, repurposing construction waste materials to craft a sizable coffee table for the space.
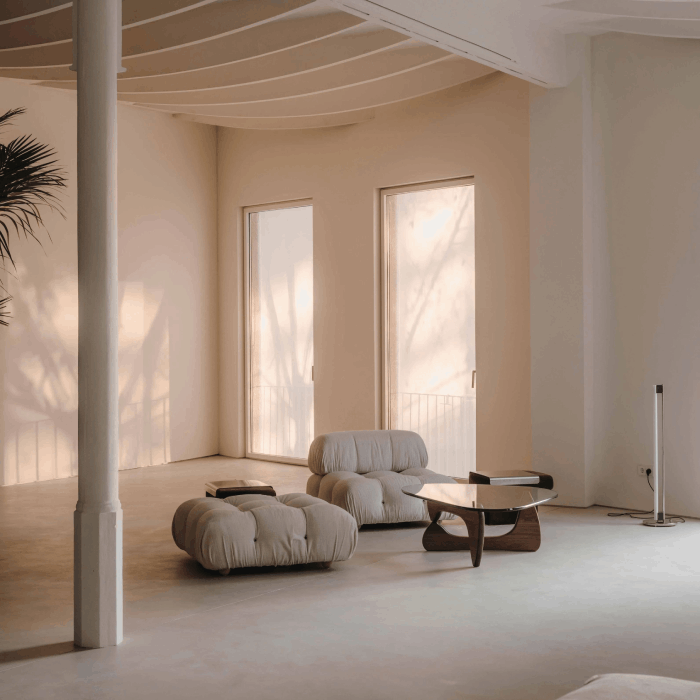
This approach reimagines the project’s interior design as a collection of unique objects detached from the confines of the apartment. These elements, set against the backdrop of white-washed walls and light-wood furnishings, serve as vibrant accents of color and form, establishing a cohesive and contemporary identity throughout the space, while directing attention to the individual pieces and artwork.
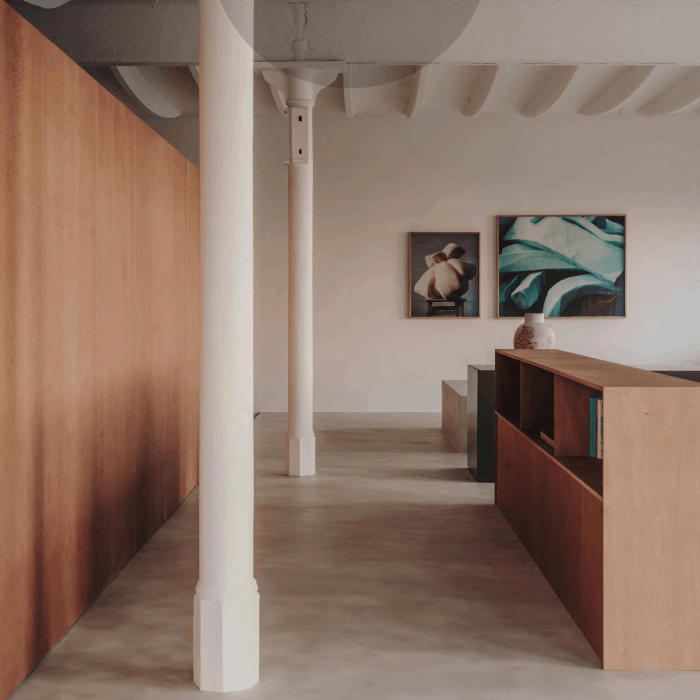
Would you like living in such space?
Source:https://www.archilovers.com/projects/322258/vasto-gallery.html
Adapted by Stylisphere
stylisphere
most read
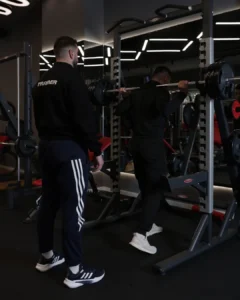
Pse “leg day” është dita që meshkuj shmangin më shumë në palestër?

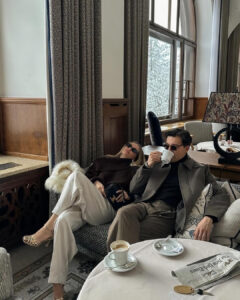
Sipas një studimi, një grua që nuk i kërkon kurrë para bashkëshortit të saj…




