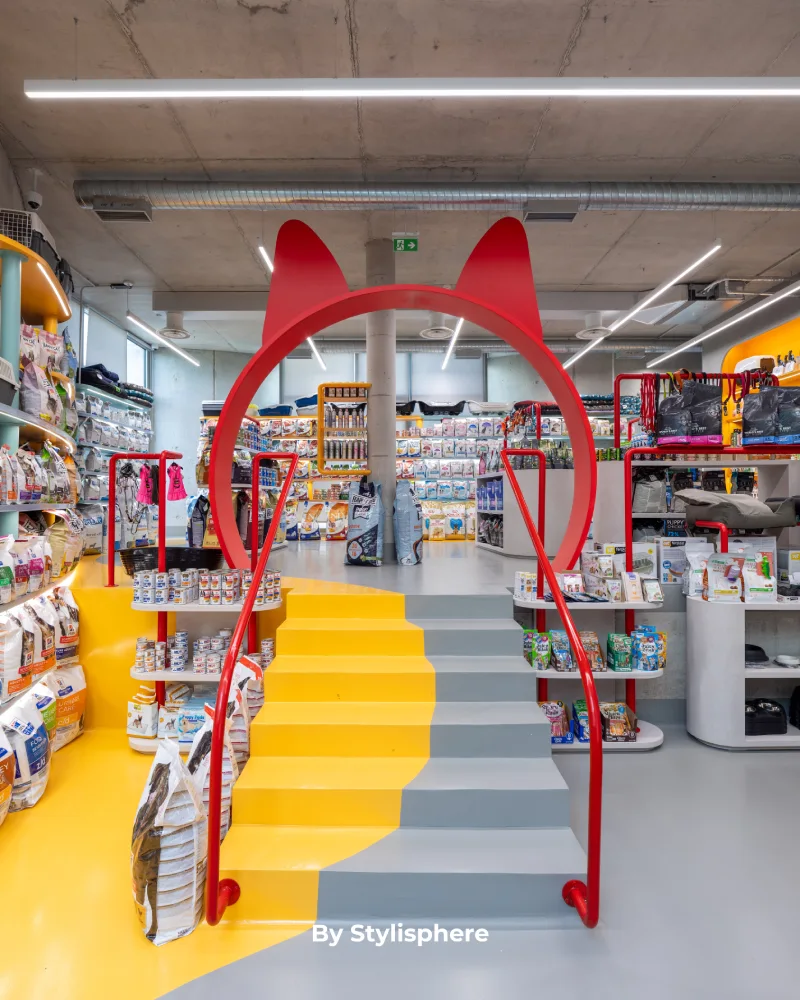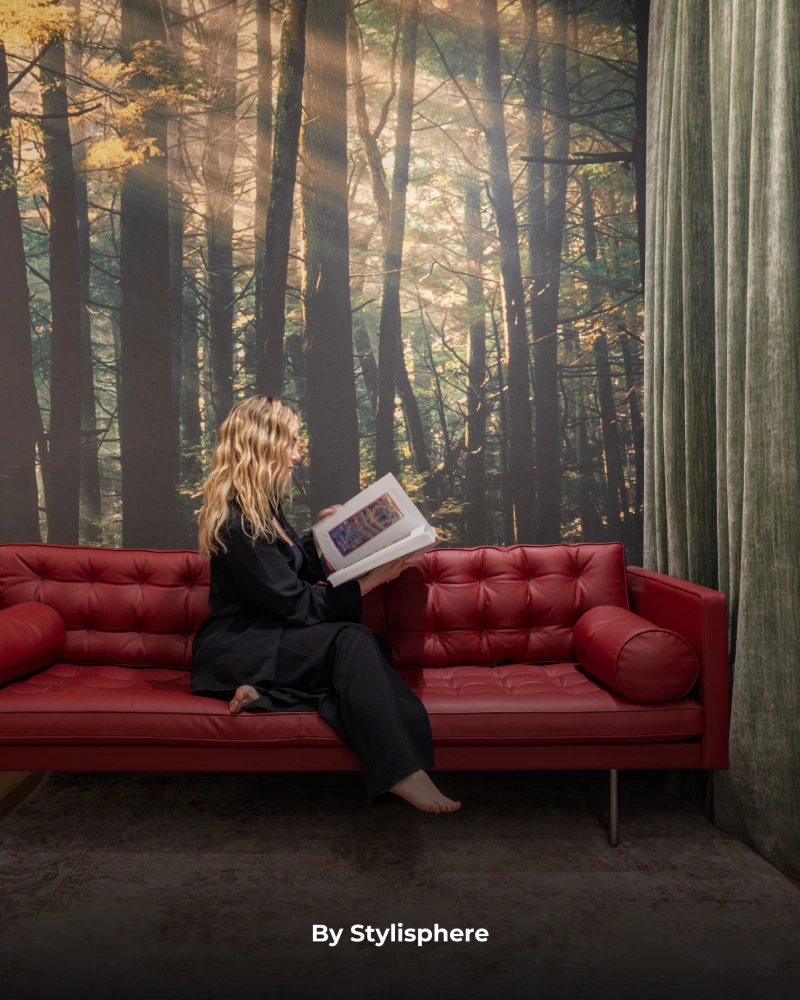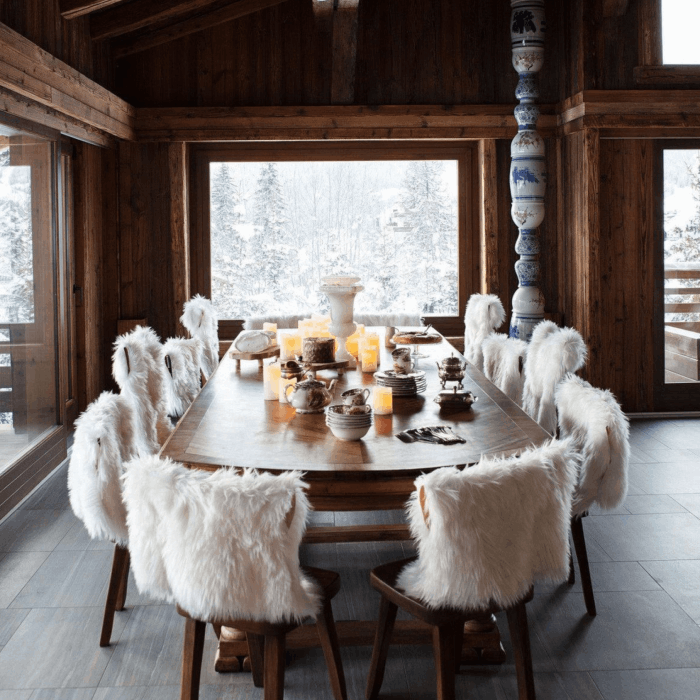
Art, Family, and Nature in Megève
When choosing a vacation destination, our priority is finding a place that exudes warmth and familiarity. We want to feel at home, while being away from home. It should be a welcoming space for our entire family to freely discuss various topics, share laughter, and feel at ease. Ideally, we aim for an artistic environment that inspires and captivates.
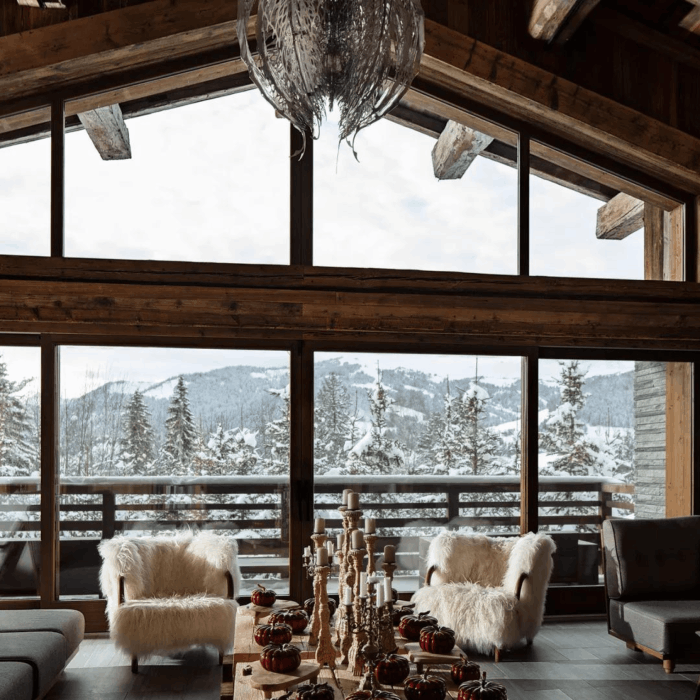
This is what Hélène Nguyen-Ban requested when she discussed the project of the ski chalet in Megève with Elliot Barnes, a Los Angeles native designer with over 30 years of experience in Paris. This concept, blending art and a welcoming atmosphere for family and friends, not only served as inspiration but also formed the overarching theme and organizational foundation for the entire endeavor. All this while opting for a contemporary chalet interior. Barnes says that Hélène, prefers to integrate her collected works in a manner as if they were family portraits—each piece carrying a connection and emotional resonance. Considering that the art installation is dynamic, with pieces moving in and out, the house should have a lively nature and art will mirror the experiences it fosters, breathing life into the space.
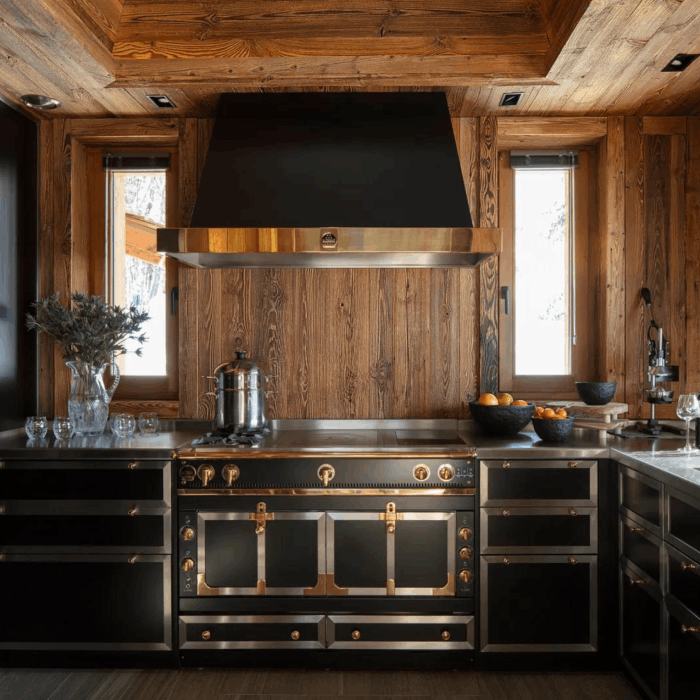
For Nguyen-Ban, her husband, and their three daughters who live in London, Megève is an easily accessible location, only one hour drive from Geneva. A bouns point for them to get together. For those who don’t know, Megève is a charming alpine village located in the French Alps, renowned for its picturesque surroundings and upscale ambiance, where the stunning Mont Blanc serves as a majestic backdrop.
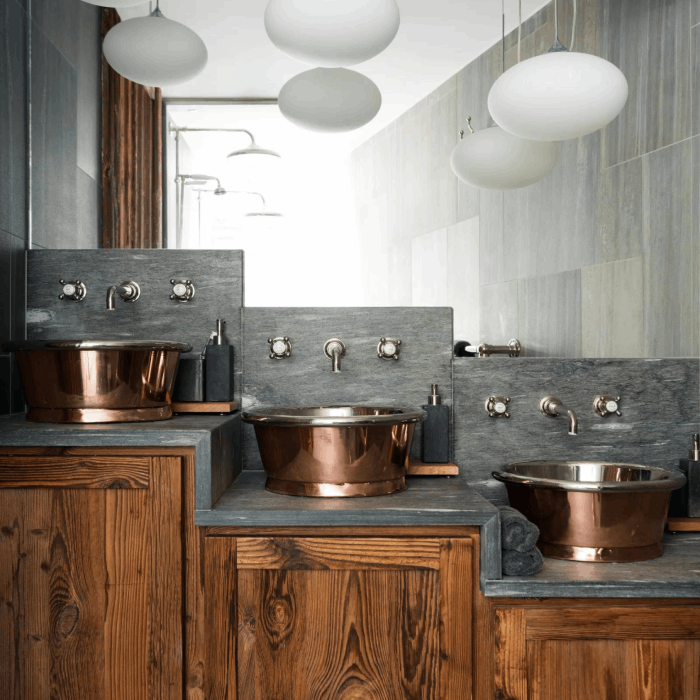
Considering the mountains, the project in itself was not a piece of cake as there is some complexity involved in the intricacies of mountain construction. Having collaborated with his clients on four projects, they initially explored existing properties but eventually opted for a ground-up build. Factors such as climate, thermal considerations, and the constrained building schedule in a resort area led them to prioritize partnering with a local architect. Barnes emphasizes the fruitful collaboration with architect Gérard Ravello, highlighting their commitment to crafting a cohesive home that seamlessly intertwines the interior and exterior spaces.
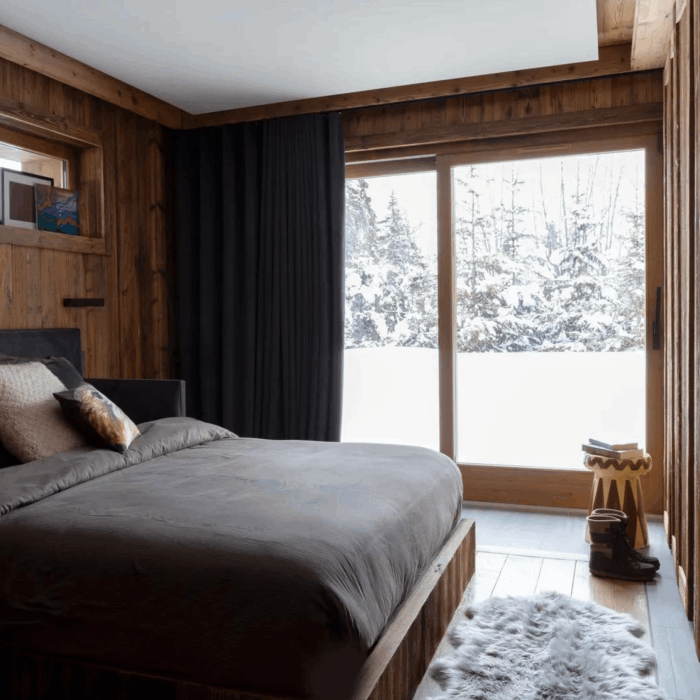
Avoiding the clichés of Swiss chalet style, Barnes describes their approach as using traditional building materials but in a more refined and minimalist manner. The construction relied on only four primary materials: Pierre de Vals stone, locally sourced pine, blackened metal, and plaster. Despite the unassuming front door and façade with small windows, the interior unfolds with dramatic impact. Barnes highlights the main salon as the focal point, featuring a lofty ceiling, soaring chimney, and a vast picture window framing a breathtaking mountain view. Emphasizing the idea of togetherness, Barnes explains that opening up the space turns it into a central gathering point, shaping the house’s design through its topology.
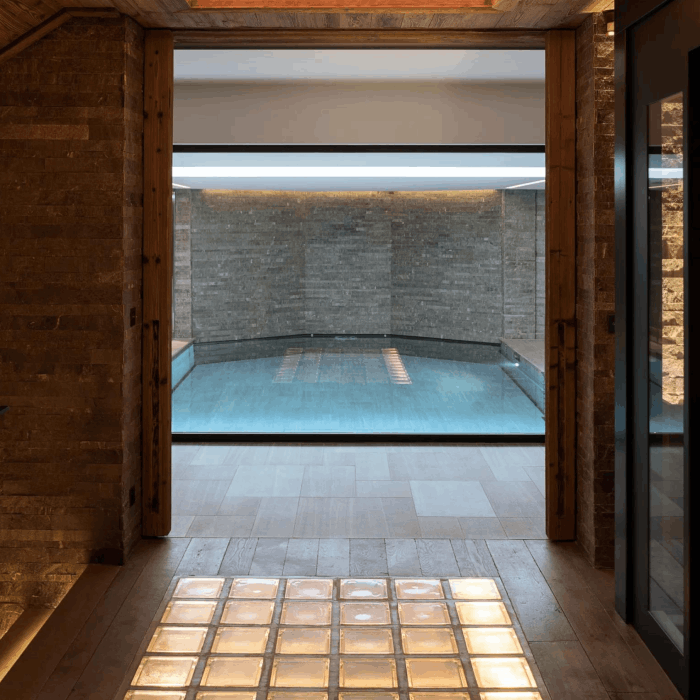
The property includes four bedrooms in the main house, a kids’ dormitory accommodating nine, and a guesthouse named the “Petit Chalet,” allowing a total capacity for 23 people. Can you imagine your whole family or group of friends sharing stories in the salon? Barnes notes the flexibility of the space, emphasizing the need for easy adaptability when hosting numerous guests. In a dynamic environment with people constantly coming and going, having a flexible and adjustable space is essential.
Not every purchase has to be new to look good or add value to the design. The central dining area is anchored by a generously proportioned table sourced from an English pub, discovered at a flea market. Complementing this, a collection of diverse wooden dining chairs, also flea market treasures, was harmonized with faux-fur covers. Adding an artistic touch, a column of ceramic pots crafted by Cameroonian artist Pascale Marthine Tayou pays homage to the Alpine tradition of decorative faience tiles. Barnes notes that all the artwork chosen for the chalet subtly nods to elements found in more traditional mountain homes, creating a tasteful connection to the surroundings.

Each residence benefits from a unique touch, and there’s no enhancement quite like the addition of personalized items. Therefore, in the pine-paneled kitchen, the designer opted for a personalized range and distinctive cabinetry from La Cornue. As France knows the hapiness on having good cheese and wine, it was impossible for the space to not feature a cheese cave, a room for curing sausages, and a wine cellar, complete with a subterranean picture window. Barnes emphasizes the importance of feeling connected to the earth through these thoughtful design elements.
The bedrooms follow the tradition of the classic chalet bedrooms which are small in order to conserve heat. Intimate, warm and romantic with the windows strategically pointed to capture the scenic beauty outside. The primary bath boasts a circular skylight, showering natural light onto a spacious round copper tub with freestanding faucets. A recessed fireplace in a mirrored wall adds a subtle radiance, making the room more romantic.
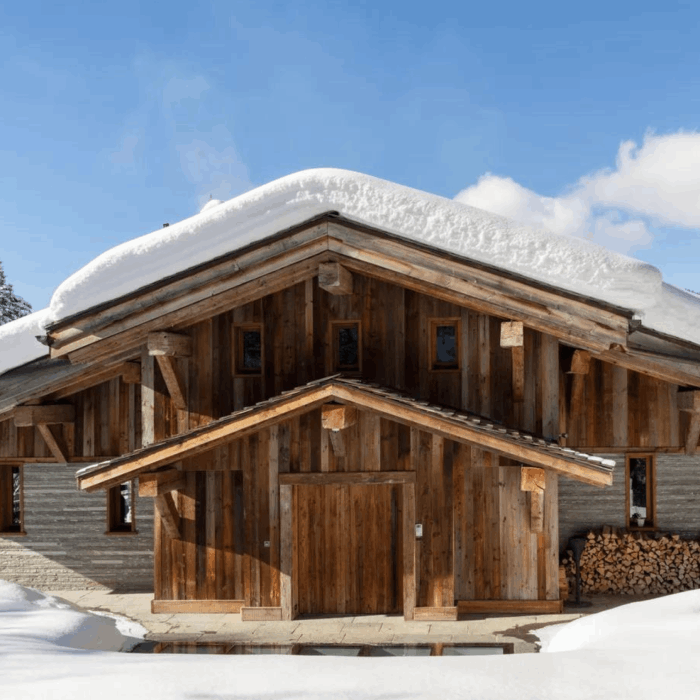
The concept of a retractable floor above the swimming pool originated during discussions with Nguyen-Ban, envisioning a versatile space for gatherings and events. A simple push of a button and magic happens, the pool transforms into a dance floor, reminiscent of a scene from a James Bond film leaving every guest surprised.
Despite the complexities of mountain construction, the collaboration with architect Gérard Ravello and the meticulous selection of materials have resulted in a harmonious space for the whole family. From the intimate bedrooms capturing the beauty outside to the ingenious retractable floor above the pool, this chalet is an embodiment of warmth, familiarity, and artistic inspiration.
Source: Architecture Digest
stylisphere
most read
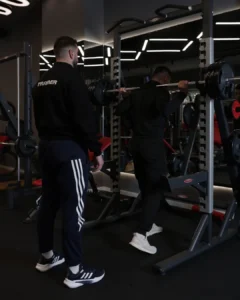
Pse “leg day” është dita që meshkuj shmangin më shumë në palestër?

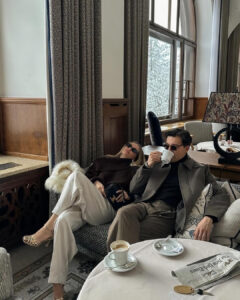
Sipas një studimi, një grua që nuk i kërkon kurrë para bashkëshortit të saj…





