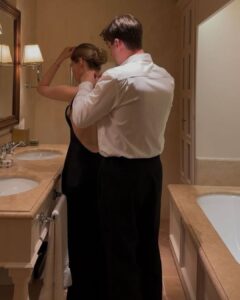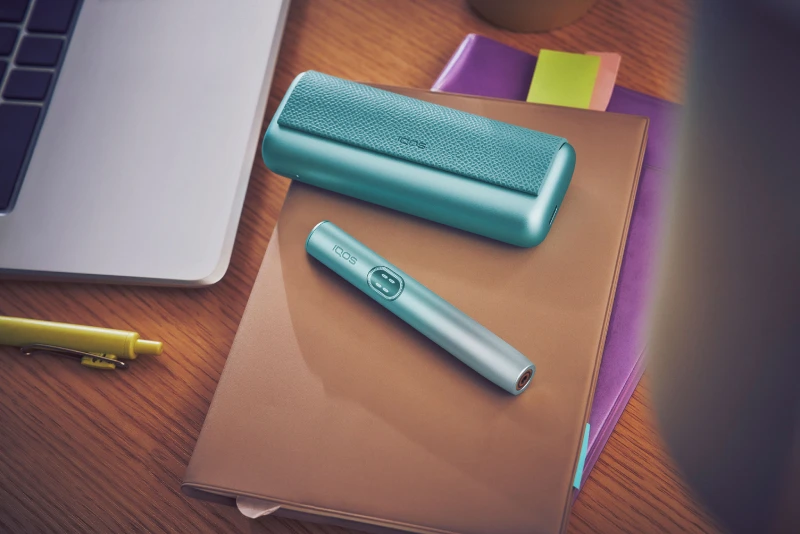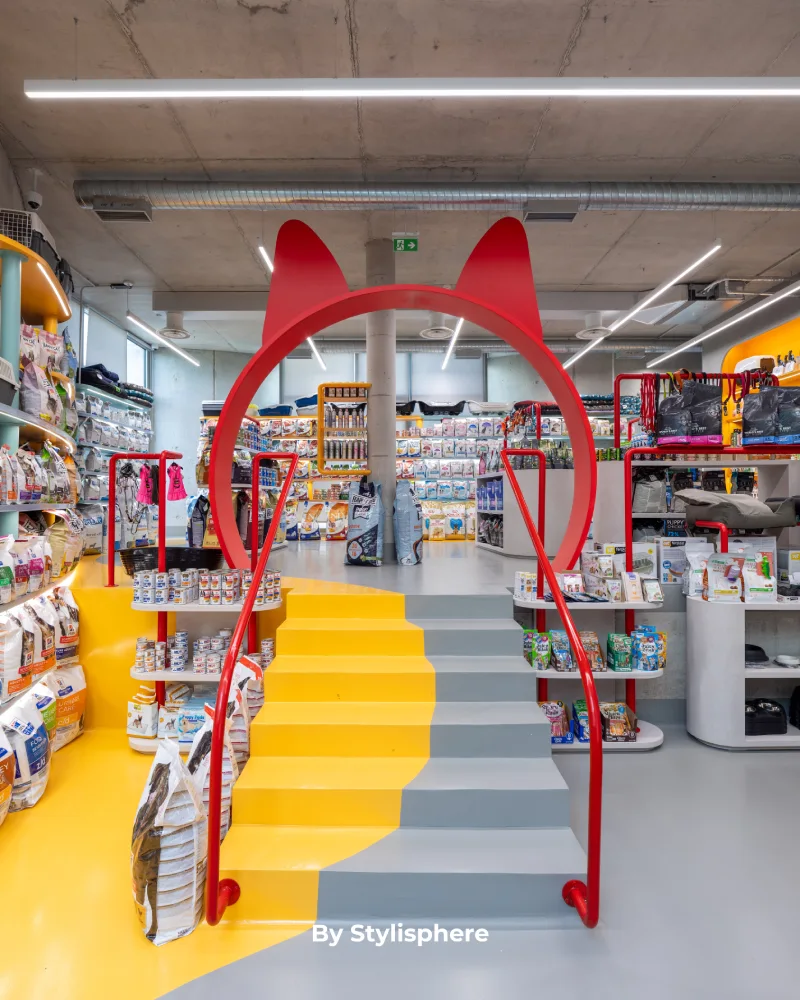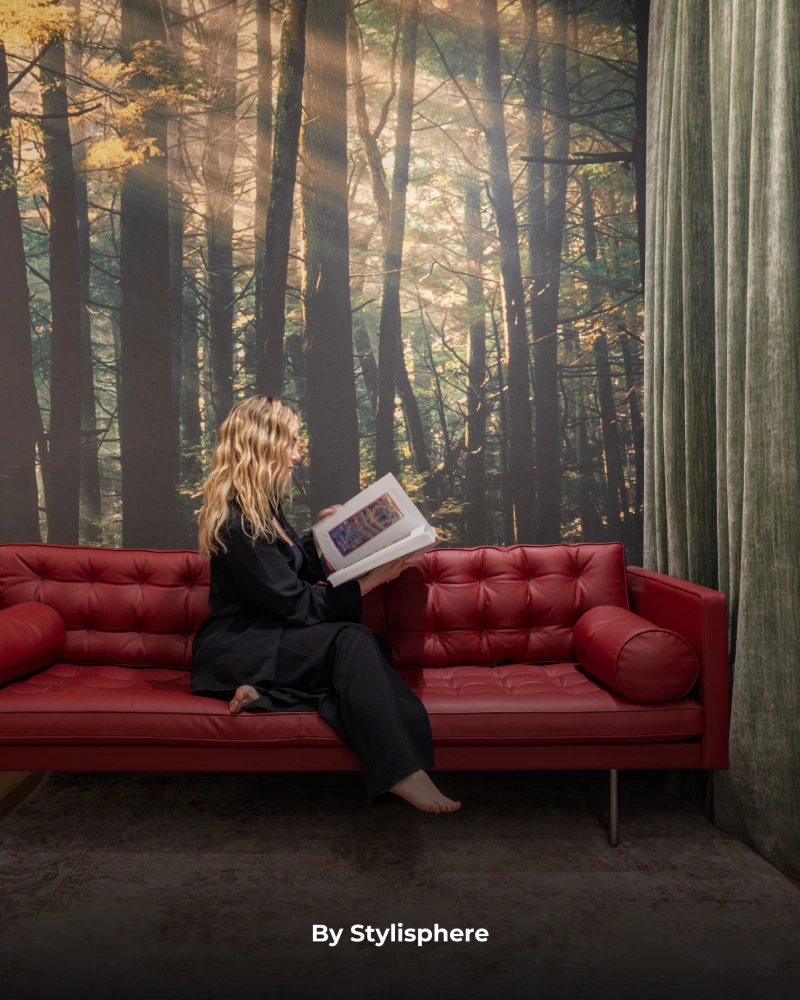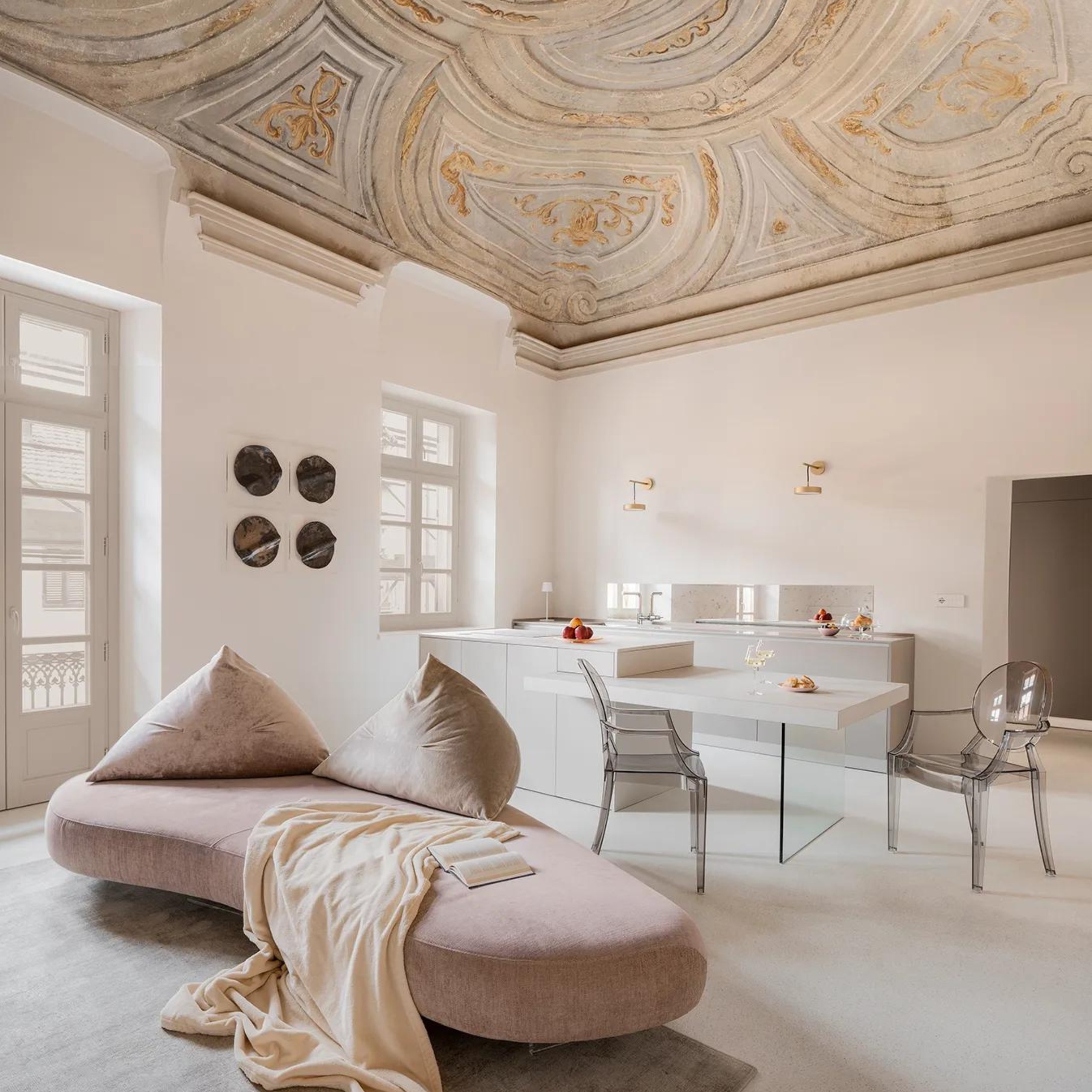
What do you do when you buy an old apartment? You start renovating it to look more modern and updated. But what do you do when you find out that the old apartment you bought has some valuable historical elements? You try to preserve these unique features, making the renovation centered around honoring its history.
Today we are making a virtual visit in this remarkable 82 m2 apartment meticulously revitalized to accentuate its eighteenth-century essence. Located in Palazzo Rubatti di Torricella, a historic building in Piedmont, it truly is an architectural marvel where the past and the present collide. The Palazzo is erected in the mid-17th century by the esteemed architect Francesco Gallo, renowned for his iconic works such as the Sanctuary of Vicoforte “Magnificat”.
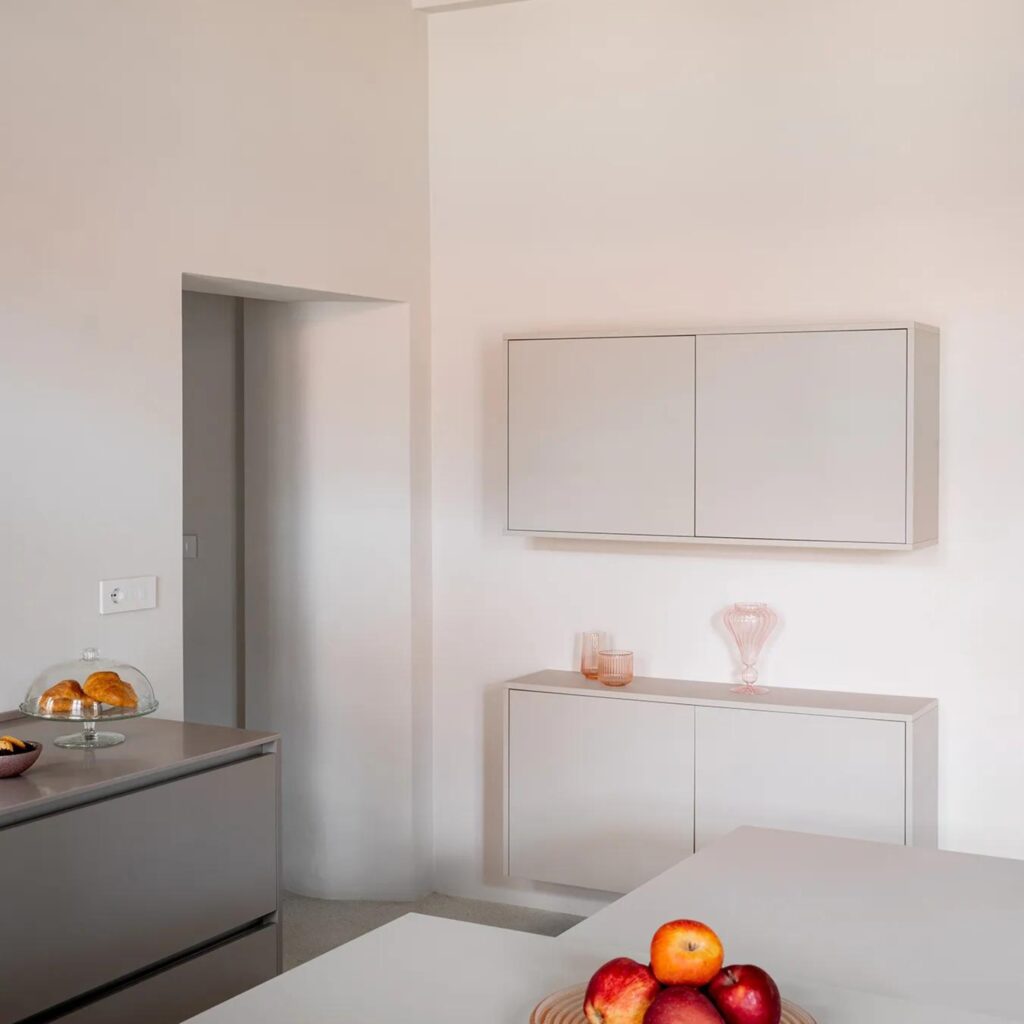
Architect and designer Barbara Vucusa, spearheaded the renovation project of the 82m2 apartment. When renovation began, they encoutered a very pleasent surprise, numerous eighteenth-century frescoes in the ceilings. Her vision breathed new life into the space, embracing the era’s hallmark frescoes and high ceilings while seamlessly integrating a clean and minimalistic design.
This restoration endeavor expertly balanced homage to the past with celebration of the present. By dismantling the false ceiling, the project unearthed hidden treasures of the 18th century, restoring the original frescoes to their former glory.
The paramount goal was to restore the apartment to its original splendor, all while catering to the client’s desires. Take, for instance, the living area: a contemporary and understated ambiance artfully accentuates the timeless allure of elegant parlors. Here, one can bask in the ambiance reminiscent of bygone eras, with frescoed ceilings, expansive windows framing picturesque views, and ornate wall adornments.The kitchen, dining area, and furnishings were tailored to the client’s specifications, seamlessly integrated into the space to ensure a harmonious flow between each zone while preserving its distinct functionality. Pieces were crafted to facilitate fluid transitions between spaces, ensuring each area maintains its unique purpose.
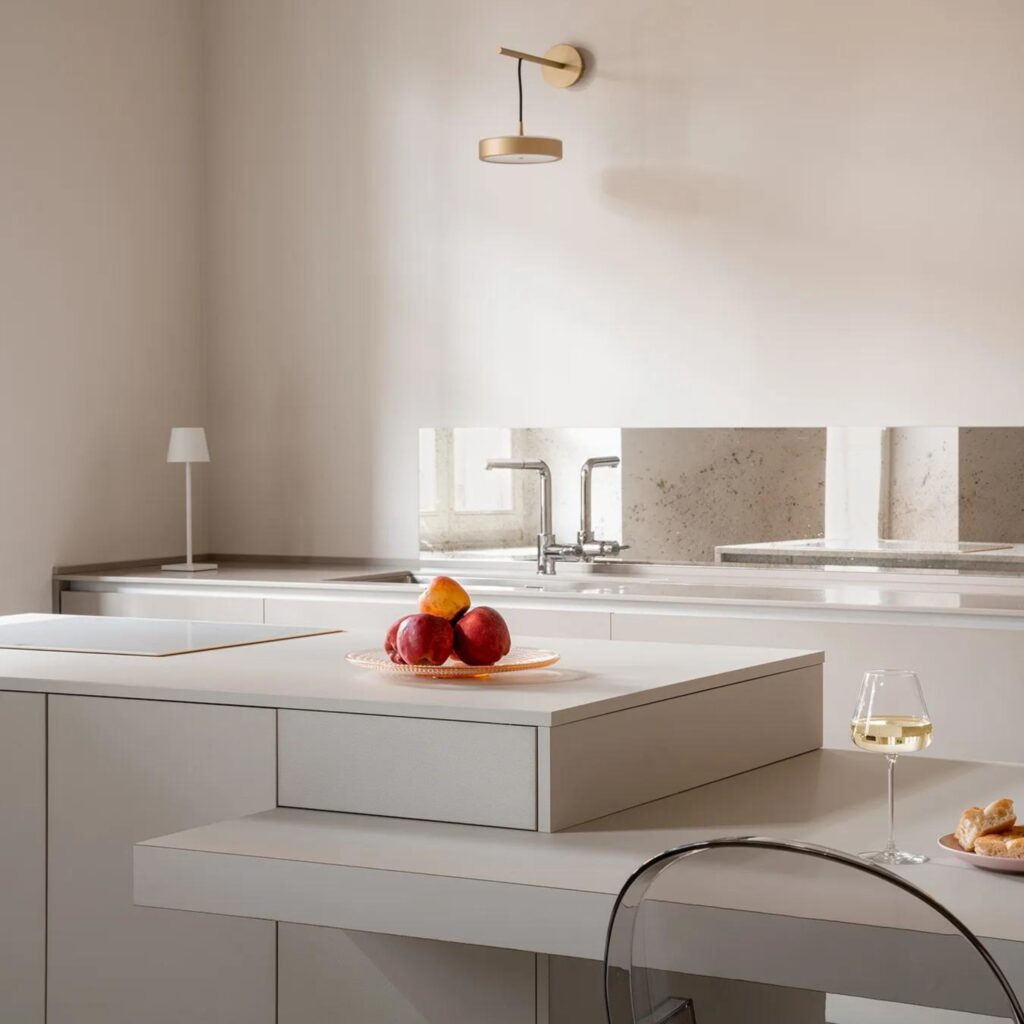
Within this symphony of design, clean lines of custom furnishings harmoniously coexist with the opulent contours of select design accents, such as the iconic Louis XIV chairs by Kartell and the resplendent golden and ashlar sideboard by Cattelan. Each element was thoughtfully chosen to imbue the rooms with a sense of equilibrium and presence, enriching the ambiance with a blend of modern and classic.
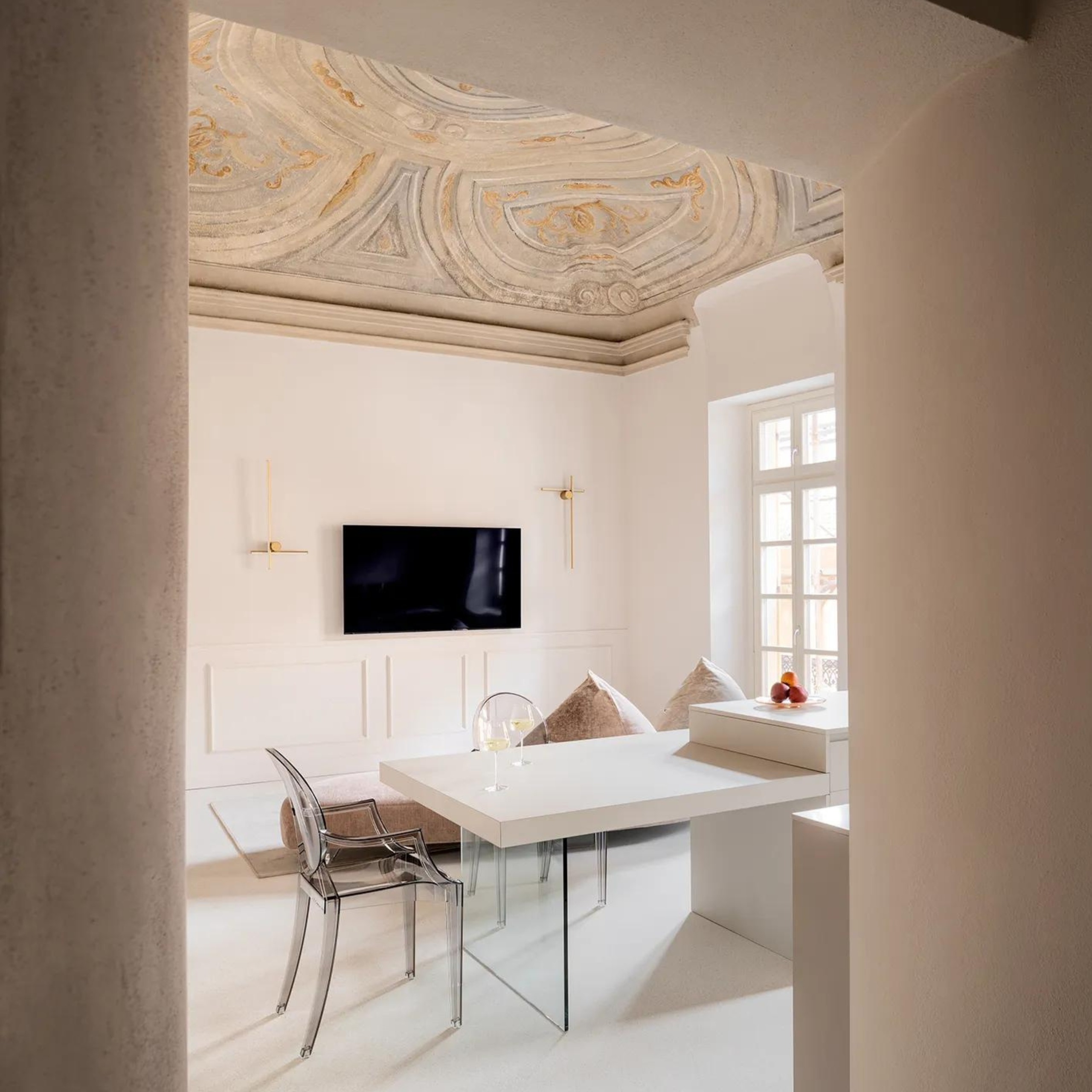
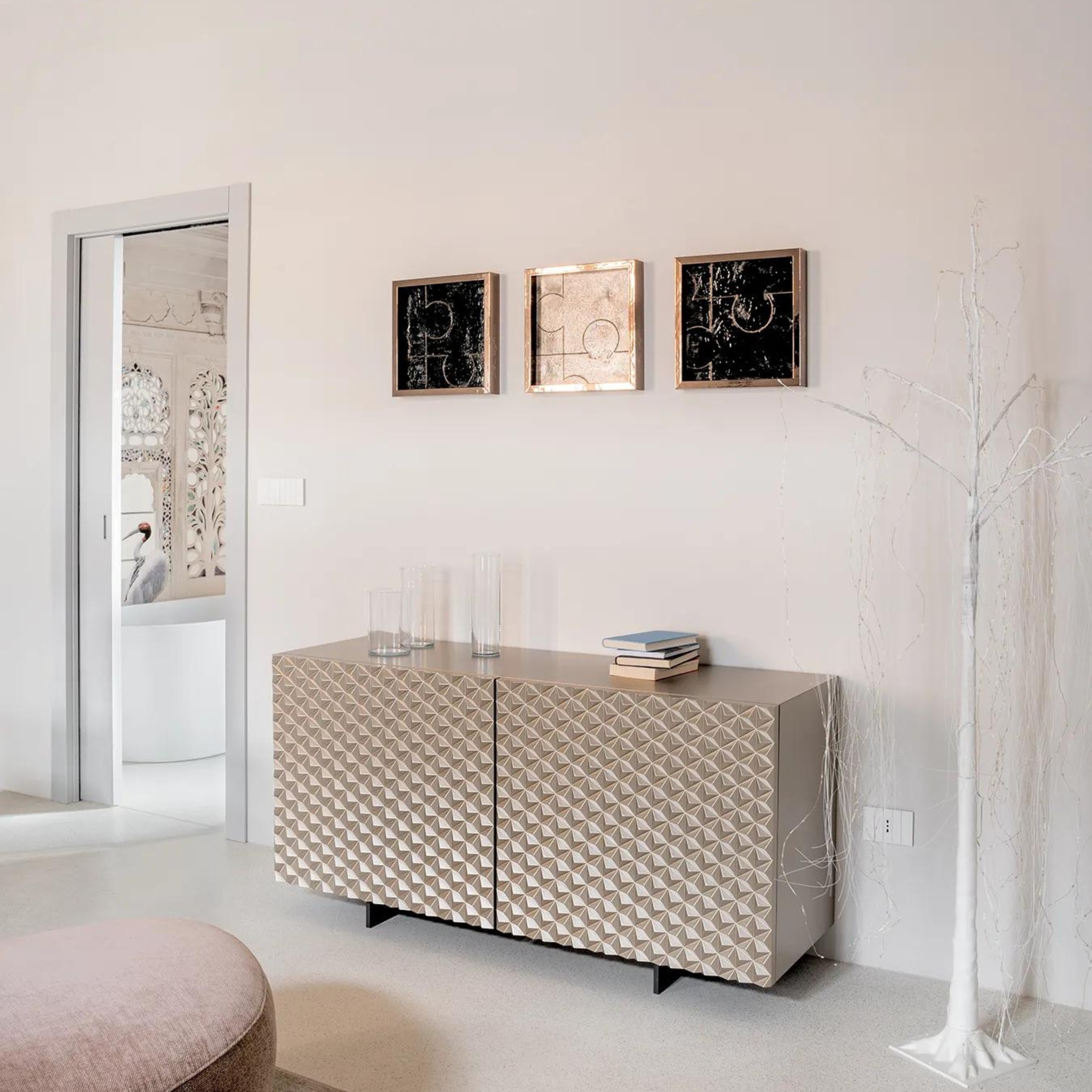
“Prior to the design and renovation endeavor,” remarks the architect, “the expansive living room was compartmentalized into three sections: a corridor, living area, and kitchen, featuring outdated false ceilings and Seventies-era tile flooring variations.” Subsequently, in the absence of the original flooring, Barbara Vucusa opted to introduce a new resin floor, incorporating natural inserts to emulate the texture of ancient grit, seamlessly integrating with the frescoed vaults without overshadowing them. The resultant effect is striking, imparting the apartment with a refreshing and airy ambiance.
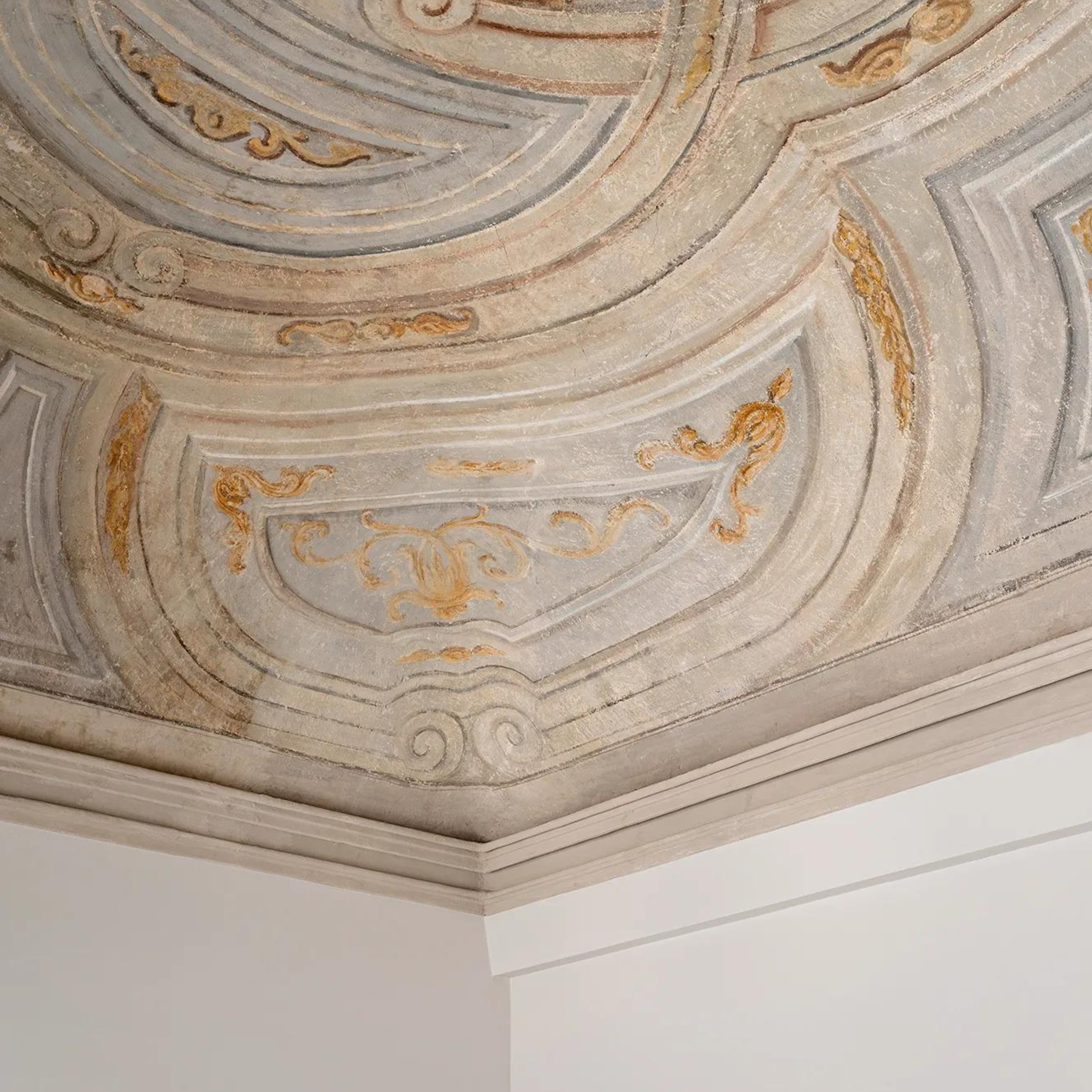
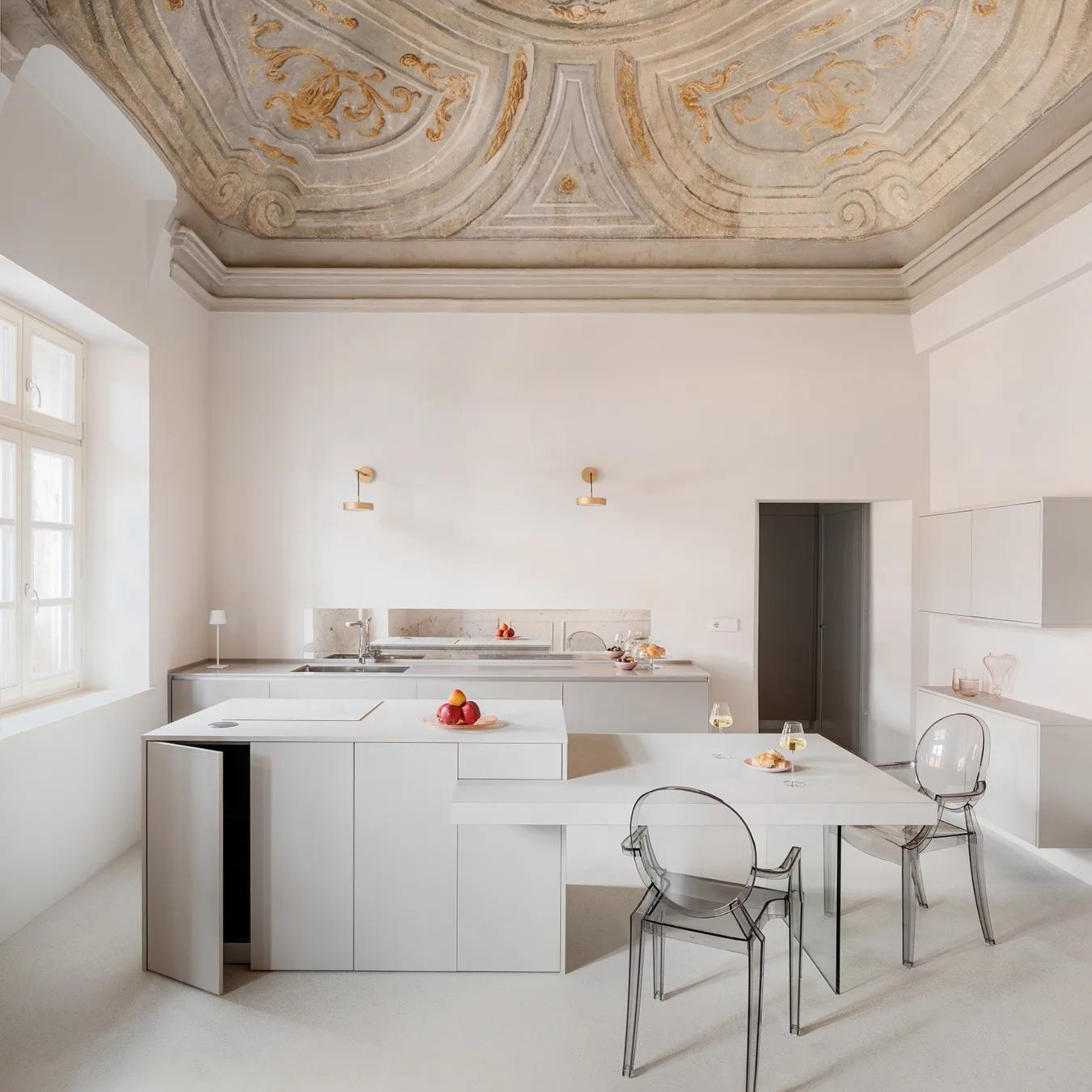
Furthermore, the layout of the bedroom is distinctive, its configuration prompting division into three distinct zones via two wings: sleeping quarters, walk-in wardrobe, and private bathroom. From the bed, one can luxuriate in the view of the freestanding tub adorned with wallpaper from a limited edition series by Inkiostrobianco, evoking an ambiance of refined elegance and relaxation reminiscent of the bathrooms found in grand castles and stately homes of yesteryears.”
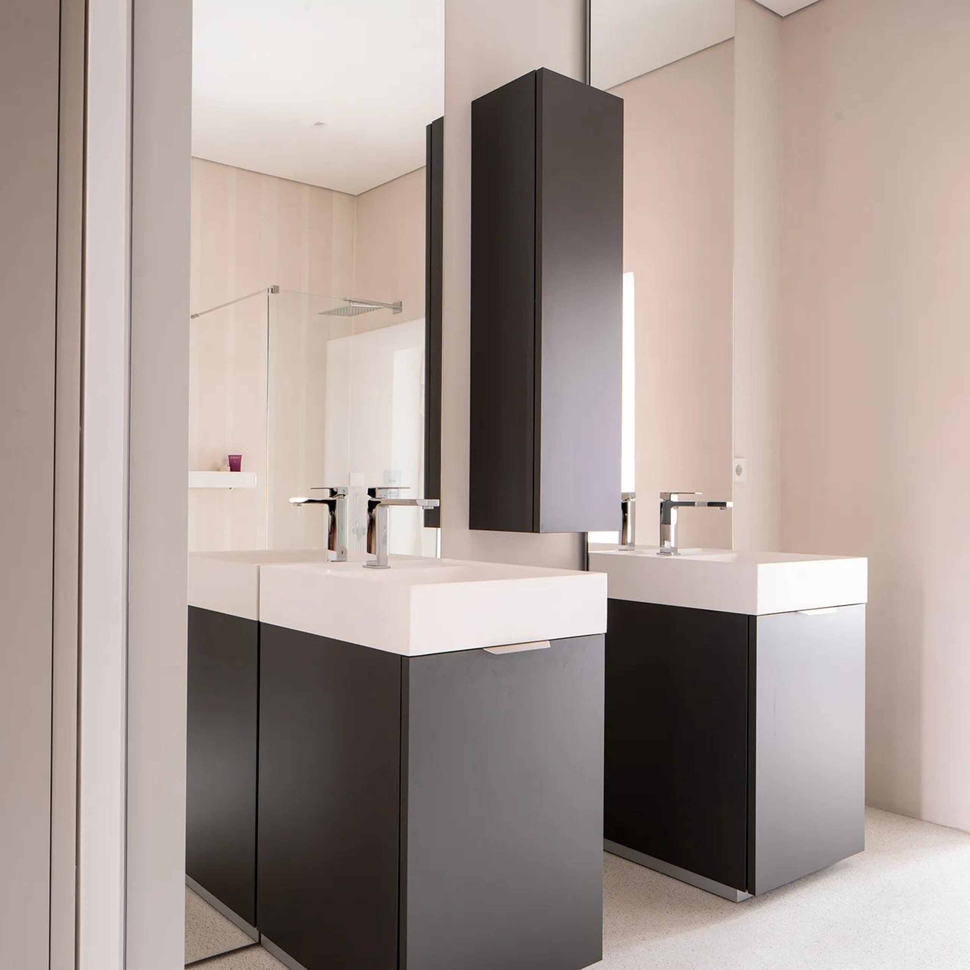
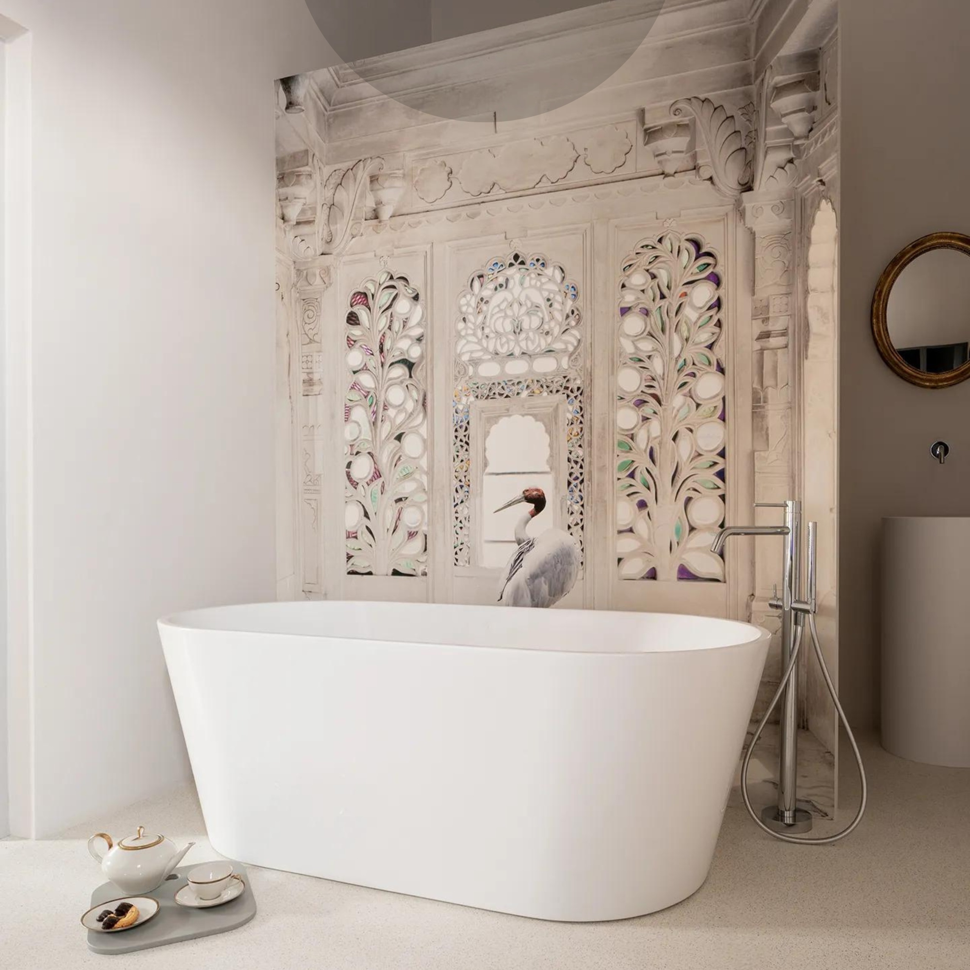
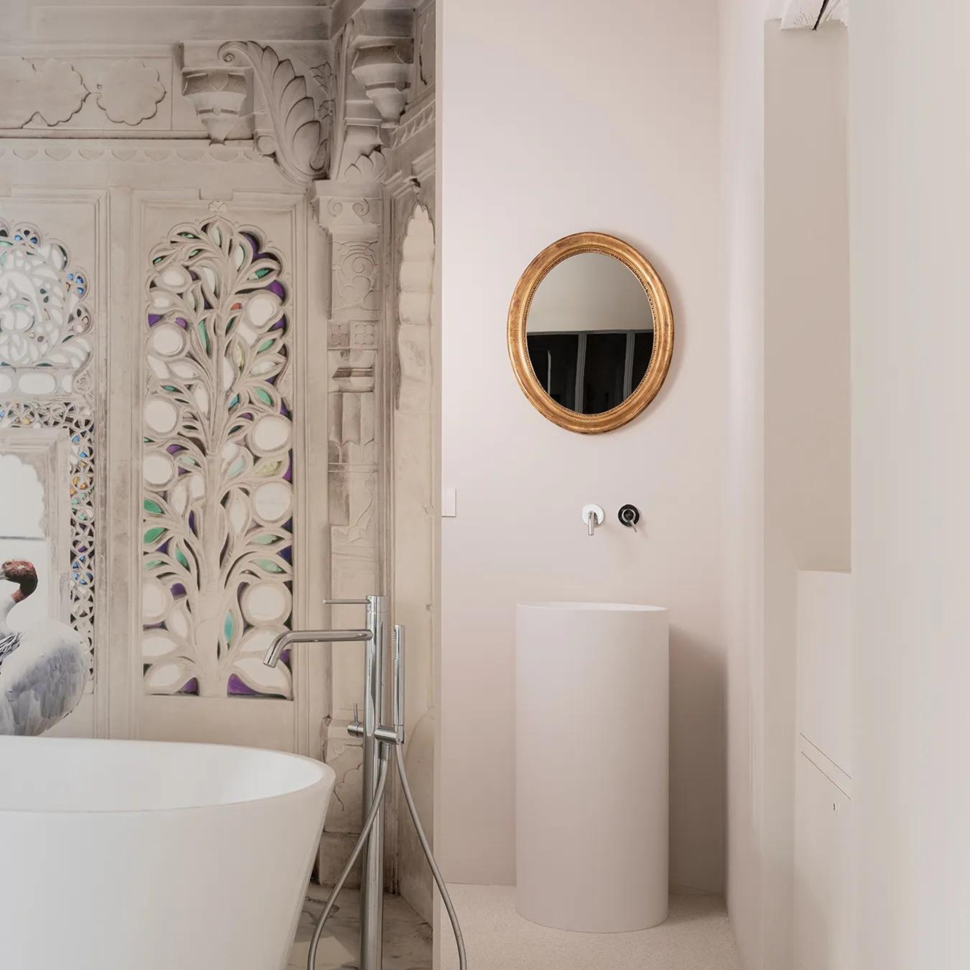
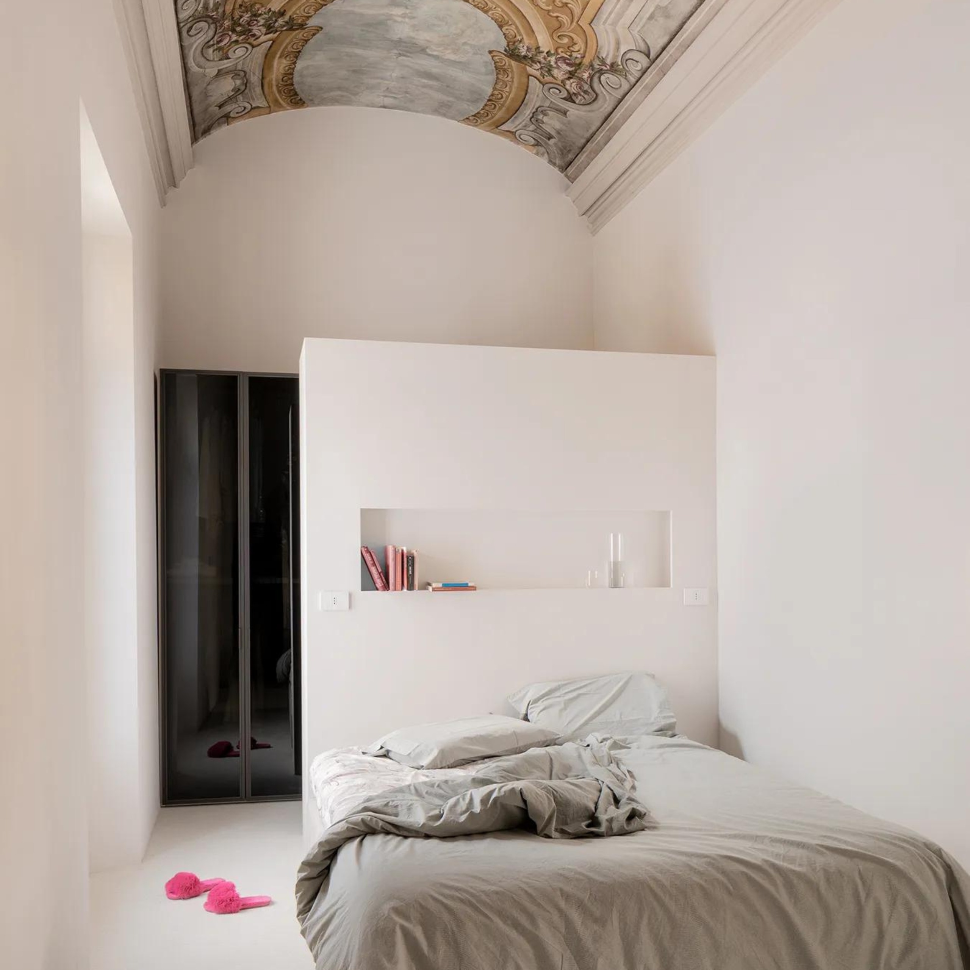
stylisphere
most read

Pse “leg day” është dita që meshkuj shmangin më shumë në palestër?
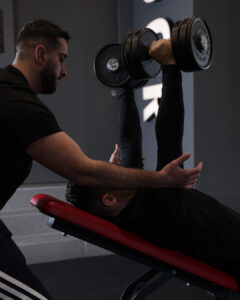
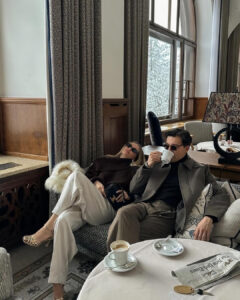
Sipas një studimi, një grua që nuk i kërkon kurrë para bashkëshortit të saj…

