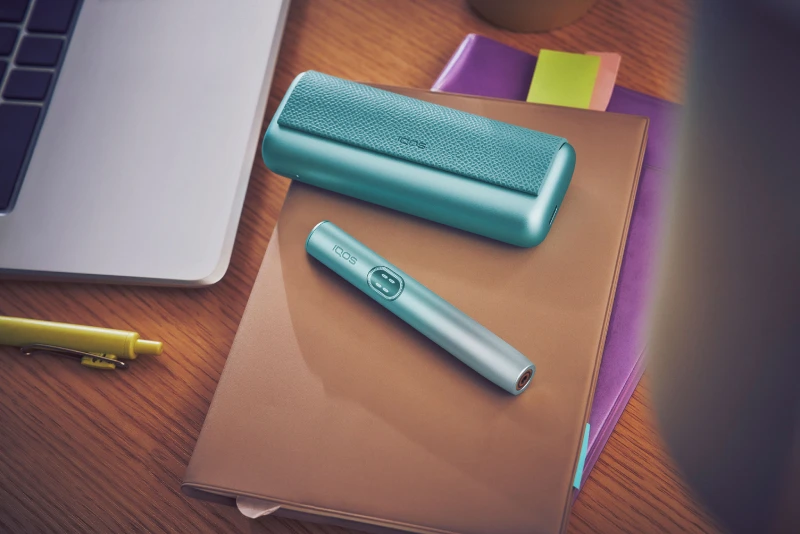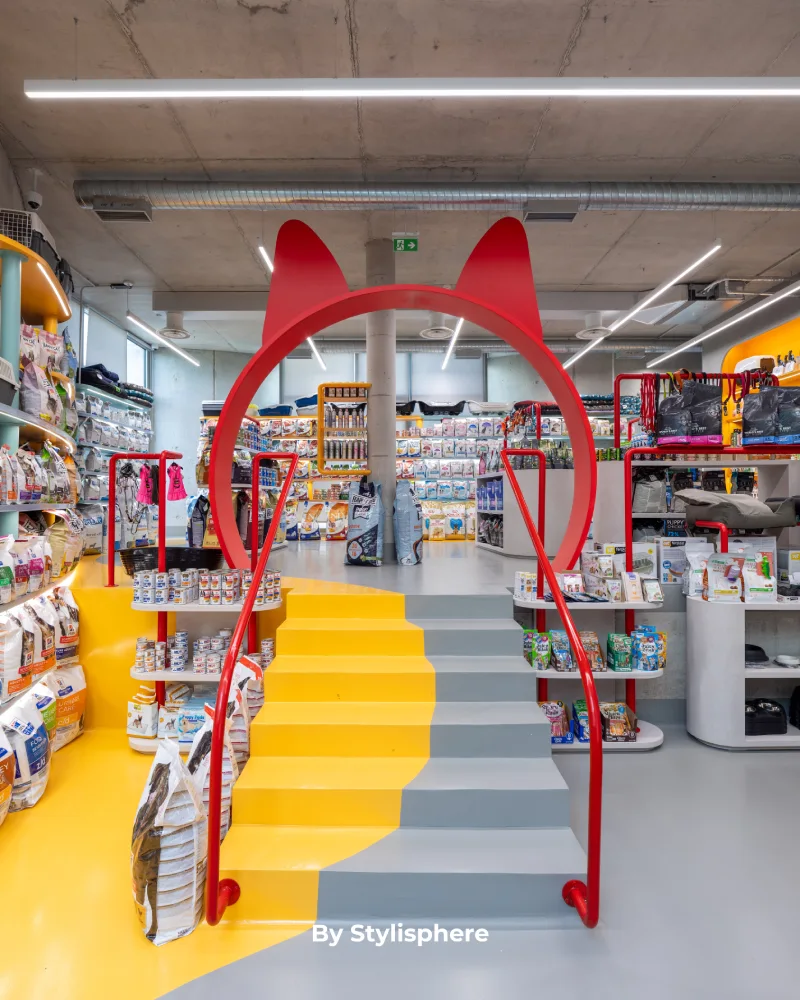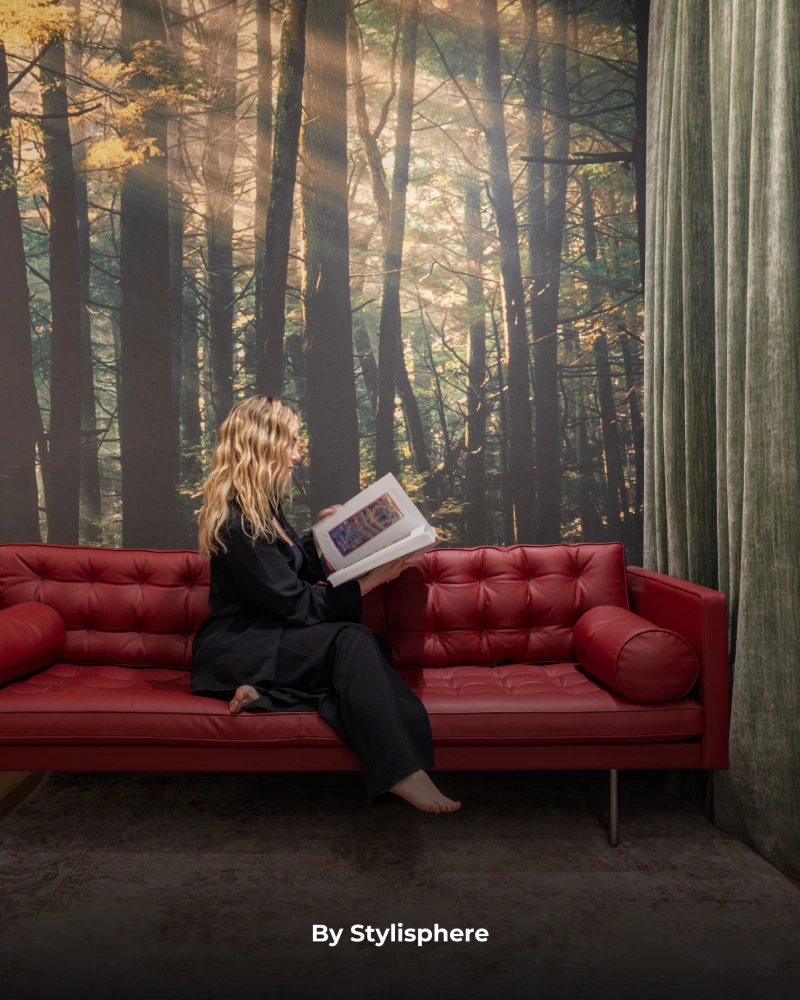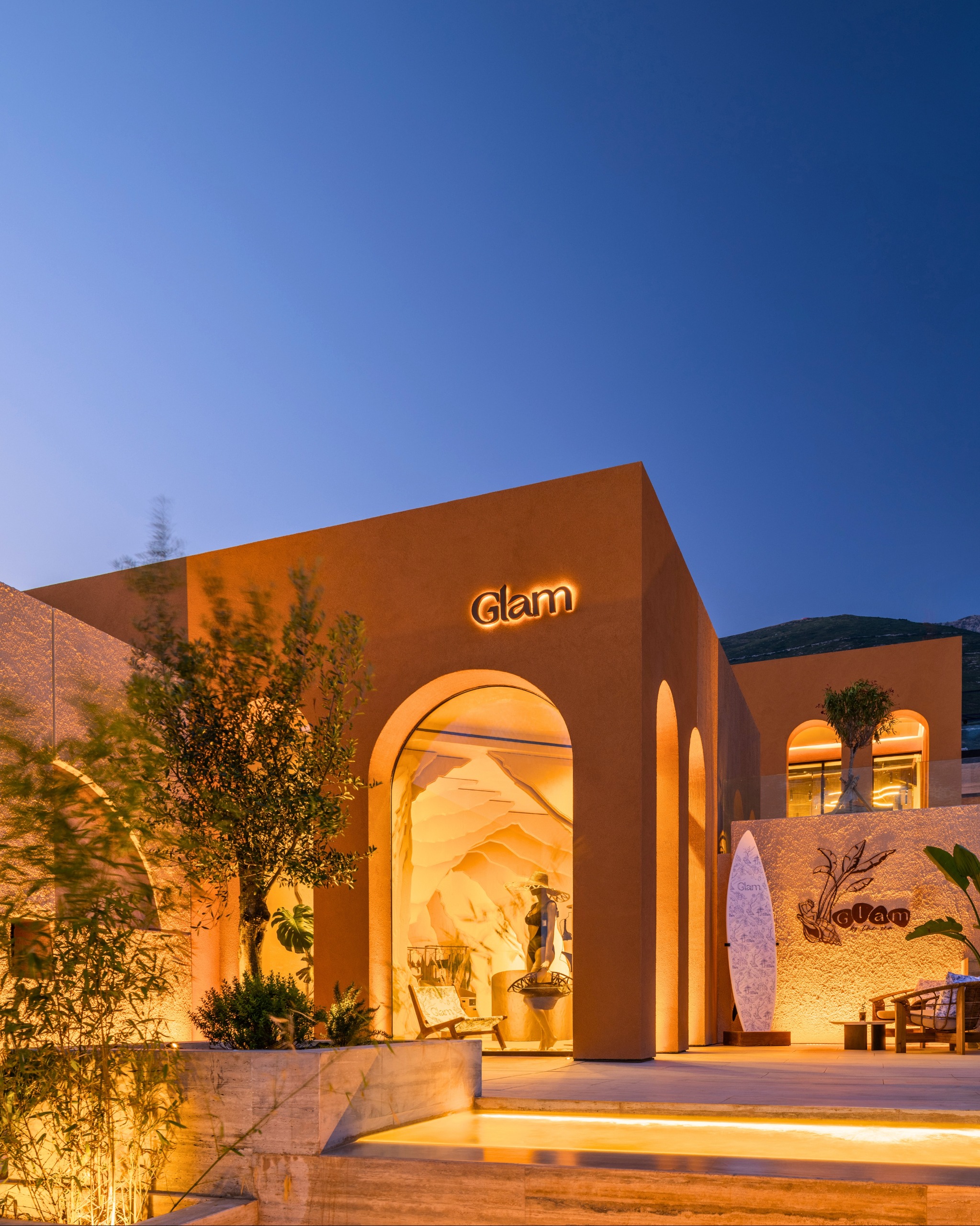
A Wellness Sanctuary by Vital Architects
Project: GLAM at Green Coast
Location: Green Coast, Palase, Sothern Albania
Function: Wellness center and Shop
Designer: Vital Architects (Elis Hackaj), Ives Durmishi, Darling Cangu
Year of Completion: 2024
Photography: Leonit Ibrahimi / Glam House
Located in the stunning Green Coast of Southern Albania, Glam House is the latest project by Vital Architects, known for their innovative and immersive designs. This wellness center and care shop stands out not only for its strategic location in one of Albania’s hottest summer spots but also for its unique architectural concept inspired by the natural beauty of caves. Designed to envelop clients in a calming, serene environment, Glam House is a true embodiment of luxury and relaxation.
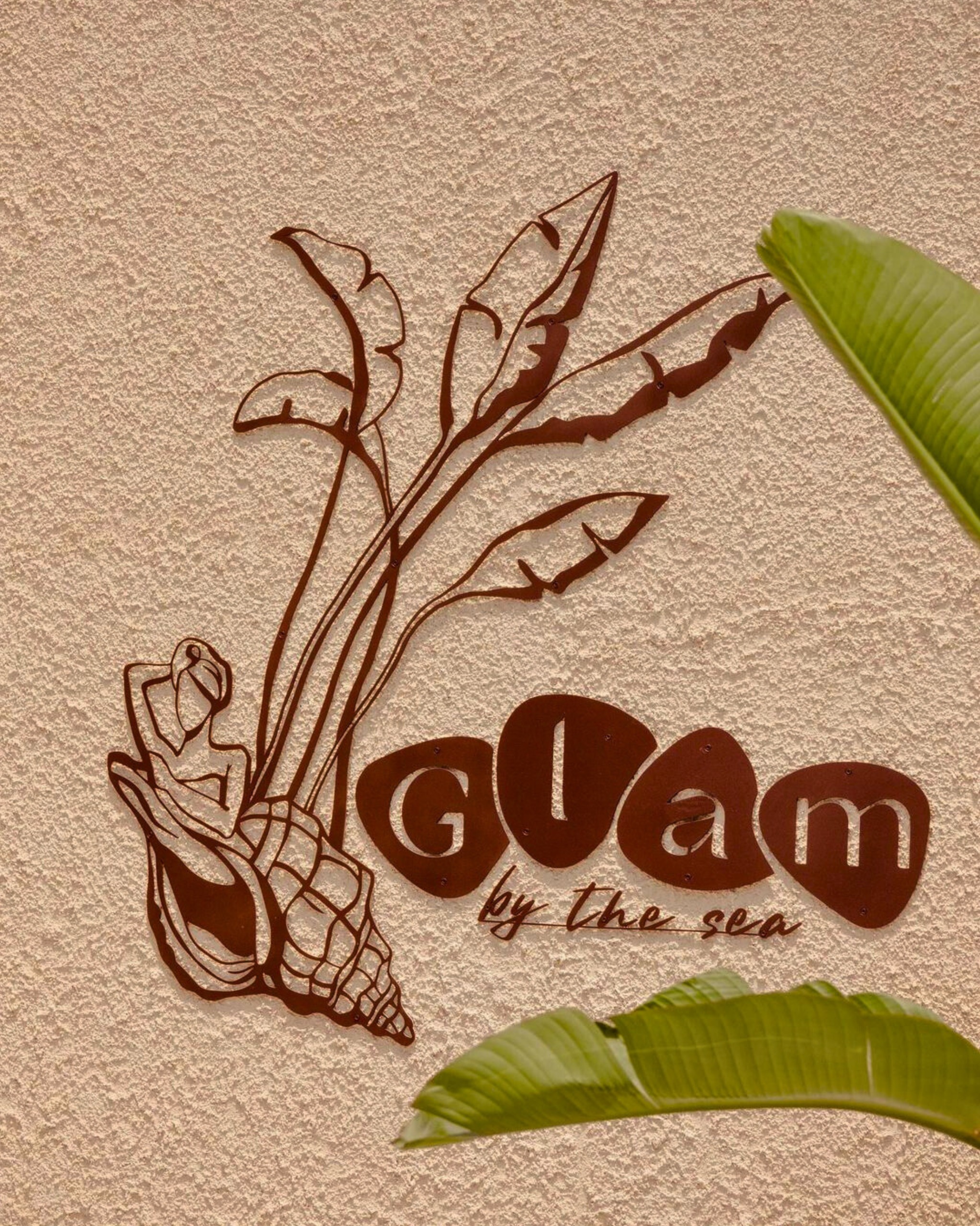
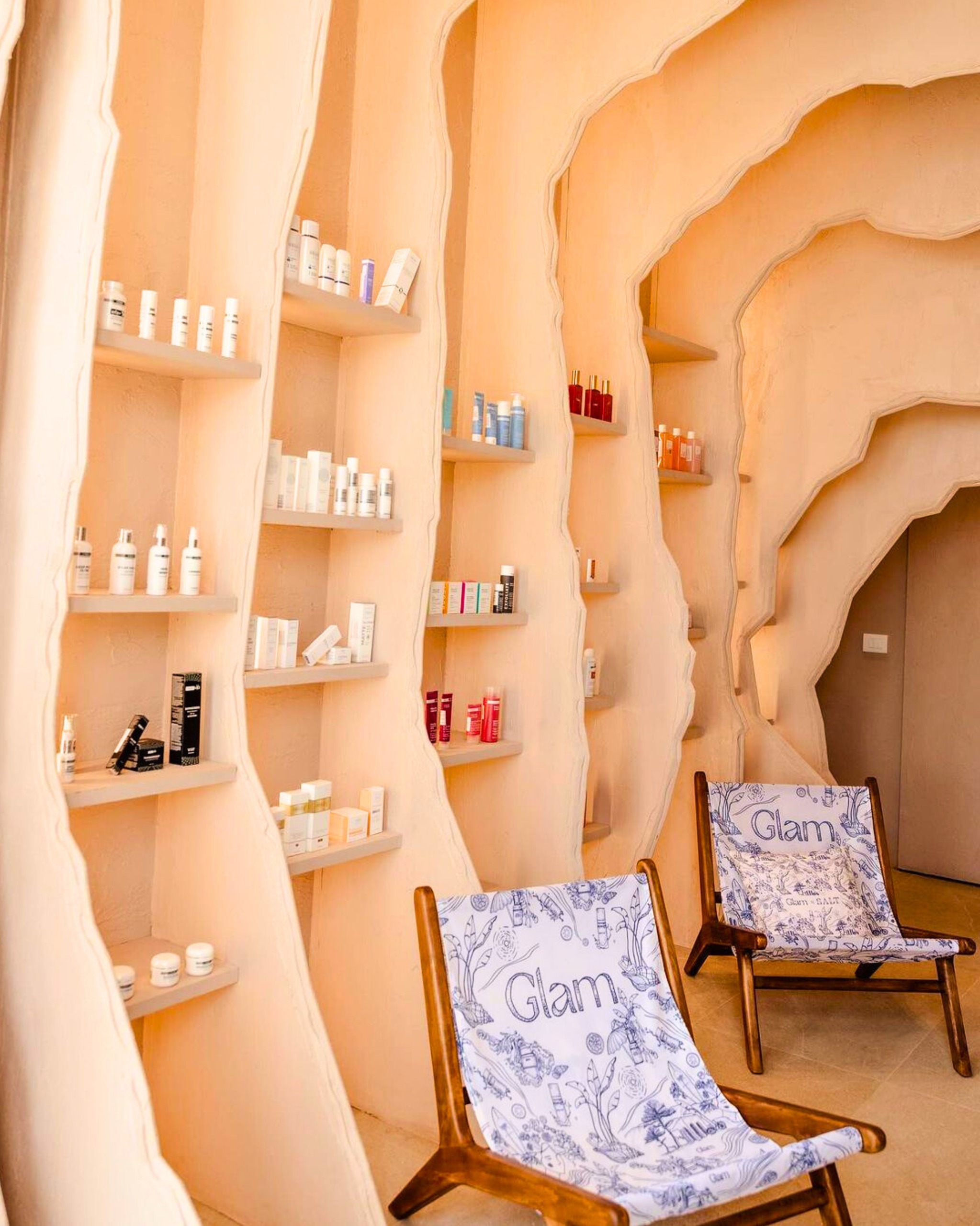
Elis Hackaj, CEO of Vital Architects, shares insights into the design philosophy behind Glam House. The project is a cave-inspired parametric interior, crafted to offer a tranquil experience to its visitors. The exterior, with its Mediterranean facade, transforms into a glowing chandelier by night, thanks to the warm natural lights that illuminate the structure. The combination of natural materials and innovative design techniques ensures that Glam House is both a visual and sensory delight.
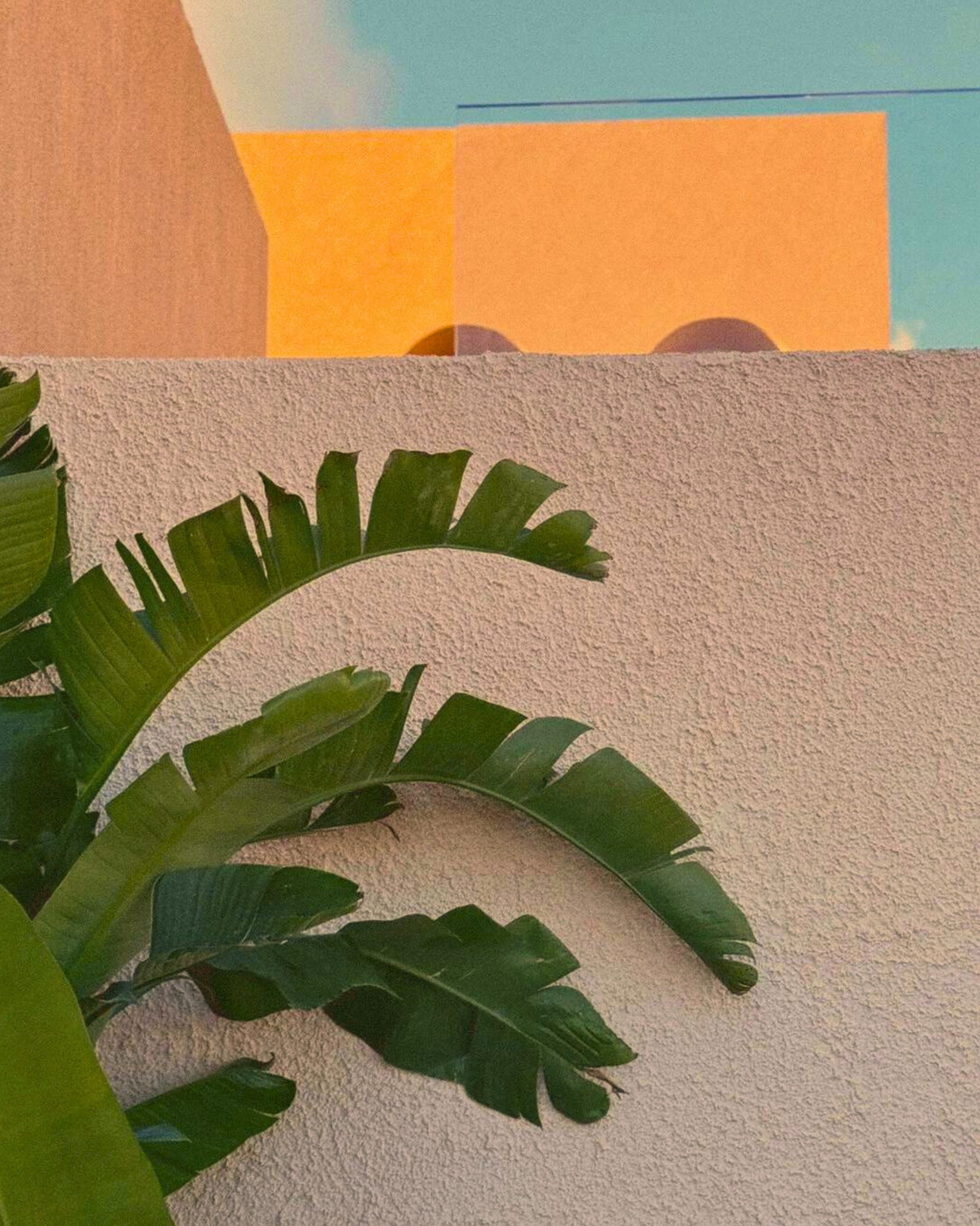
Glam House is strategically located in Green Coast, a rapidly growing luxury destination in Southern Albania. The project was completed in a record time of just three months, perfectly timed to welcome the influx of tourists during the 2024 summer season. With its origins as a consolidated business in Tirana, Glam House’s expansion to Green Coast marks a significant milestone, further enhancing the area’s appeal as a top-tier wellness destination.
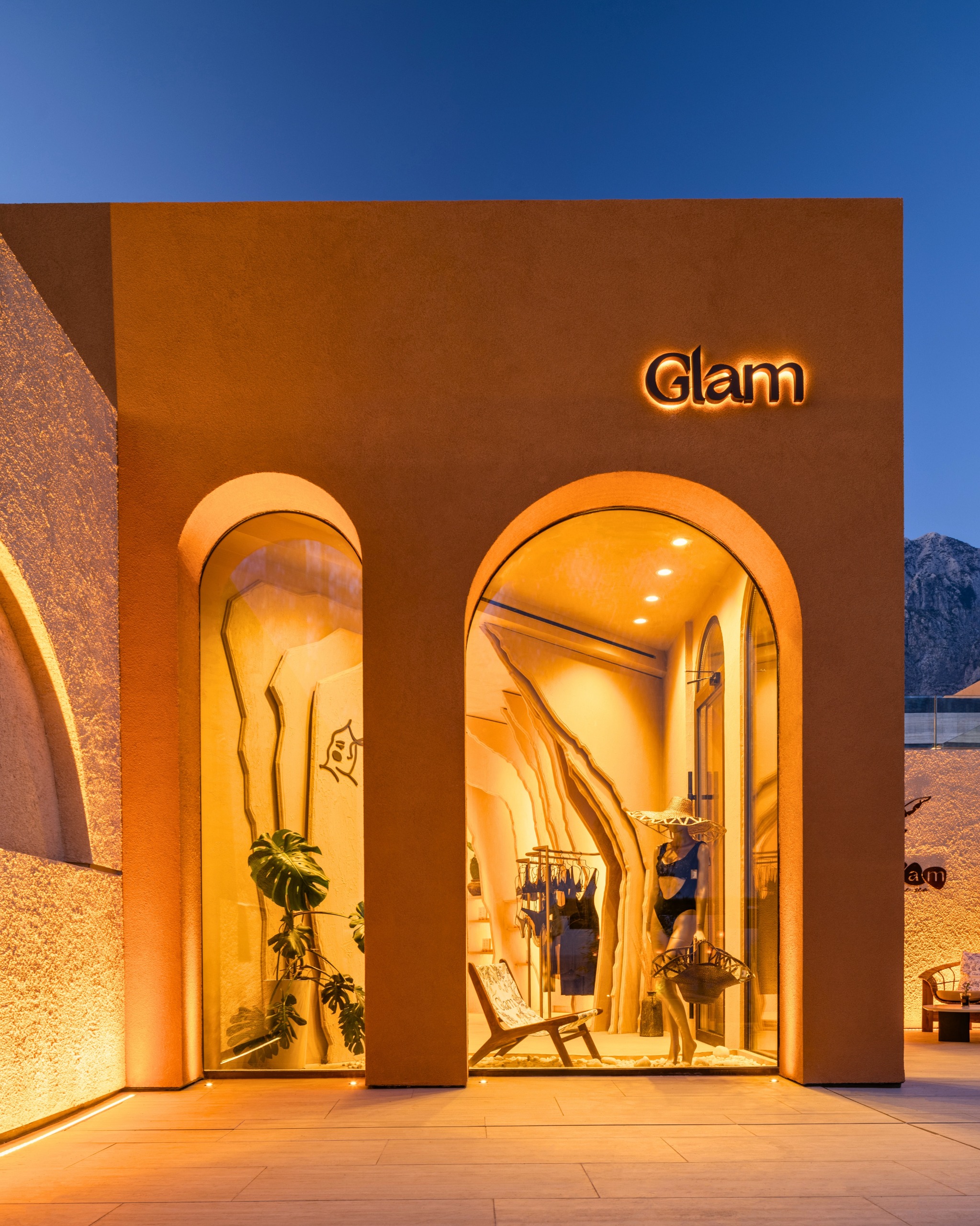
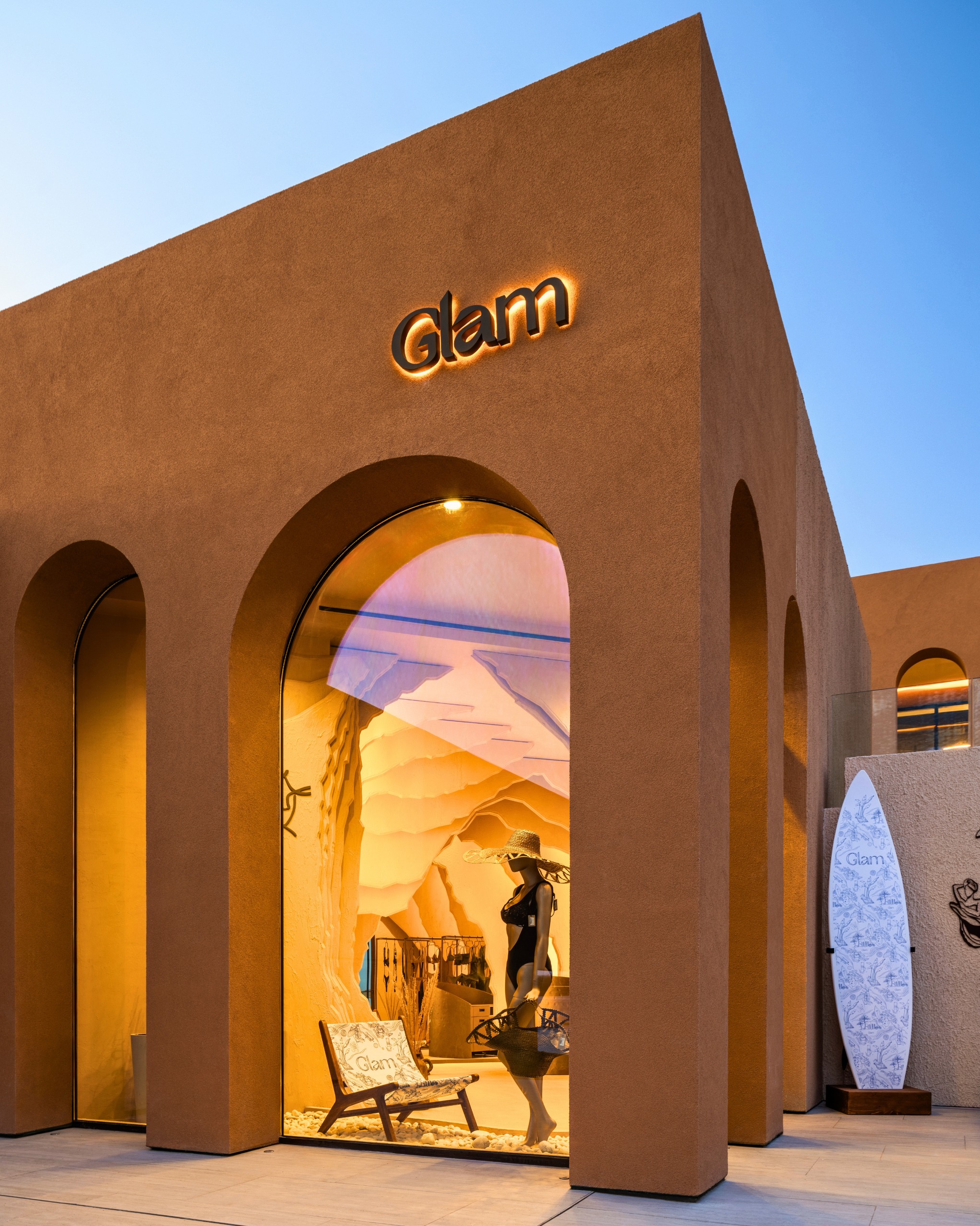
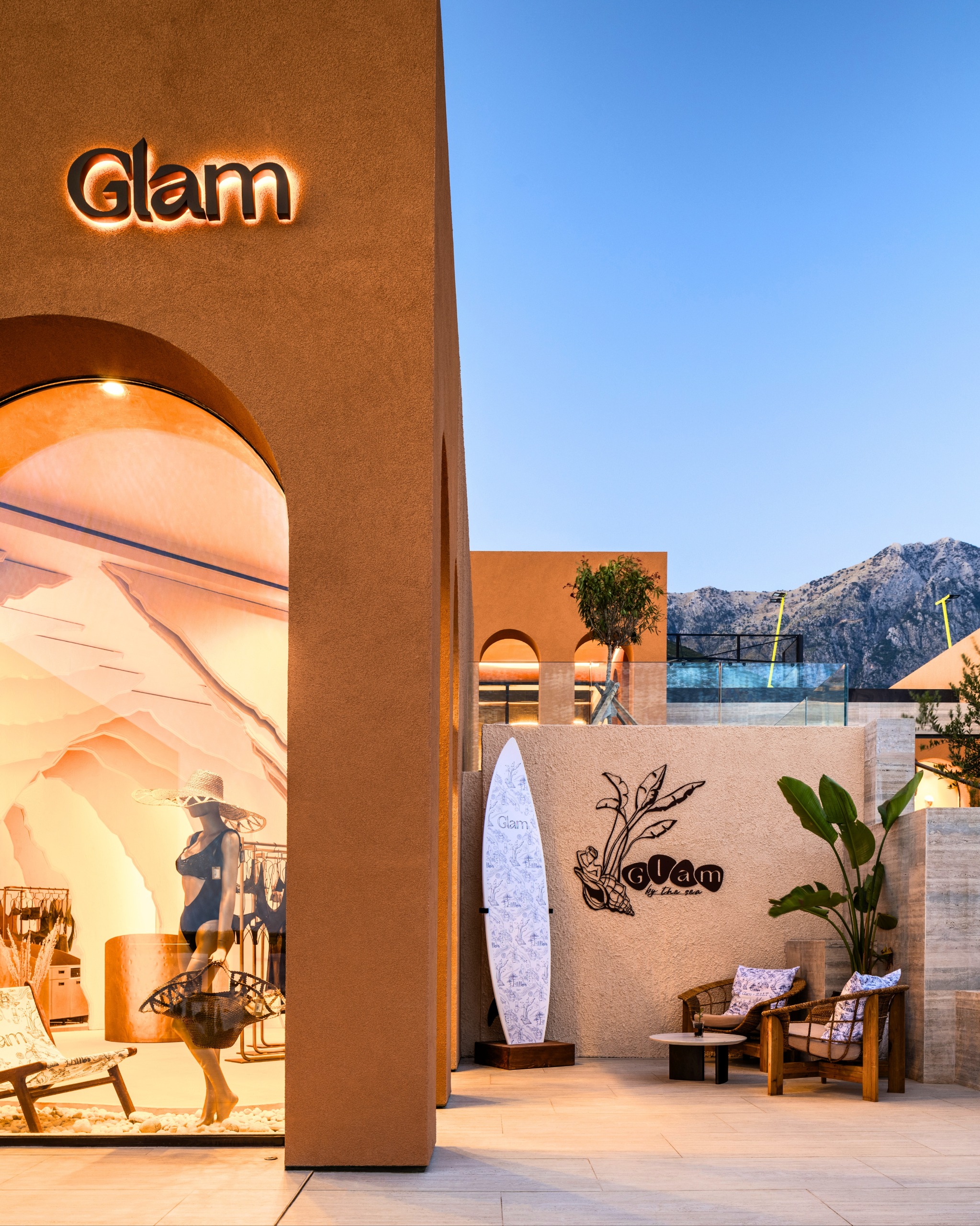
The exterior design of Glam House is a blend of traditional Mediterranean architecture and modern design elements. The facade, characterized by high, large arches, is adorned with the signature Green Coast color—a brick, earthy, orangey-rusty hue that harmonizes with the surrounding landscape. The building features two facades, one dedicated to a large vitrina and the other to the entrance, both embraced by these iconic arches. An outdoor logo and sitting area, elegantly covered in greenery, offer a welcoming space for visitors to relax and enjoy the ambiance.
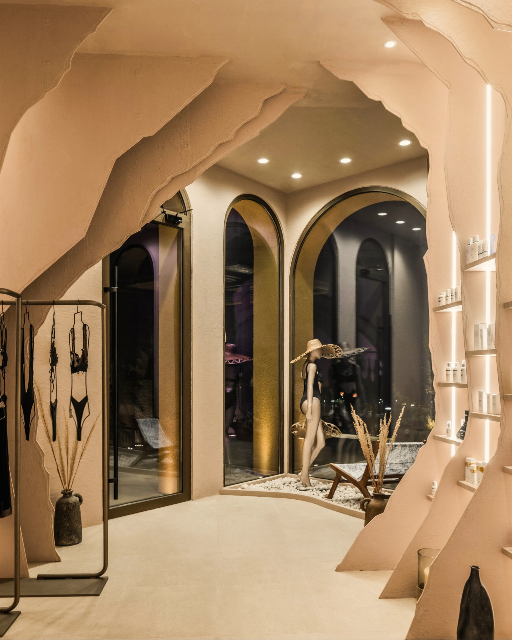
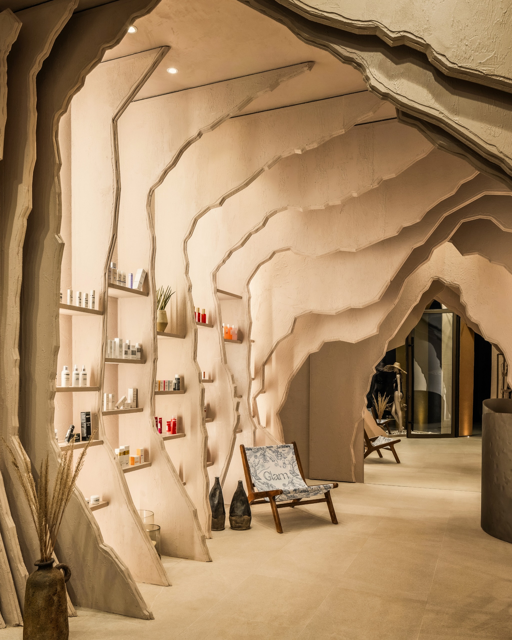
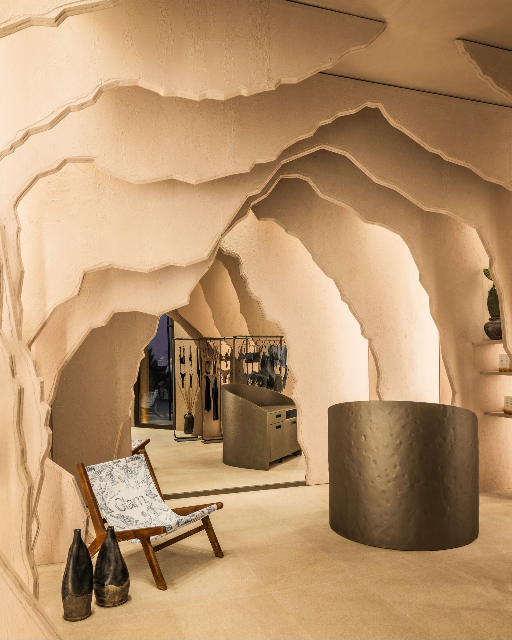
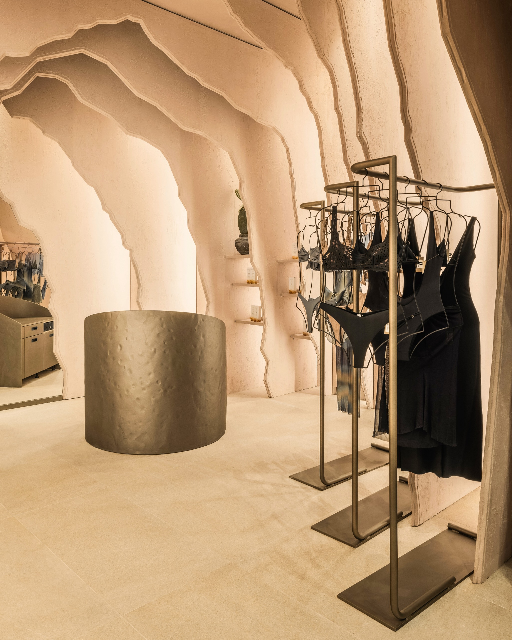
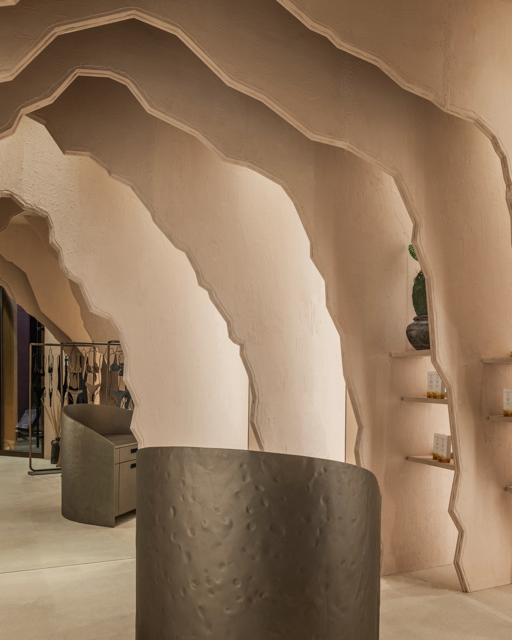
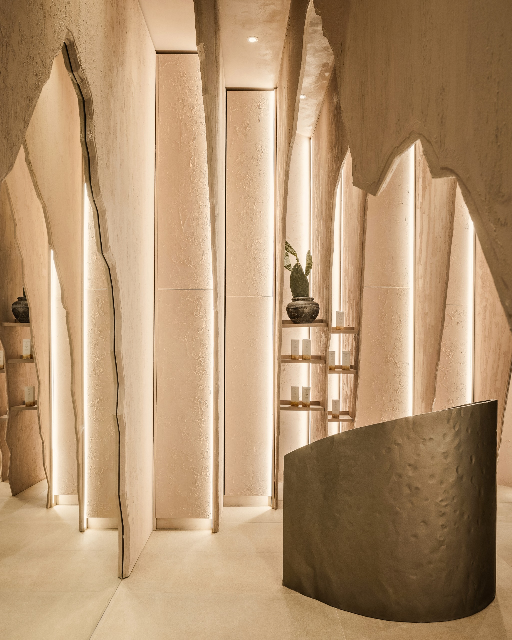
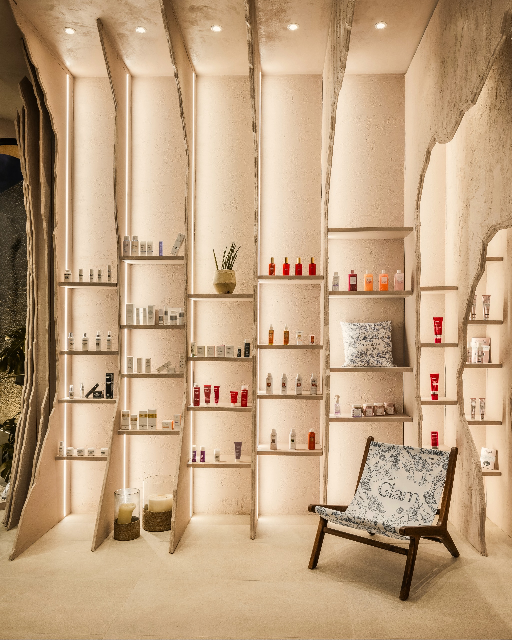
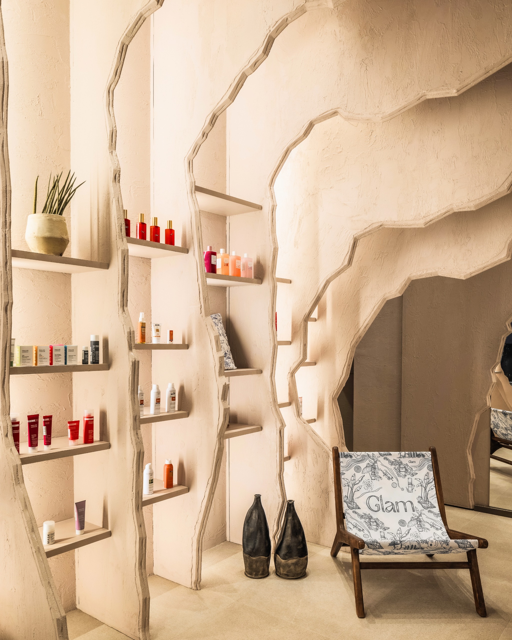
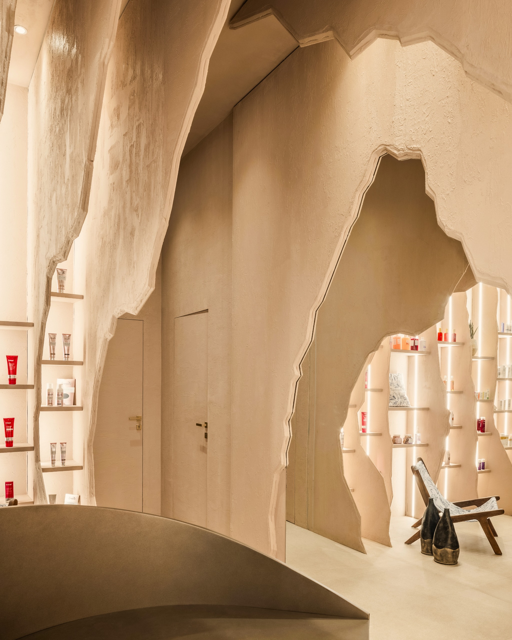
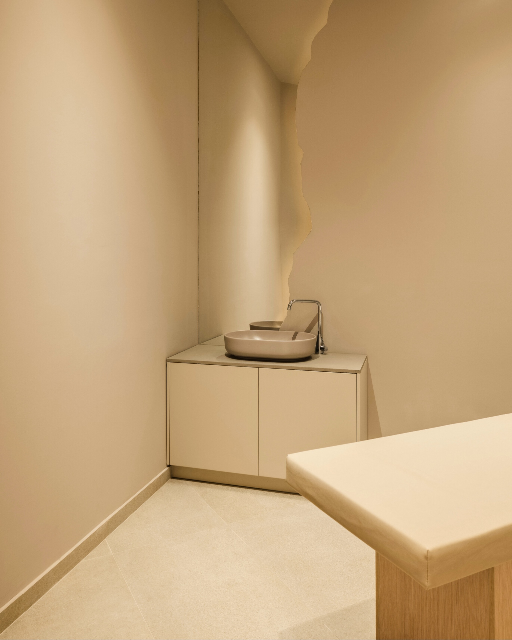
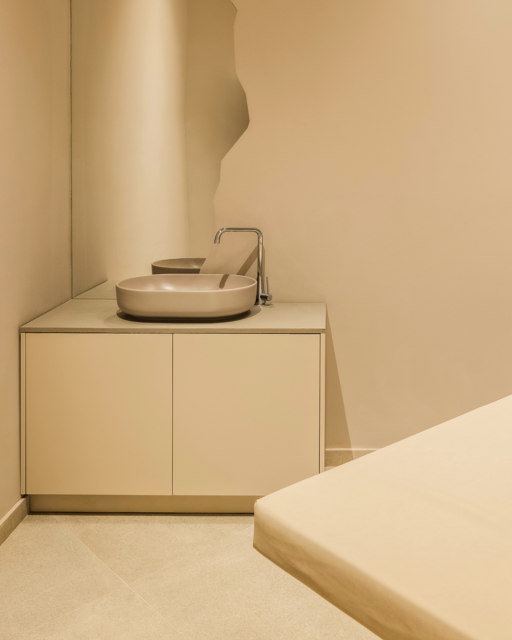
Inside, the design continues to impress with its use of natural materials and innovative techniques. Vital Architects have focused on three main elements: stucco or pattino on wood panels, metallic green-bronze cloth hangers and window frames, and strategic artificial lighting. The wood panels, shaped and sharpened to resemble cave formations, create a unified, homogenous palette of beige to gray to stony colors. The repetition of these panels along the walls adds depth and a three-dimensional effect, further enhancing the cave-like atmosphere. The artificial lighting, carefully integrated into the vertical spaces between the panels, casts a soft, natural glow, making the interior shine like a lantern from within.
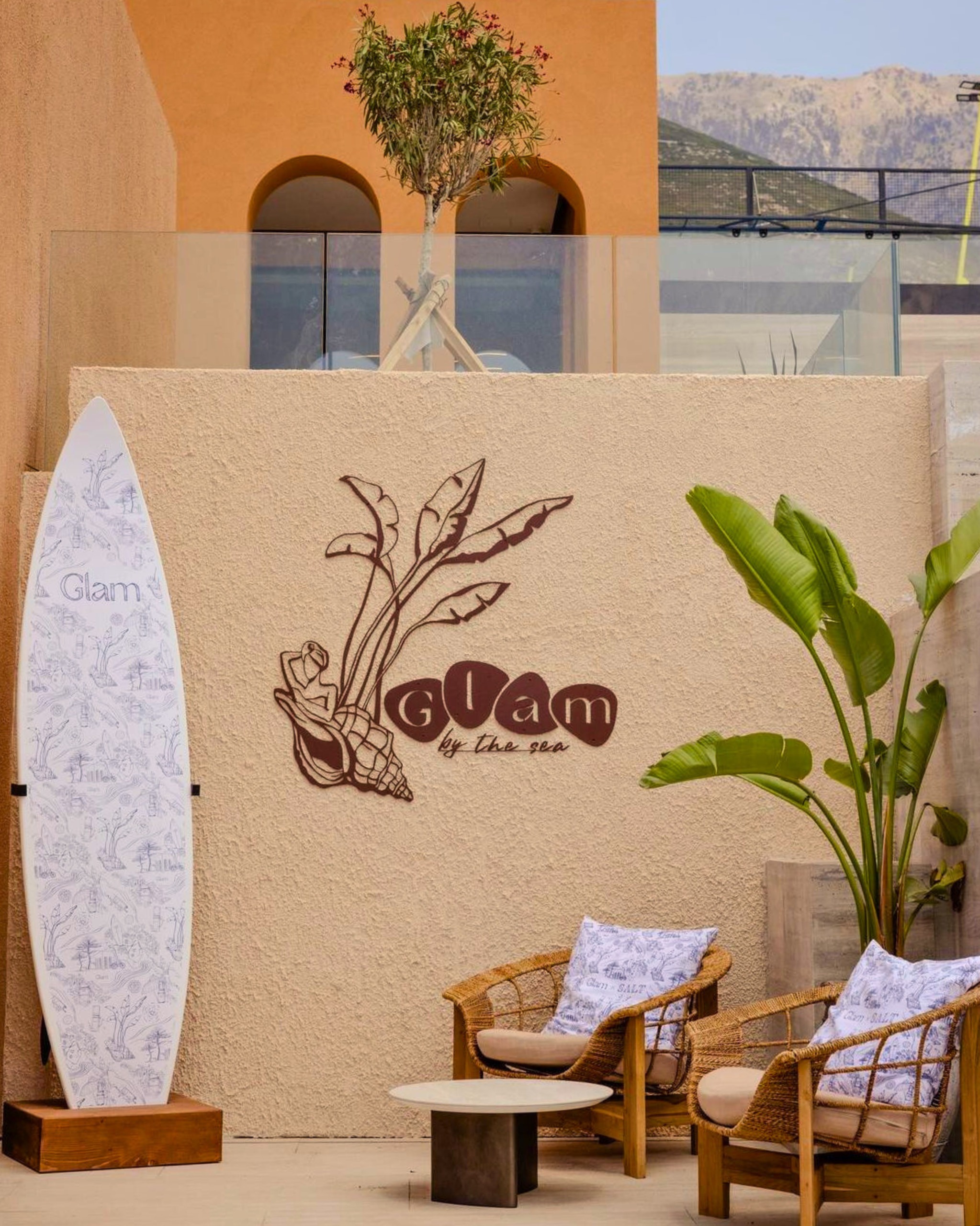
Adding to the unique character of Glam House is the work of artist Nerajda Dada, who designed a custom textile print known as the GG Print (GLAM Green Coast Print). This iconic design, which took over 150 hours to create, adorns various objects within the shop, adding a touch of elegance and exclusivity to the space.
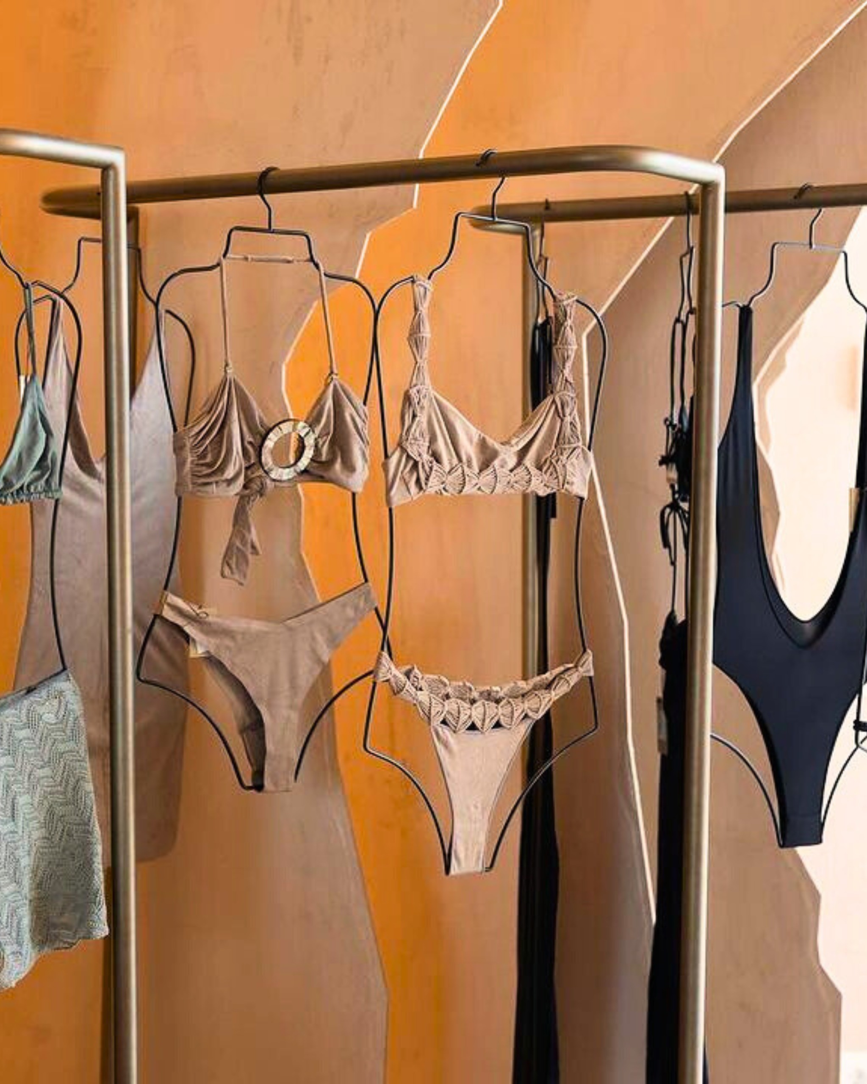
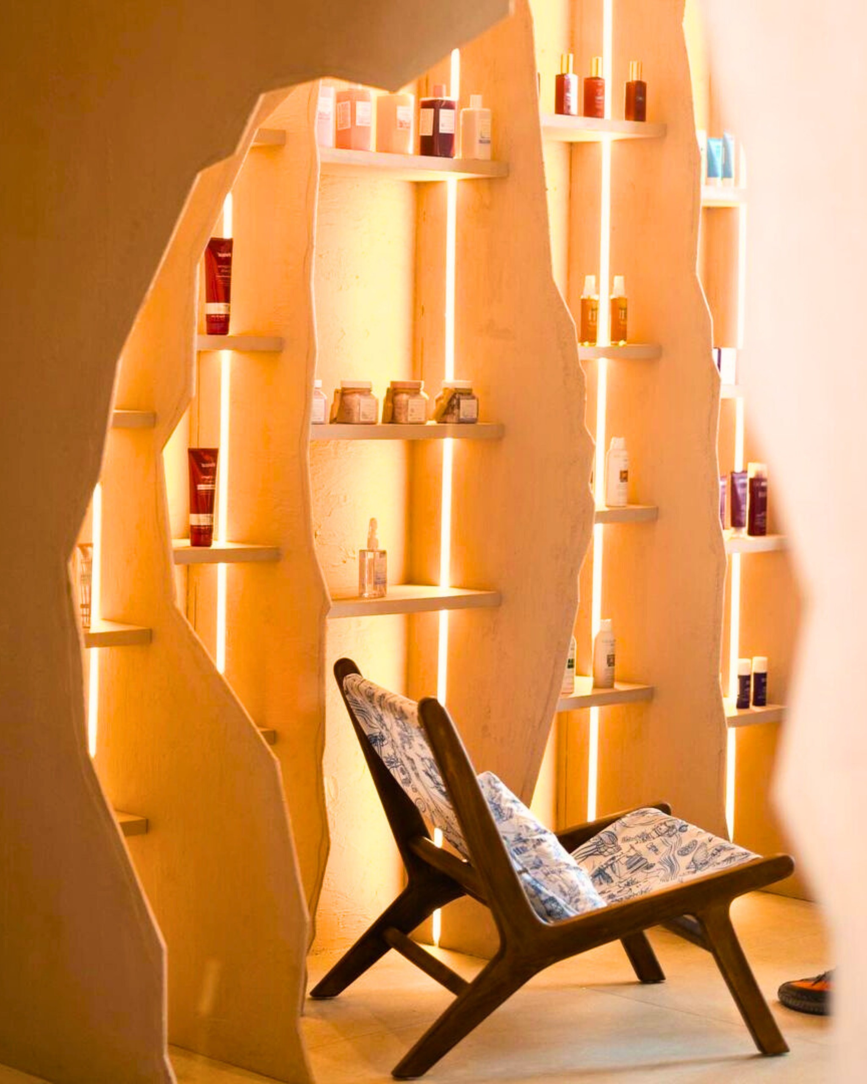
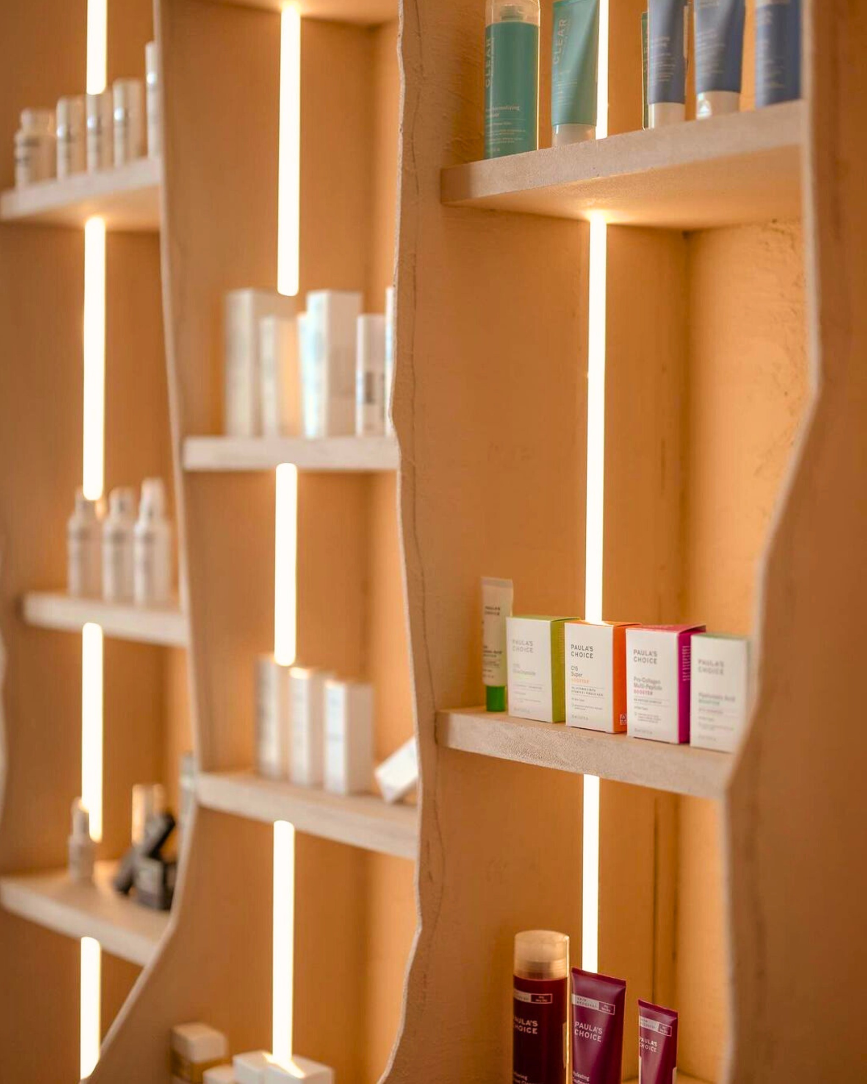
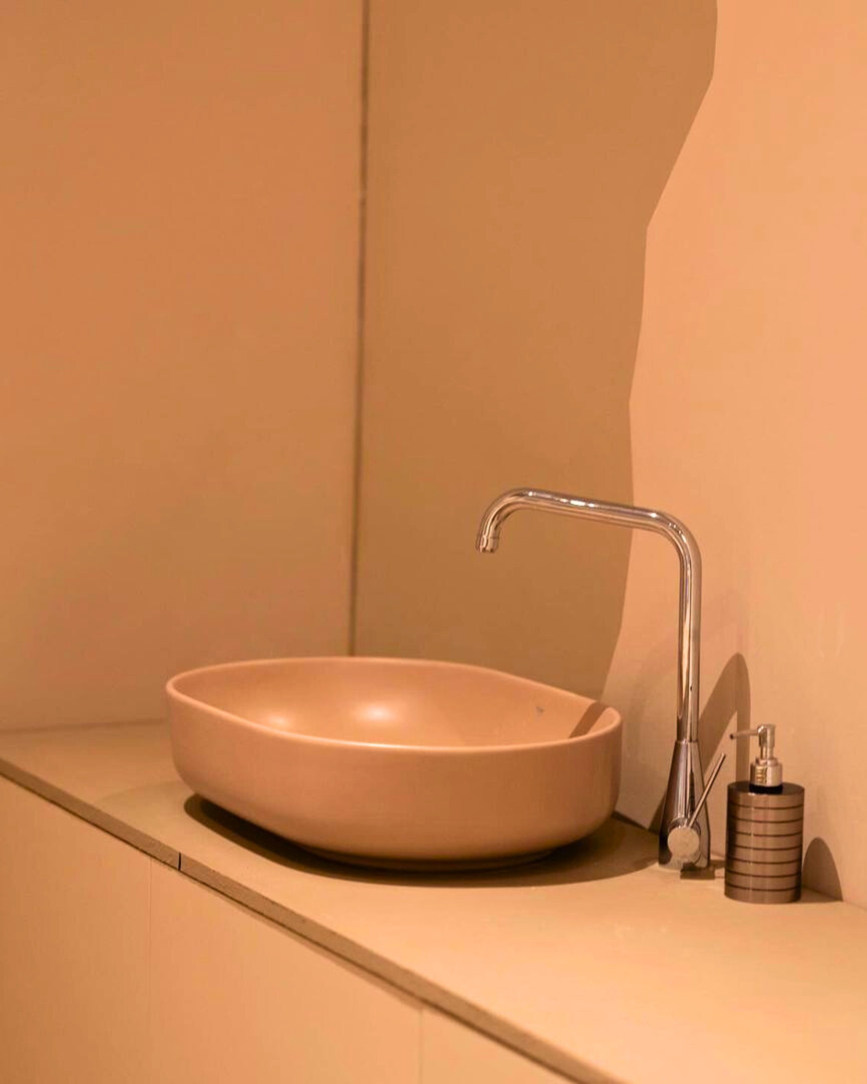
Glam House offers more than just a beautifully designed space; it provides a comprehensive wellness experience. The carefully planned layout includes two wellness rooms, a spacious entrance, a reception area, and an expository shelf dedicated to self-care products. Additionally, there is an area for displaying swimwear and beachwear, as well as a service area for staff. The space is designed to be both functional and aesthetically pleasing, ensuring that every visit to Glam House is a luxurious and rejuvenating experience.
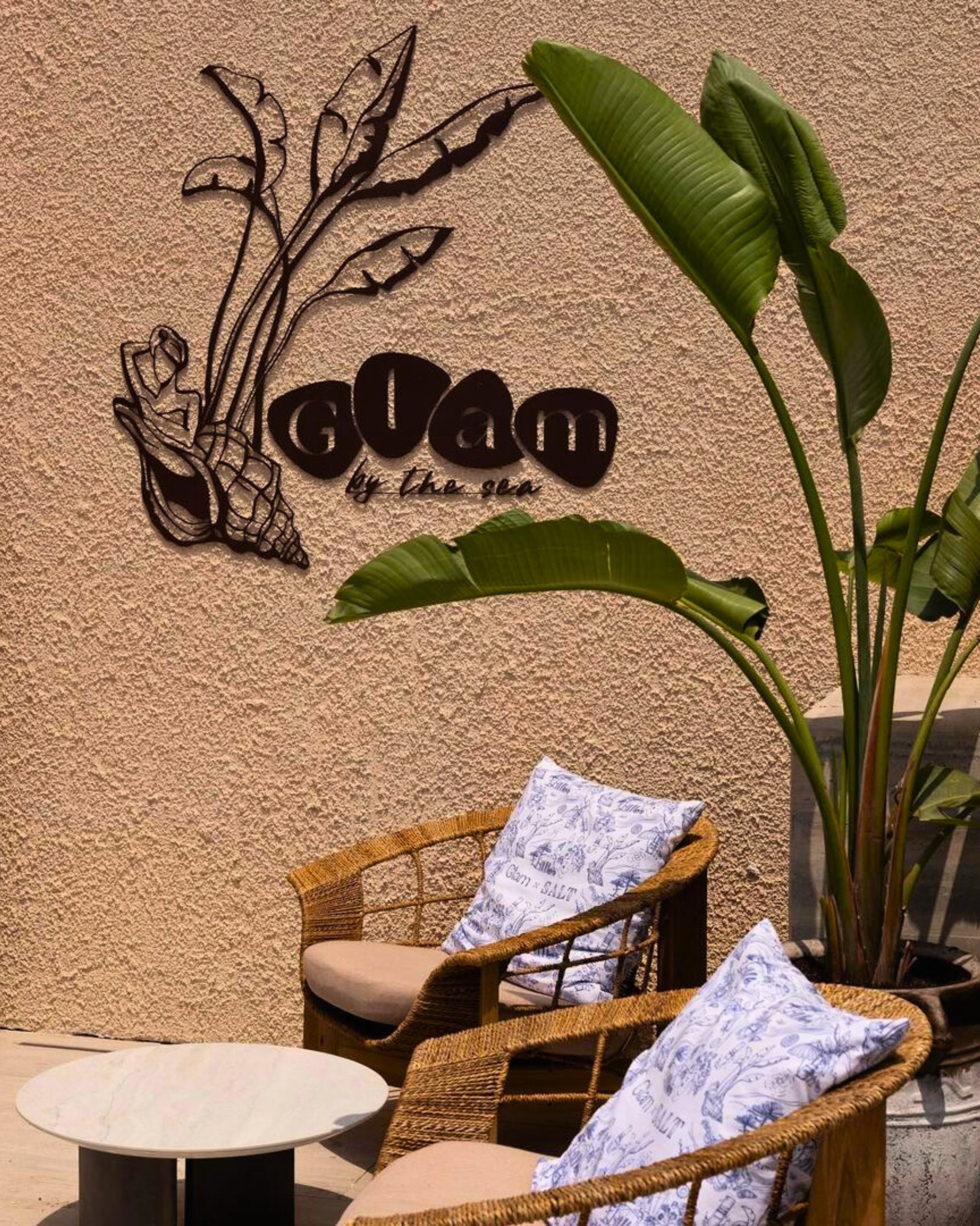
In essence, Glam House at Green Coast is a testament to the power of thoughtful design and collaboration. Vital Architects, along with collaborators Ives Dyrmishi and Darling Cangu, and the trust of their client, have created a space that is not only visually stunning but also deeply connected to the natural beauty and cultural heritage of Southern Albania.
stylisphere
most read

Pse “leg day” është dita që meshkuj shmangin më shumë në palestër?

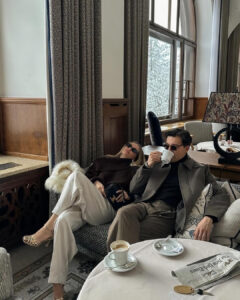
Sipas një studimi, një grua që nuk i kërkon kurrë para bashkëshortit të saj…




