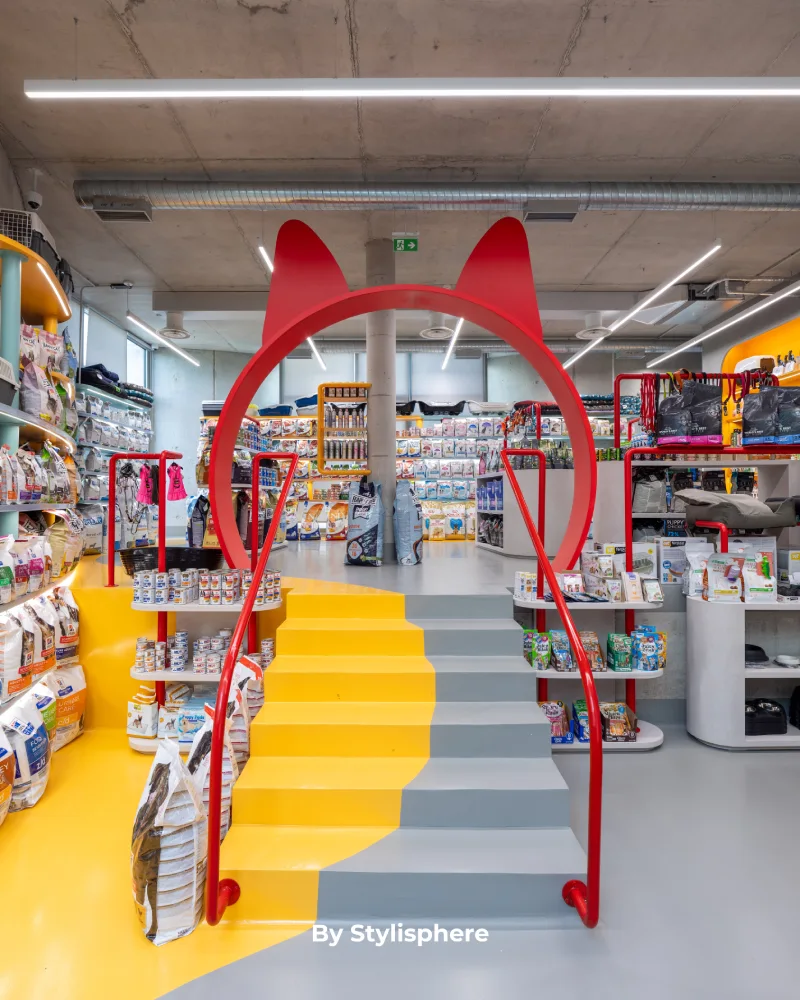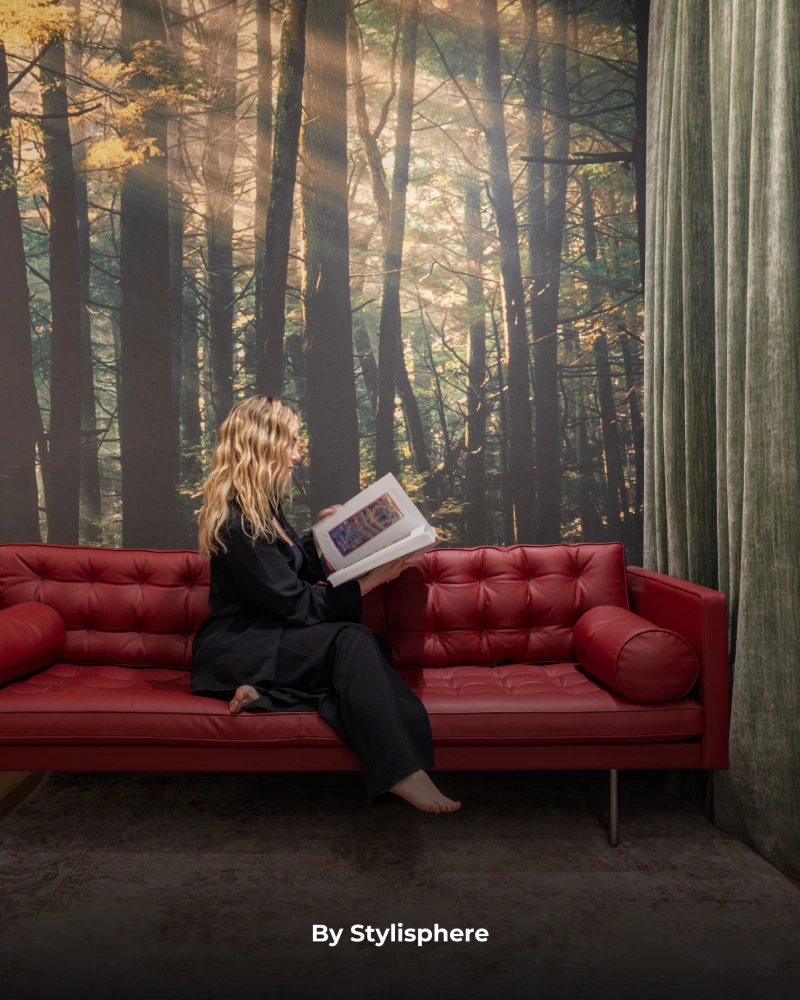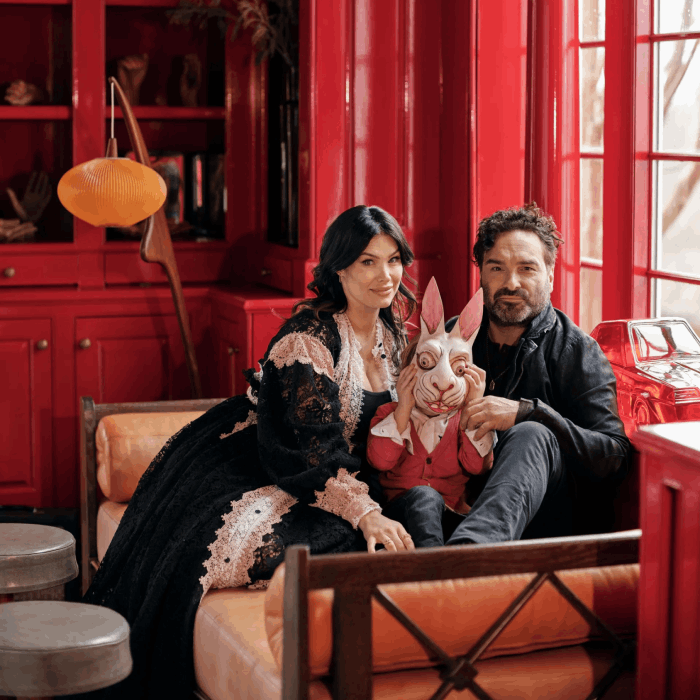
Not the Big Ban Theory kind-of-type
There’s a tendency to closely associate actors with the characters they portray, blurring the lines between fiction and reality. So, when Johnny Galecki’s Tennessee gothic house was revealed, it caught us off guard, challenging our preconceived notions and reminding us that actors are separate from the roles they inhabit.
Johnny Galecki, is most known for his role in “The Big Bang Theory”, where he portrays Leonard Hofstadter, a lovable, intelligent yet socially awkward physicist. But Johnny, born in Belgium and raised in Illinois, never felt like he belonged to Los Angeles, although he did try to love the city, he was living in. In 2018, after a long-dreamed attempt to move away from Hollywood, Galecki purchased his perfect home. He immediately fell in love with it, and after many visits the love just kept getting deeper as everywhere he would look, it would be like a scene from a future memory. To renovate it, he worked with Louisa Pierce and Emily Ward and together they made possible to give life to what was in Galecki’s brain.
Galecki’s home has a known origin as a log cabin built around either 1801 or 1811. Over time, it underwent expansions in 1929 and 2012, culminating in a distinctive 12,000-square-foot, five-bedroom estate nestled on approximately 30 acres just beyond the city limits. While many renovations aim to modernize old spaces, Galecki’s focus was on preserving the historic character, particularly evident in the most recent overhaul, which required extensive restoration due to the unmatched craftsmanship of a century ago.

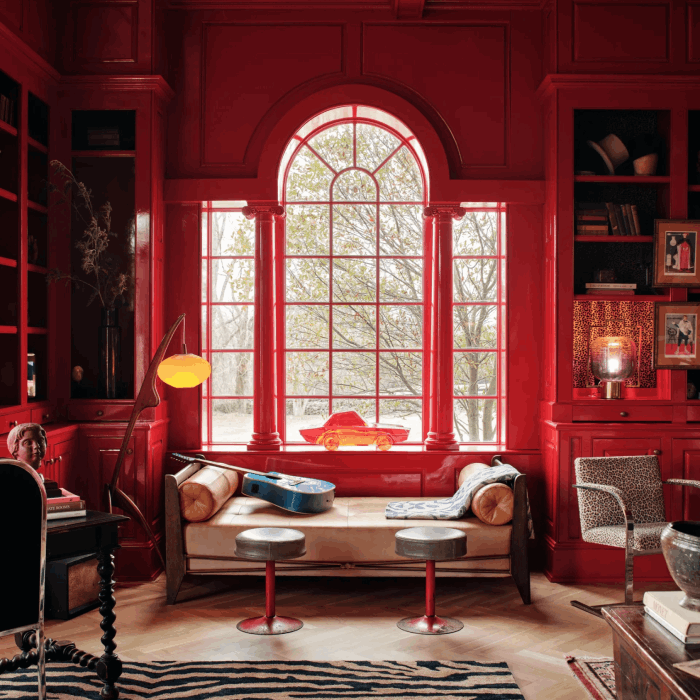
“Every inch of the house underwent transformation during the renovation,” explains Pierce. However, amidst the overhaul, which included entirely new bathrooms and significant alterations to the primary suite, they remained mindful of the home’s history. This involved strategic touches such as introducing a curved sofa in the foyer to complement the existing curved staircase and extending the existing stone into the kitchen and family room. Simultaneously, they embraced Galecki’s distinctive “haunted” aesthetic, repurposing many of his unique belongings. “He has impeccable taste,” adds Ward, noting that some of Galecki’s most cherished possessions are now proudly displayed throughout the home. These include a vintage Italian foosball table from the 1950s, a collection of vintage glass eyes, a vintage surgery kit, and wax molds of Charlie Chaplin’s hands.
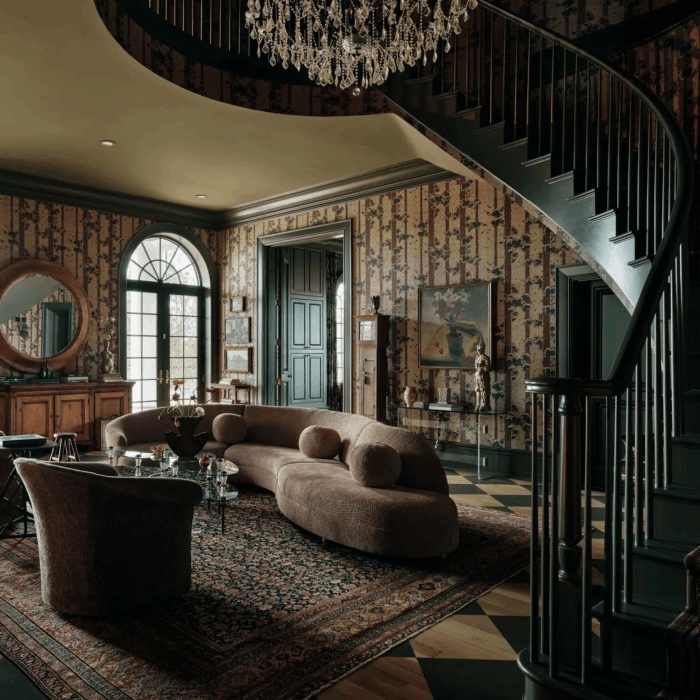
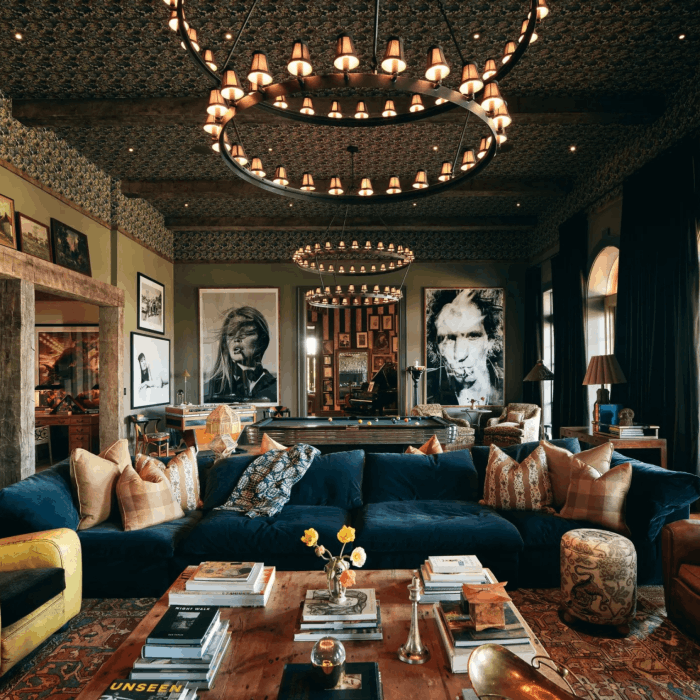
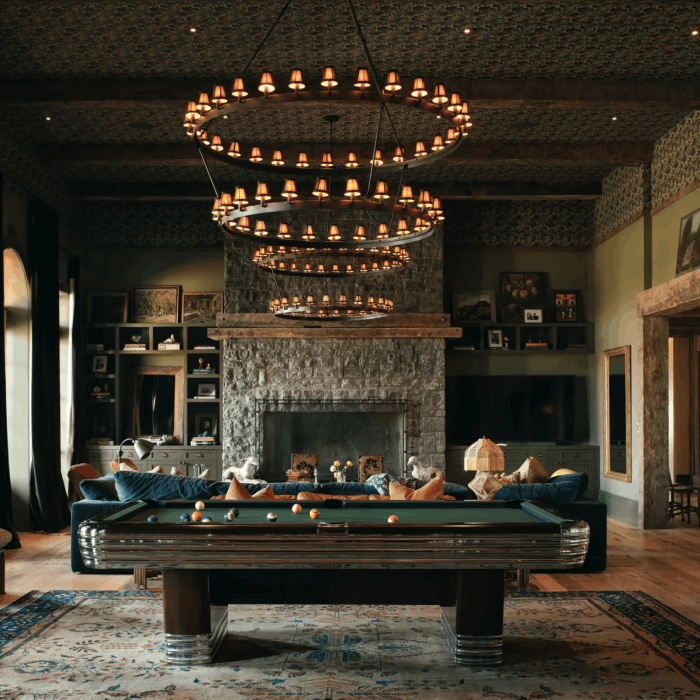
In the family room, the ceiling is decorated with Woodchip & Magnolia’s Broadhead Forest wallpaper, while the walls boast Benjamin Moore’s Passion Vine hue. Adding a touch of luxury, the blue velvet RH Cloud sofa is adorned with pillows from Pierce & Ward. The space is accented with striking portraits of Brigitte Bardot by Terry O’Neill and Keith Richards by Stephanie Pfriender Stylander, complementing the vintage chrome-and-wood pool table in the background. While a vintage chrome-and-wood pool table stands on a Persian rug.
The library holds a special place in the actor’s heart. When the initial plan of using distressed wood didn’t quite hit the mark, the designers presented Galecki with vibrant, high-lacquer-painted rooms for inspiration. Enamored by a design from the Maison de la Luz Guest House in New Orleans by Pamela Shamshiri of Studio Shamshiri, Galecki decided to paint every inch of the library fire-engine red making a bold statement, further accentuated by a striking painting by Francis Zimbeaux positioned above the fireplace. Illuminating the space are various pieces, including a midcentury raw brass Sputnik chandelier, vintage Parisian holophane globe sconces, and a brass-and-glass floor lamp with six globes. Adding to the eclectic mix is a circa 1830s chest paired with a bespoke sofa. In front of an impressive Palladian window stands a midcentury leather daybed, accompanied by a vintage praying mantis floor lamp by J. Rispal and leather stools. Completing the scene is a vibrant red glass car sculpture from Galecki’s personal collection, adding a unique touch to the room’s ambiance.
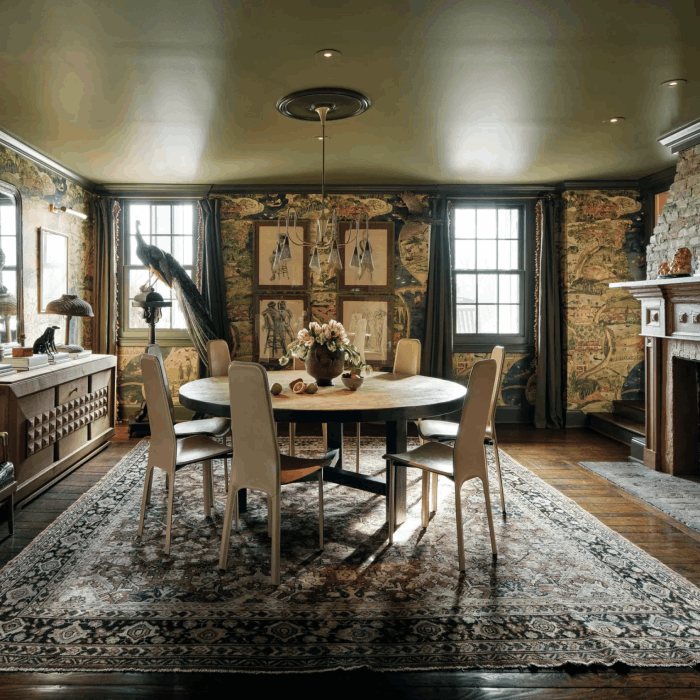
Adorned in a luxurious C.F.A. Voysey wallpaper, the dining room exudes elegance and charm. Suspended from the ceiling is a captivating diabolo Italian cocotte chandelier, featuring brass accents and metal lampshades, illuminating the RH table encircled by vintage Italian chairs from Cidue. Adding to the room’s allure is a 1940s oak credenza crafted by Charles Dudouyt, while an antique Persian rug from Nasir’s Oriental Rug Gallery graces the floor. Completing the aesthetic are curtains sourced from West Elm and a series of captivating sketches by Hazel King adorning the back wall, adding a touch of artistic flair to the space.
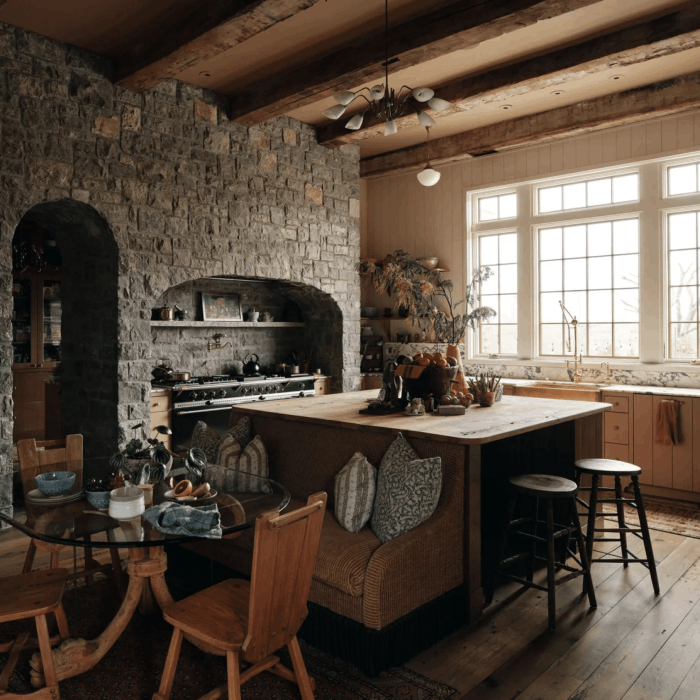
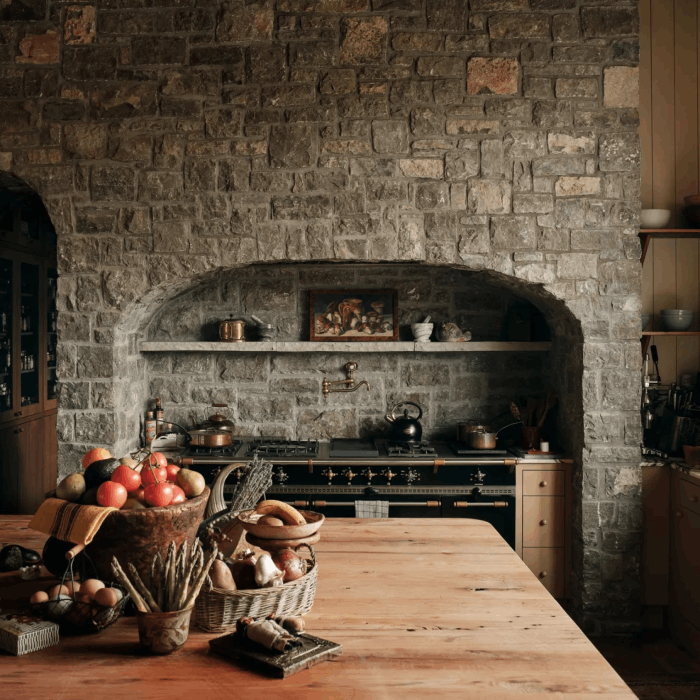
In the primary suite, a window wall serves as a stylish divider between the bedroom and bathroom areas. The centerpiece is a custom freestanding bed by Pierce & Ward, luxuriously upholstered in mohair fabric and adorned with Parachute bedding. Argo Flexi wall light sconces from Soane illuminate the headboard, while the dressing area is bathed in light from four elegant Doria Leutchen glass-and-brass sconces, adding both functionality and elegance to the space.
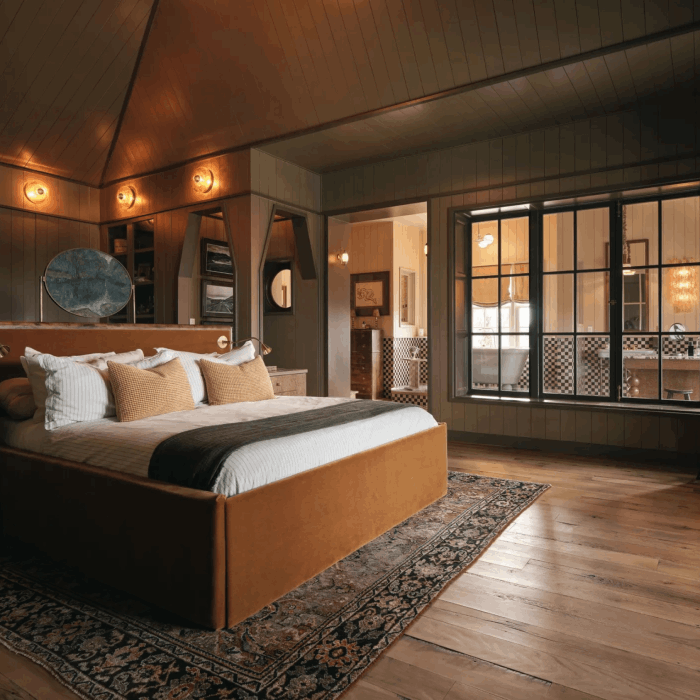

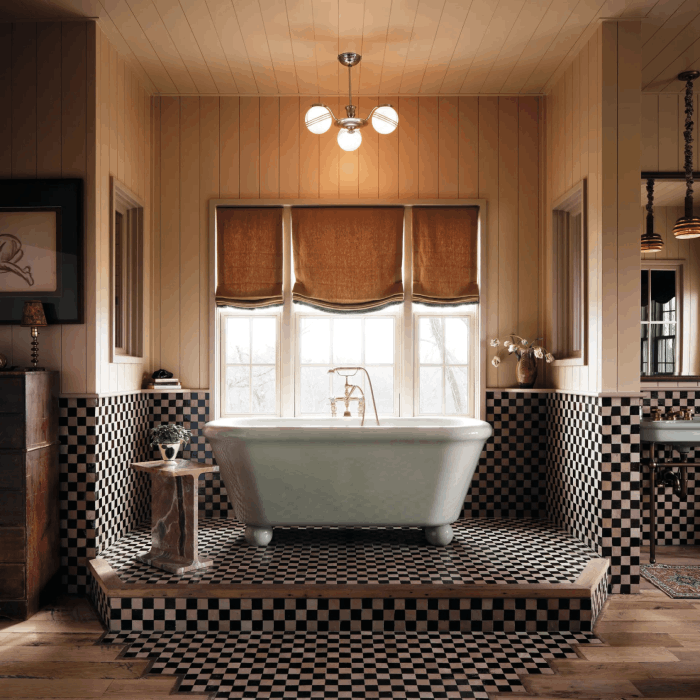
Galecki’s life underwent significant changes as he welcomed his first child, Orbison, with his former partner Alaina Meyer in November 2019, and settled into his new residence just before the onset of the COVID-19 pandemic. (He has since married Morgan Galecki, who was pregnant during the photoshoot; their daughter, Oona Evelena, arrived shortly thereafter.) Though wary of professional intervention due to his penchant for Gothic aesthetics, Galecki recognized the challenge of harmonizing his unique tastes with the idiosyncratic history of his new home. It was a realization that led him to enlist the help of an interior designer for the first time, acknowledging the complexity of renovating and decorating such a distinctive space.


At the heart of the nursery sits an RH cabin bed, painted in Benjamin Moore’s Mystic Gold, anchoring the space with its warmth and charm. Adorning the walls is a Morris & Co. print, while the ceiling boasts leather tiles from Mindthegap, adding a touch of texture and sophistication. Completing the ensemble is a custom ottoman upholstered in Claremont Furnishing’s Tree of Life fabric, providing both comfort and style. A vintage Persian rug sourced from Nasir’s Oriental Rug Gallery adds a timeless elegance to the room, tying together the eclectic elements of the design.

stylisphere
most read

Pse “leg day” është dita që meshkuj shmangin më shumë në palestër?


Sipas një studimi, një grua që nuk i kërkon kurrë para bashkëshortit të saj…





