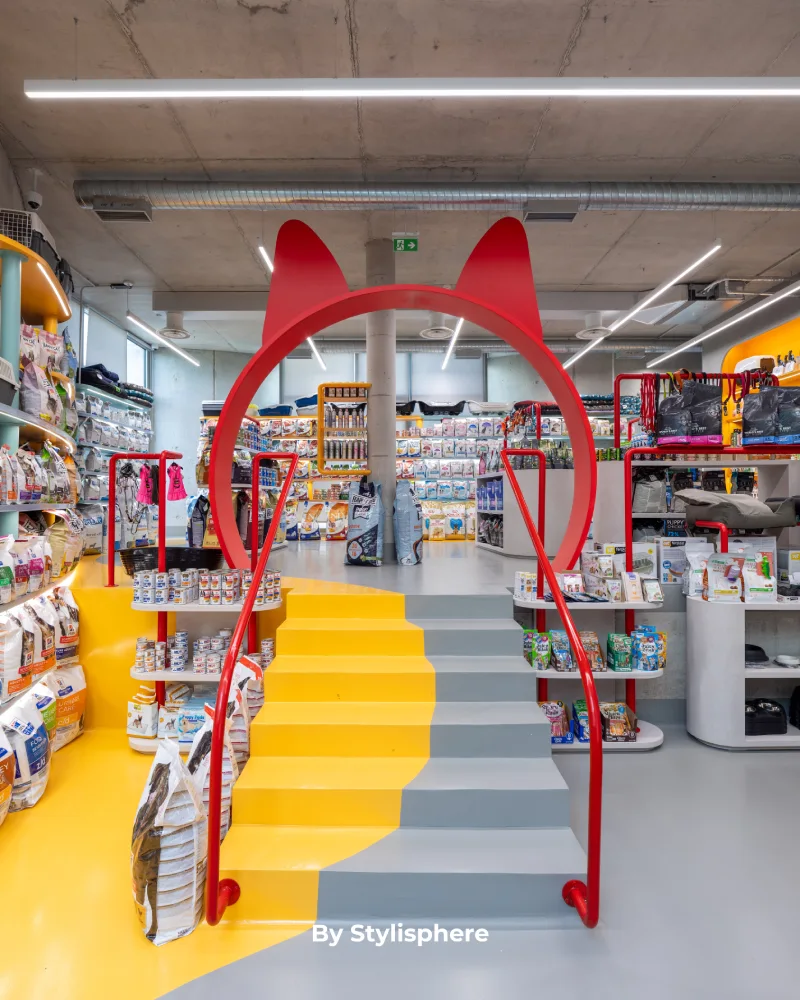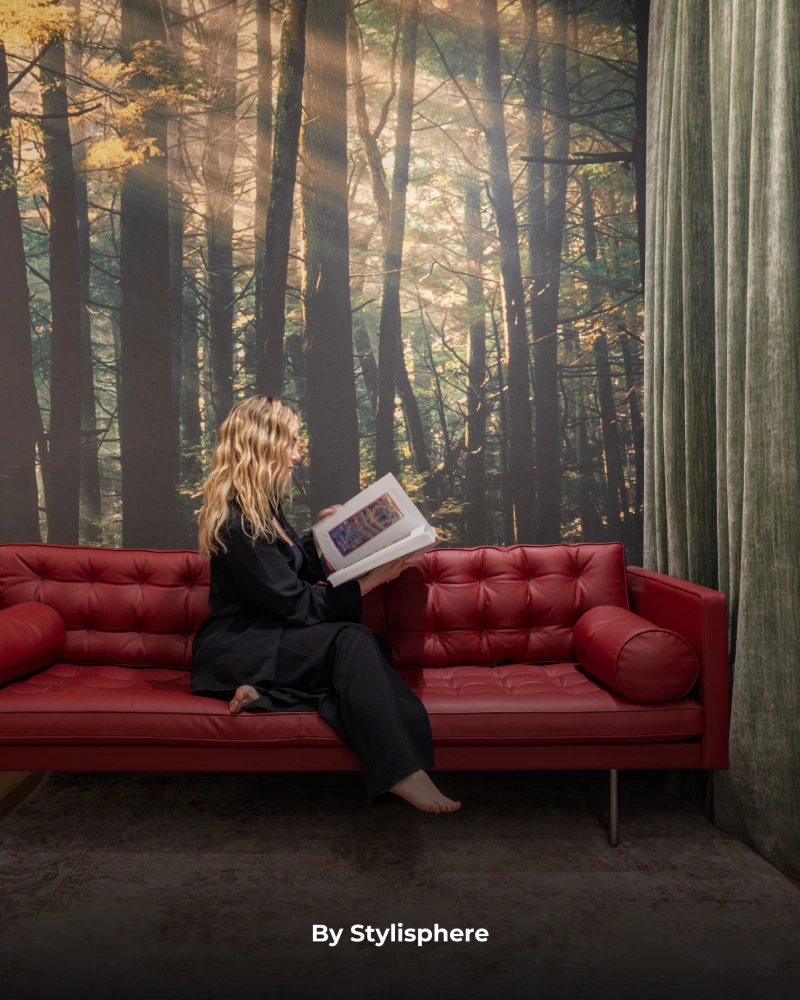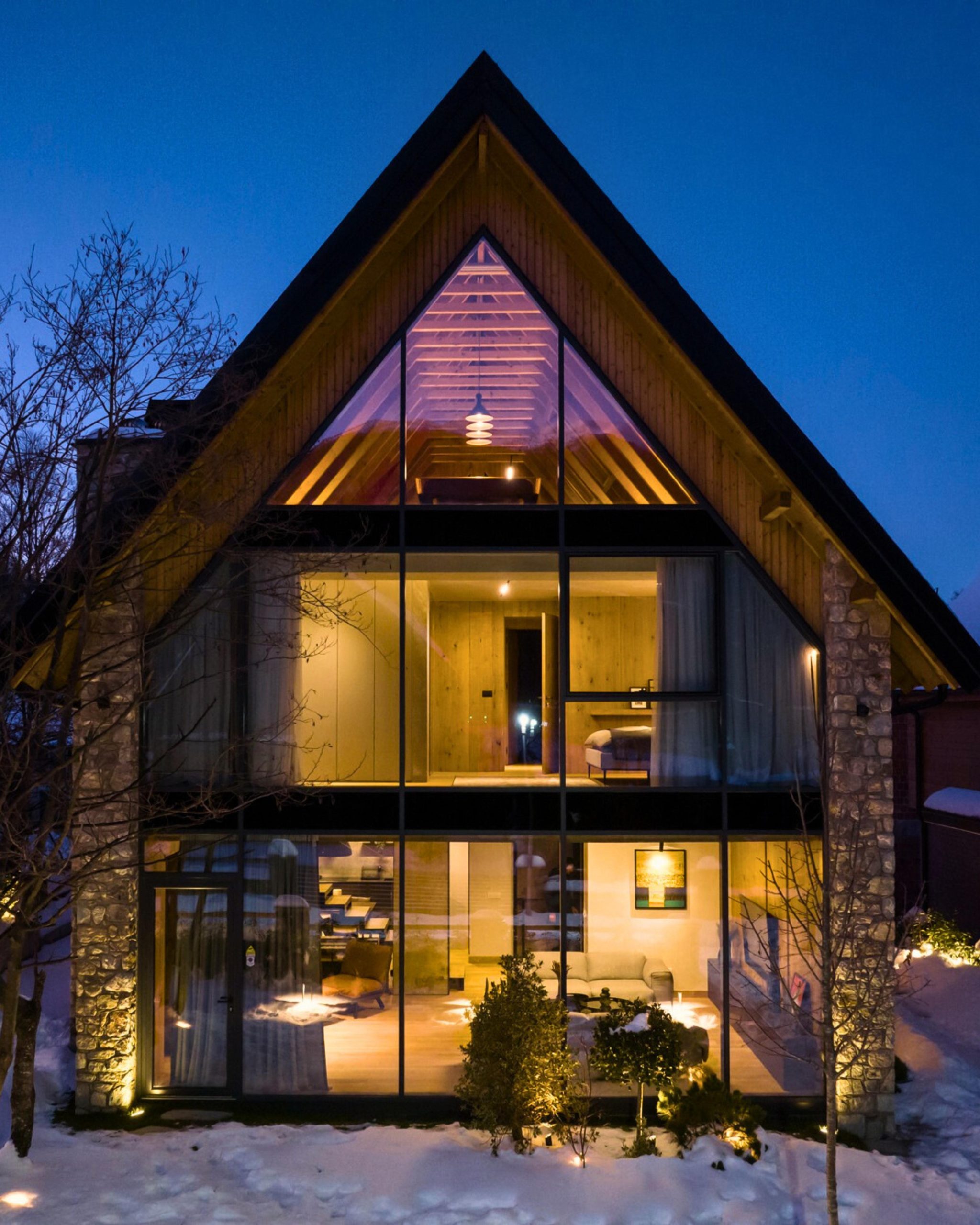
Kreativ Qeramika Goes to Brezovica for This Cosy Chalet
Architect: VIZARK Studio
Prime Collaborator: KREATIV QERAMIKA
Area: 240m²
Completed: 2022
Photography: Leonit Ibrahimi
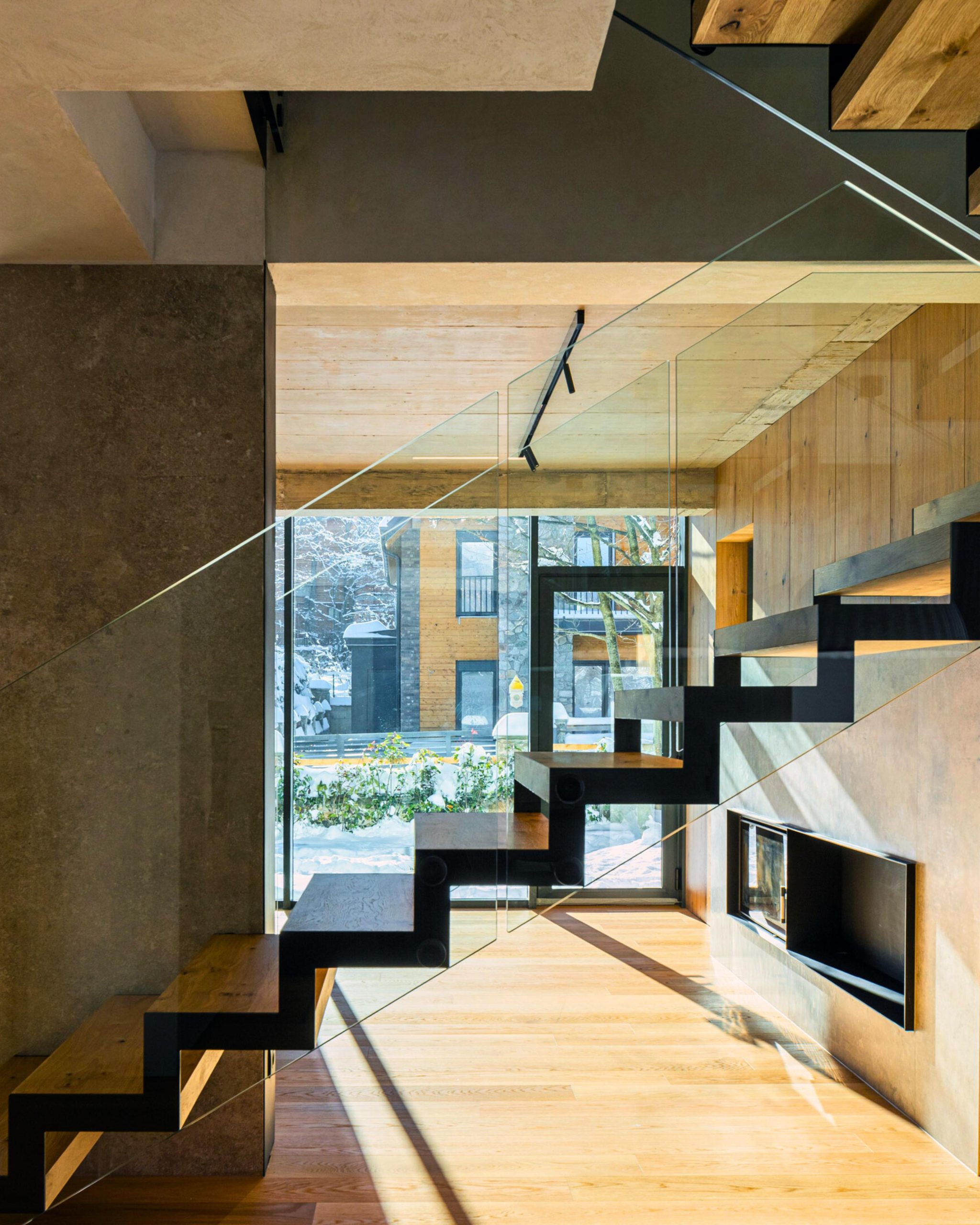

Set at an altitude of 1100 meters in the majestic Sharr Mountains, Villa ES is a stunning example of how modern architecture can blend with nature. The design of this 240m² villa was influenced by the site’s natural features, the local character of the region, and the client’s vision for a peaceful mountain retreat.
The villa’s simple geometric shapes and pitched roof are enriched by the use of natural materials such as wood and stone, paying homage to the surrounding landscape. These elements not only enhance the aesthetic but also ensure that the villa harmonizes with the mountain environment, becoming a refined, yet practical design.
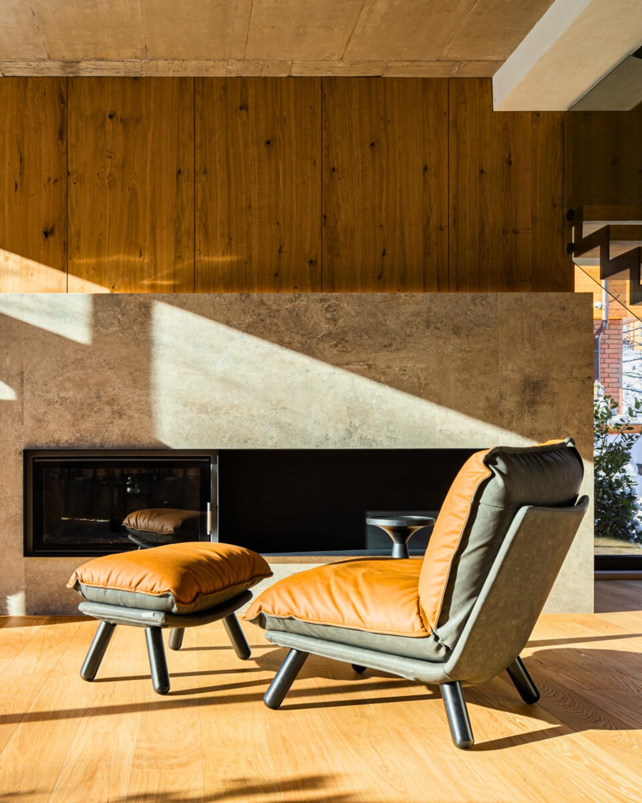
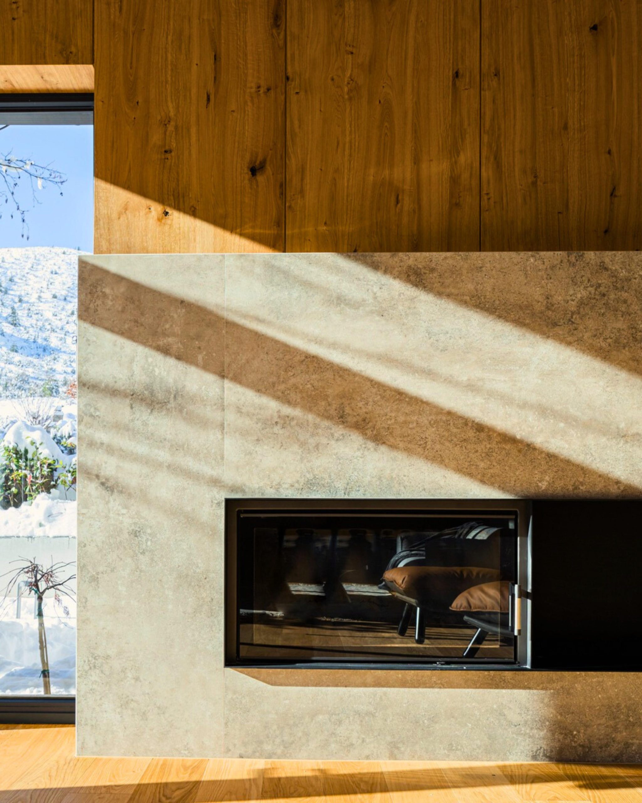
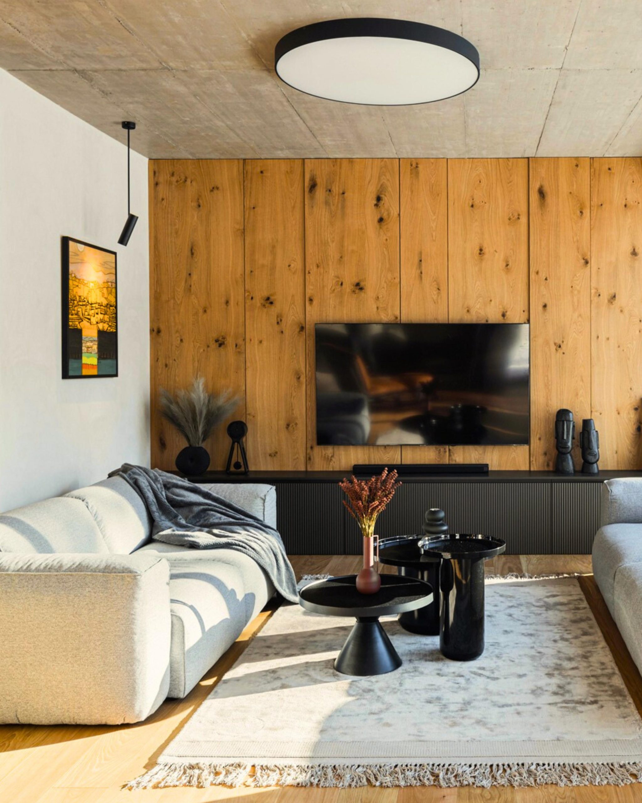
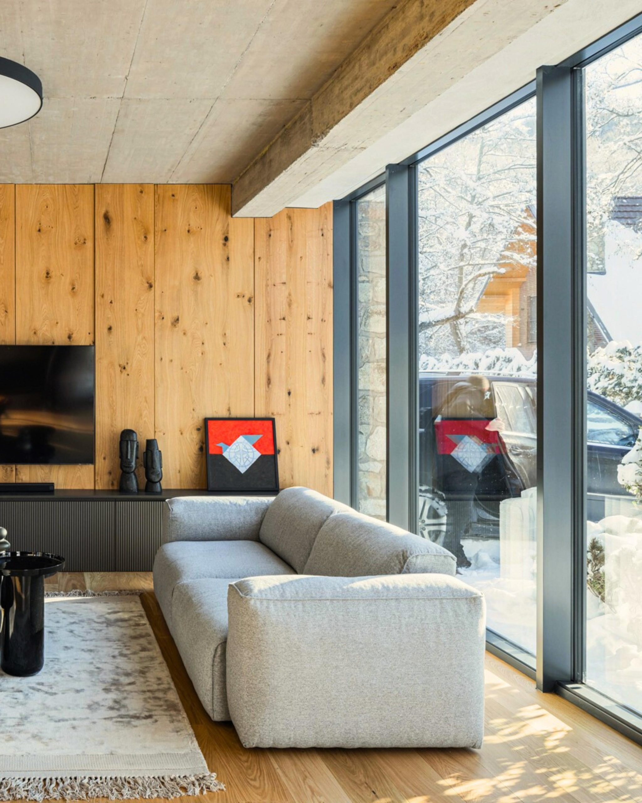
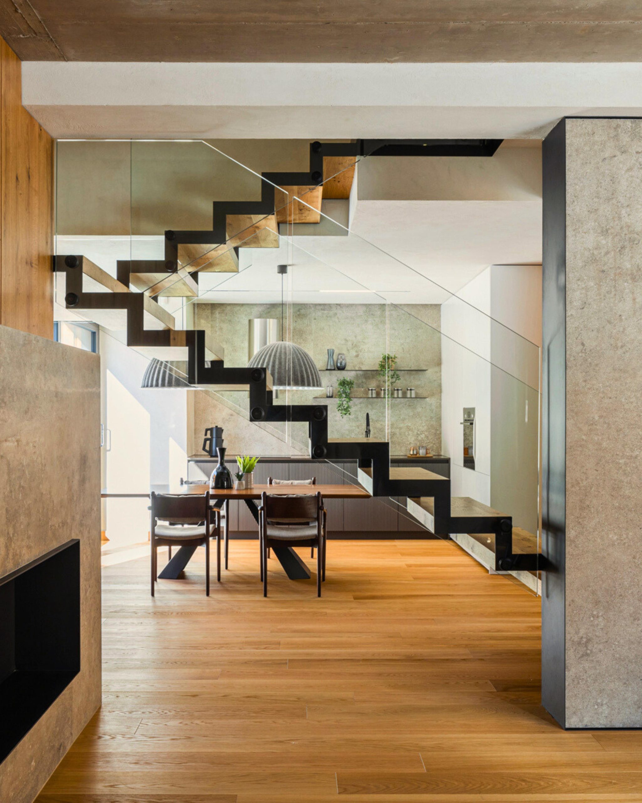
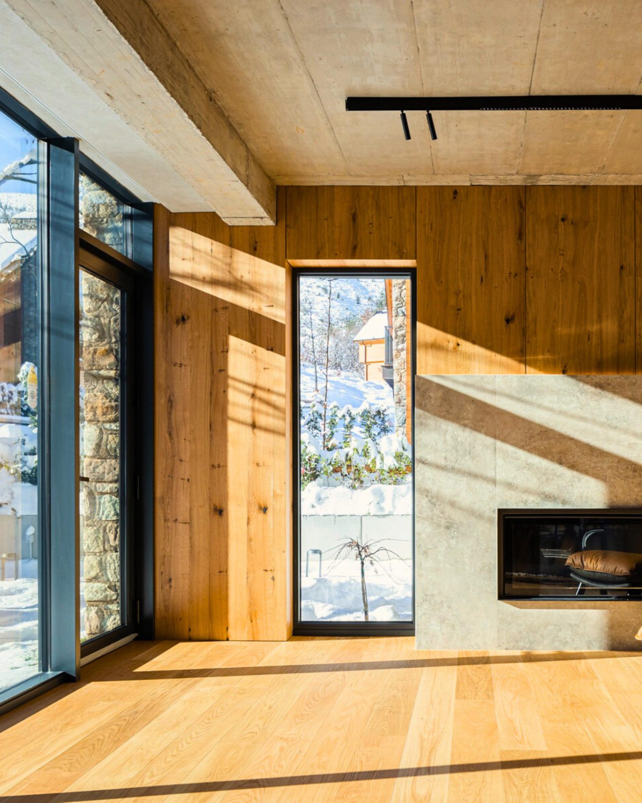
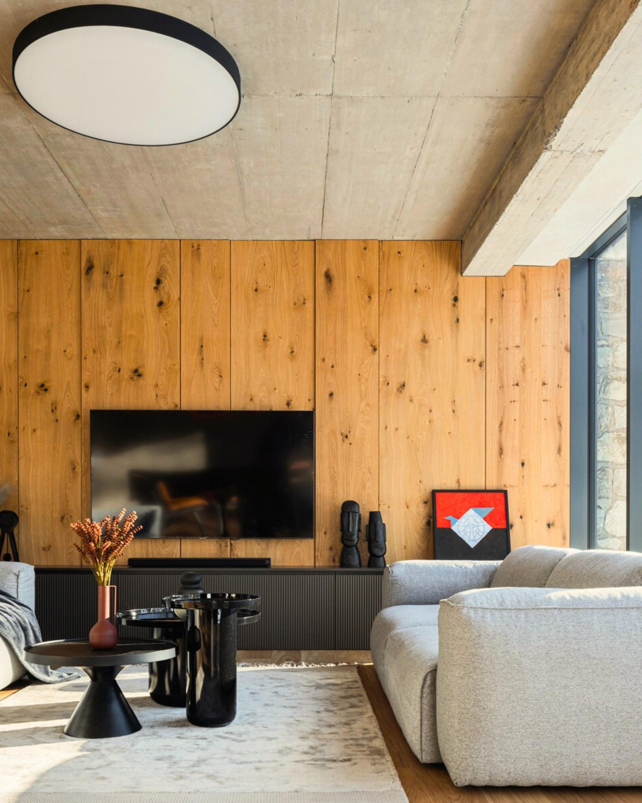
Upon entering Villa ES, guests are greeted by an entrance that leads directly into the heart of the home—the living room and kitchen with dining area. The design focuses on simplicity and comfort, with wood as the dominant material. This natural warmth is complemented by modern furniture and artwork that brings in touches of local tradition.
The villa’s large windows invite natural light into the space, visually merging the interior with the panoramic landscape. During the harsh winters, the windows allow warm sunlight to pour in, making the living room the perfect cozy spot. At its center, a fireplace provides a focal point of warmth and relaxation, echoing the natural materials used throughout the villa.
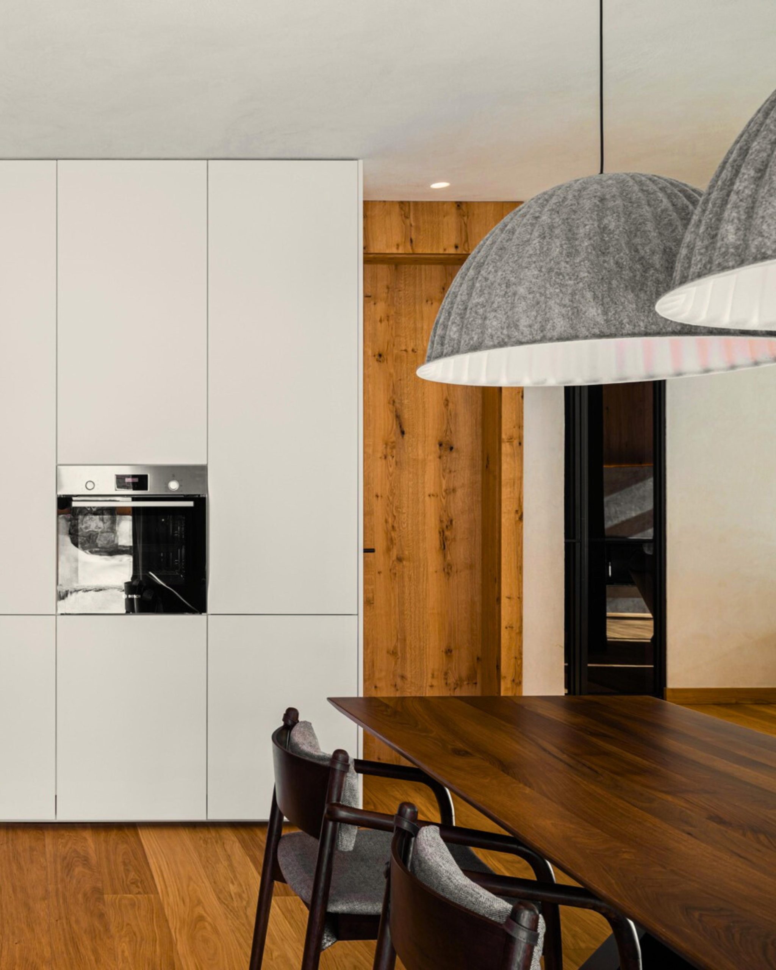
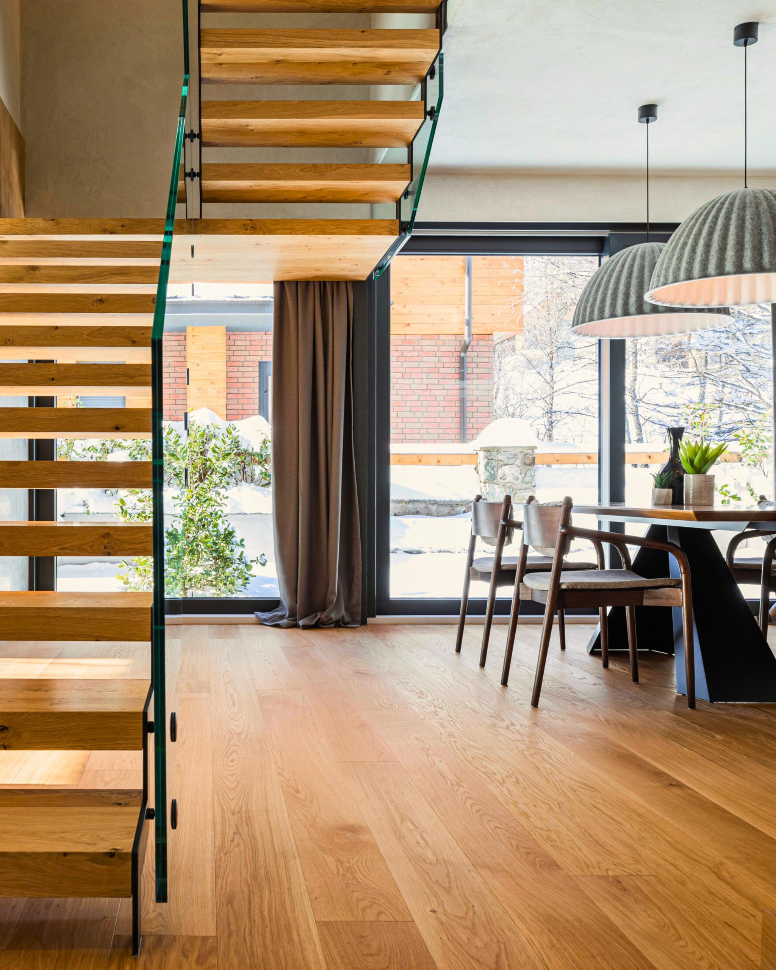
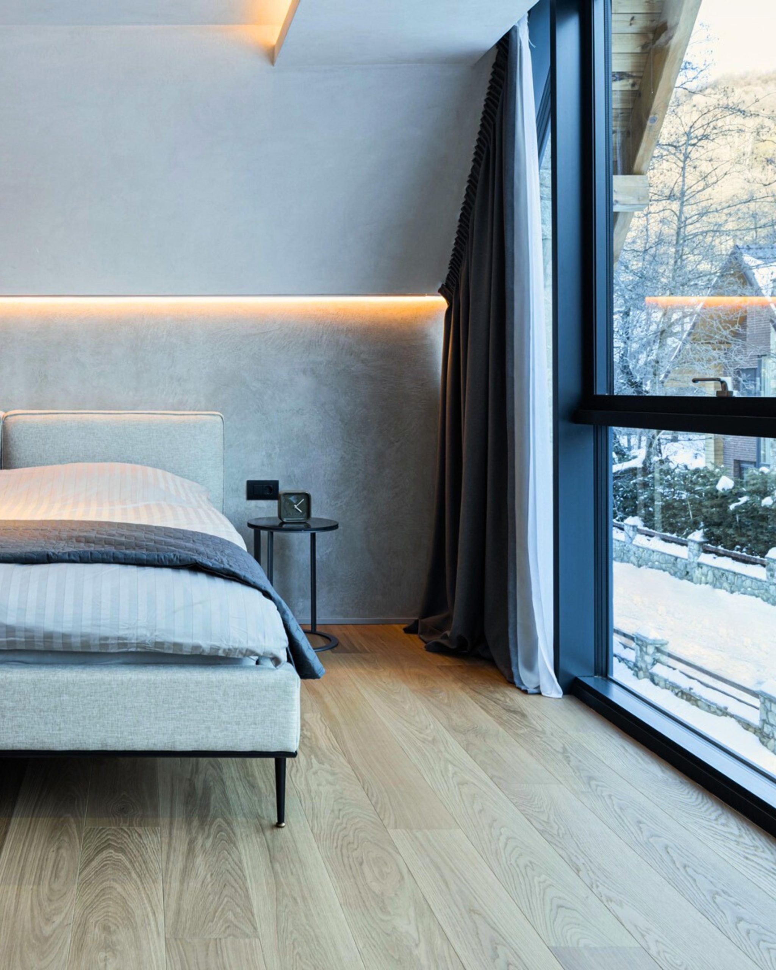
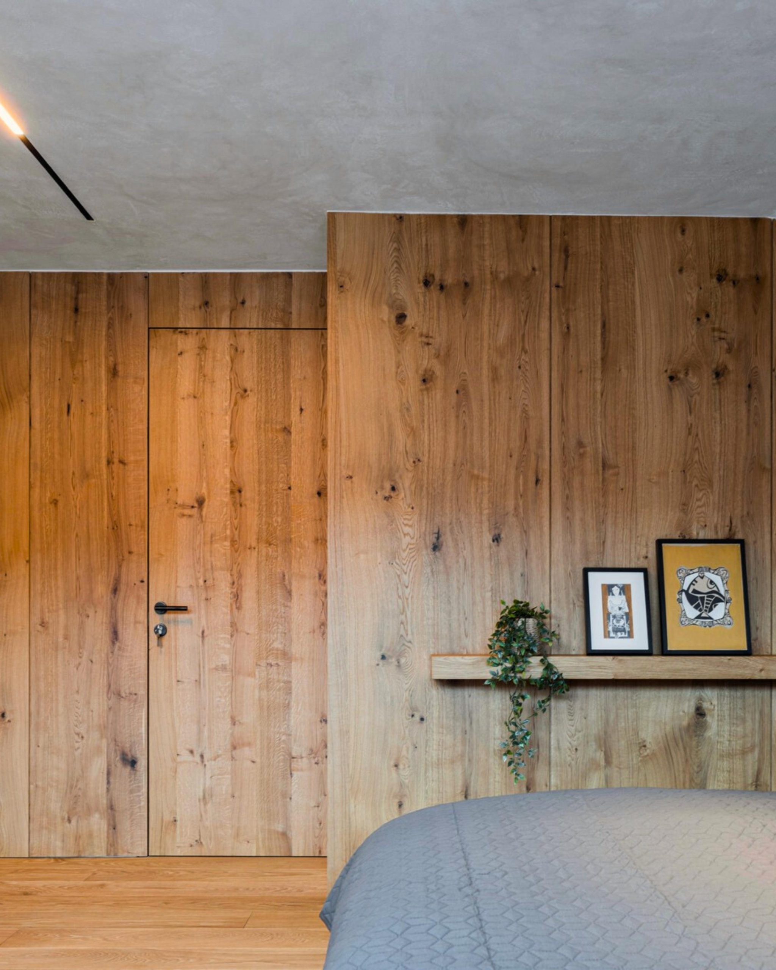
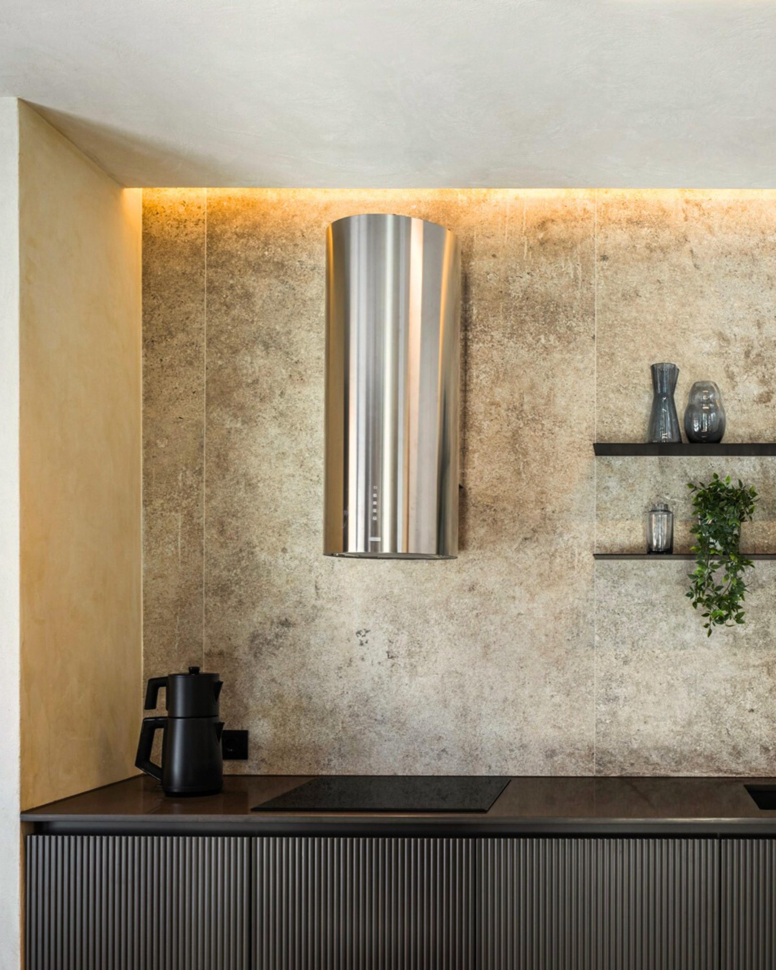
The kitchen stands out for its modern, functional design, which is seamlessly integrated into the overall aesthetic. The goal was to create a kitchen space that feels part of the living area, rather than a separate entity—allowing it to blend harmoniously with the rest of the villa’s interior.
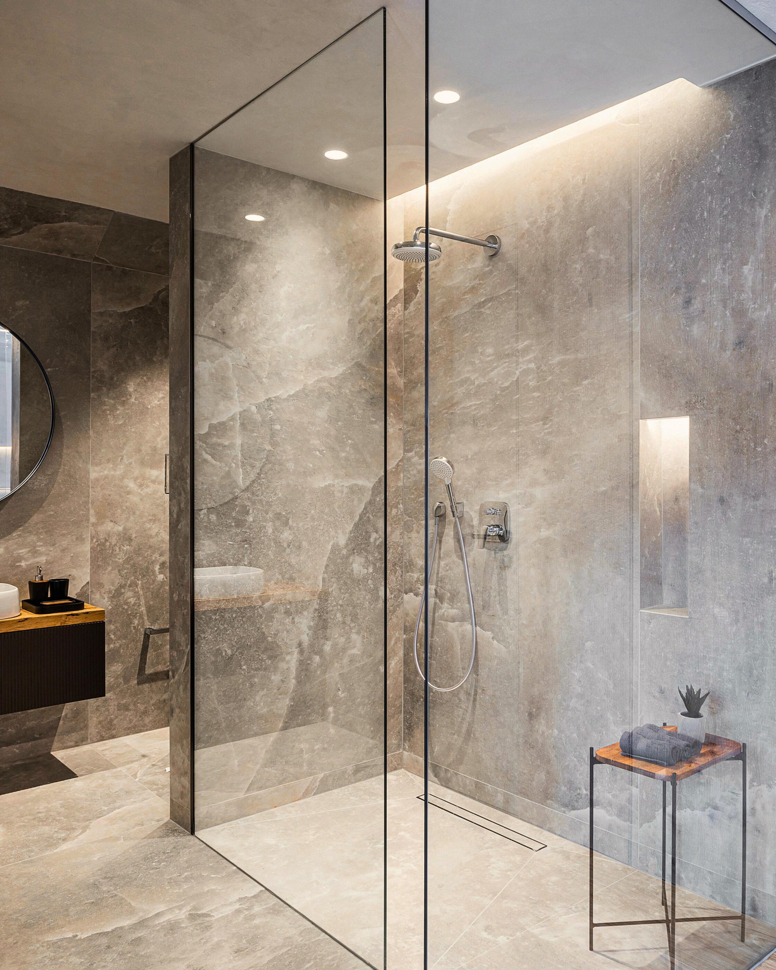
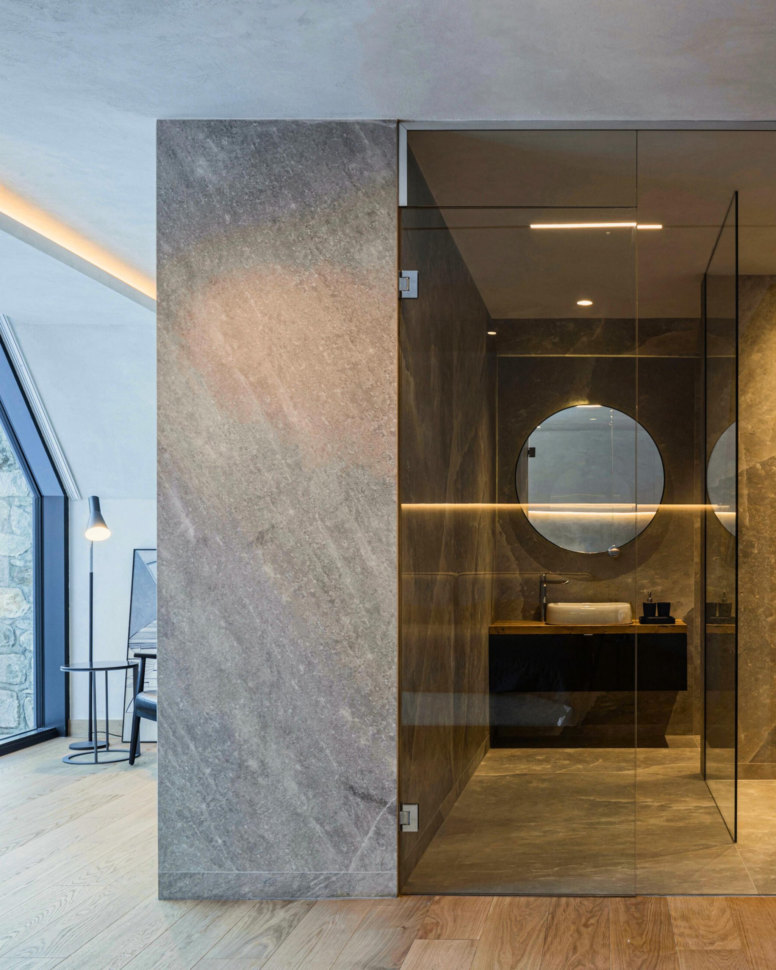
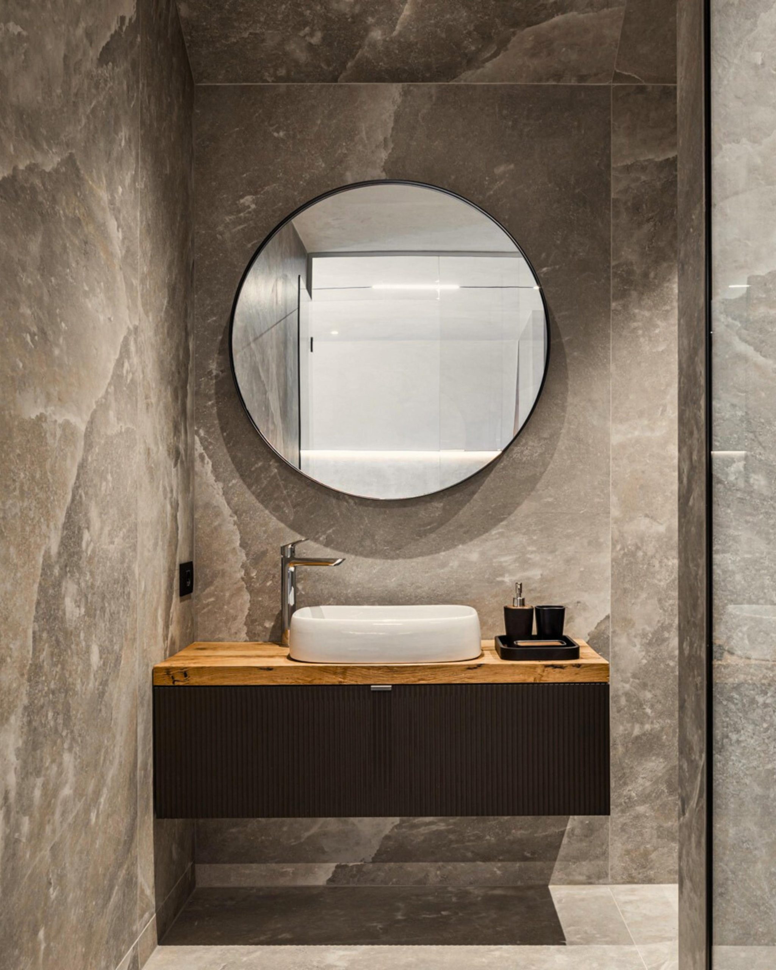
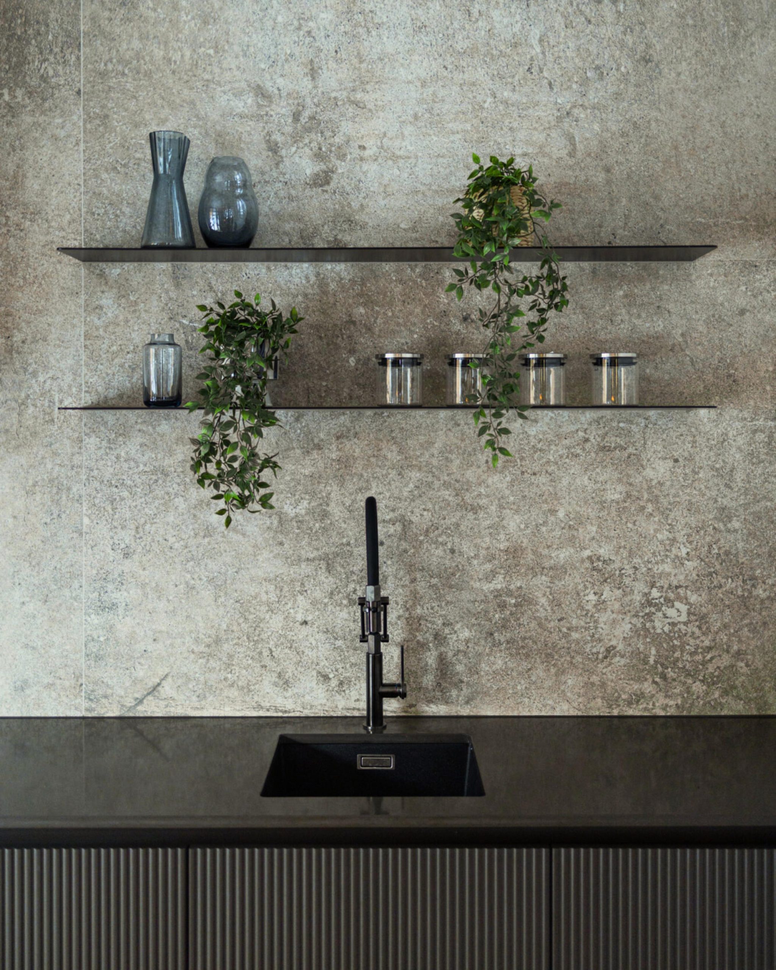
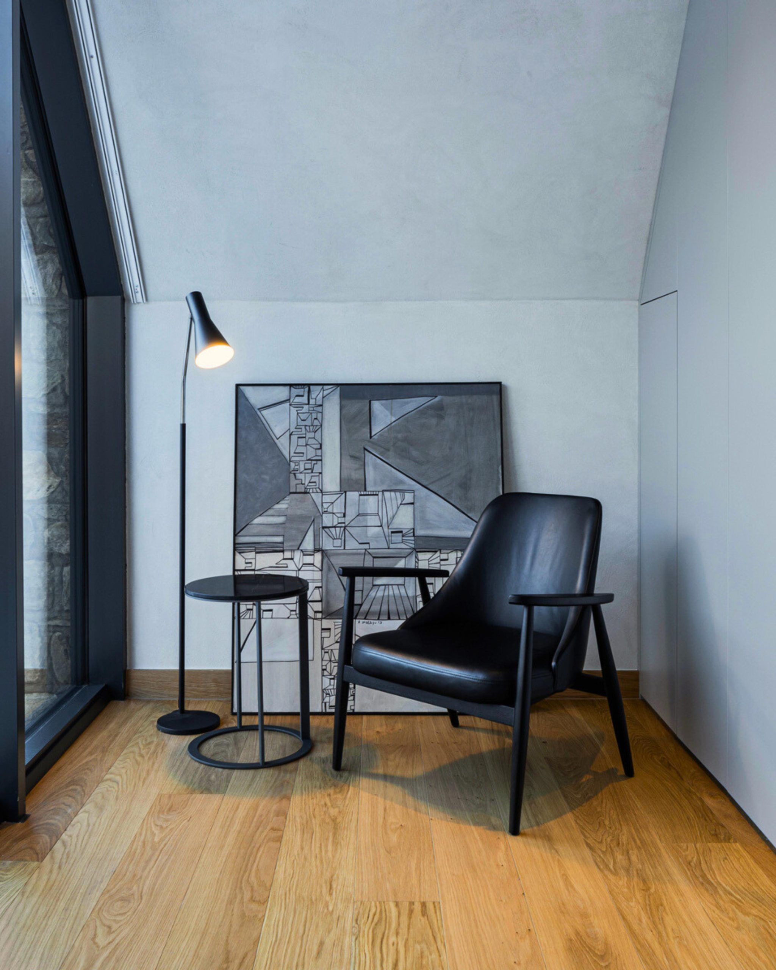
In the master bedroom, natural stone tiles from and wooden floors create a calming atmosphere, paired with modern furniture in light colors and simple shapes. Large windows offer breathtaking views of the mountains, creating an intimate connection with the outside world.
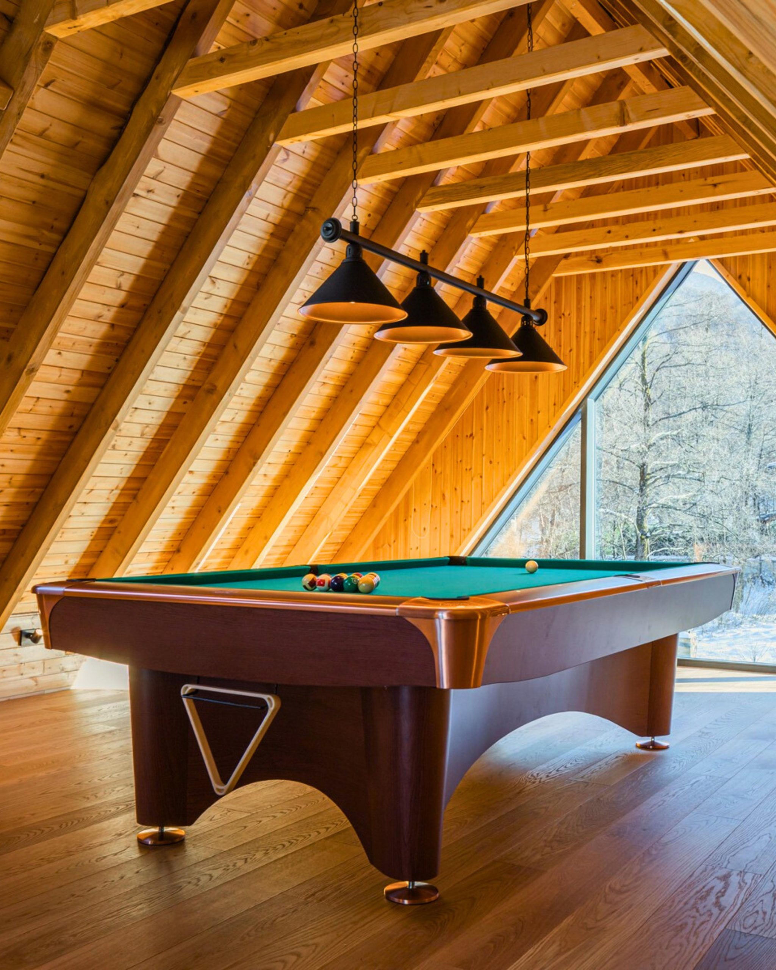
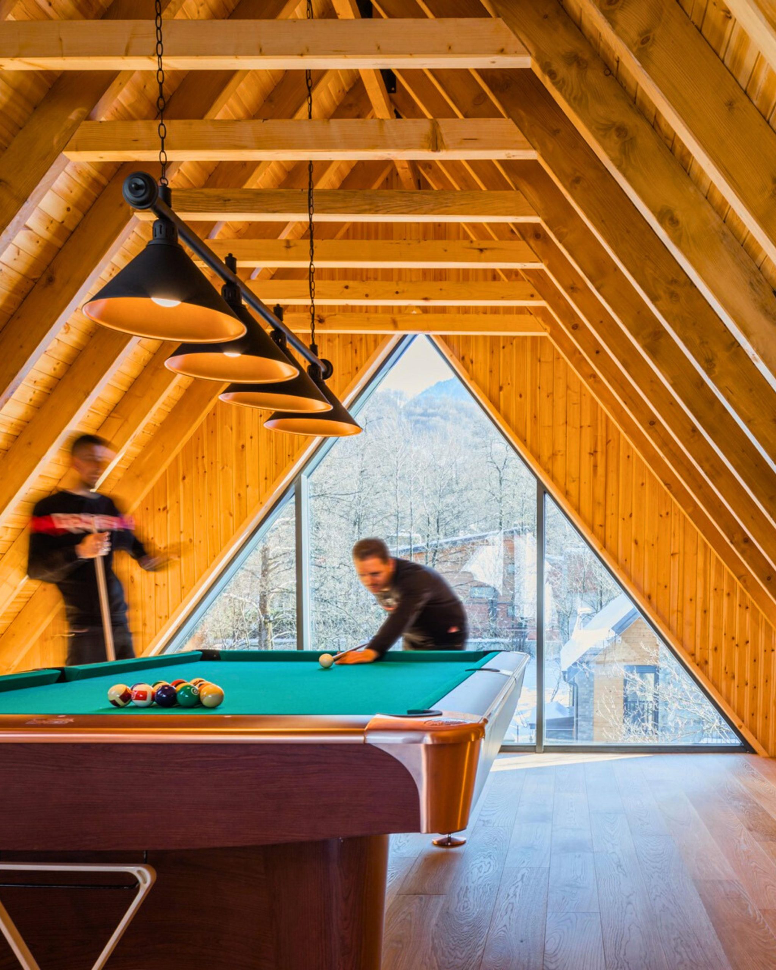
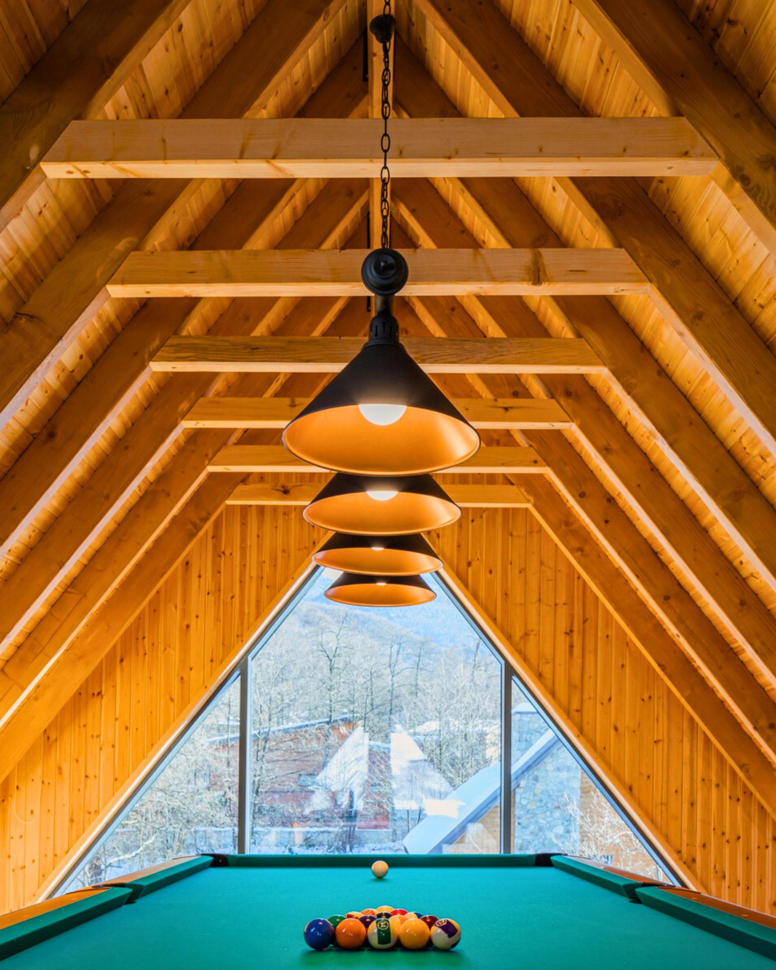
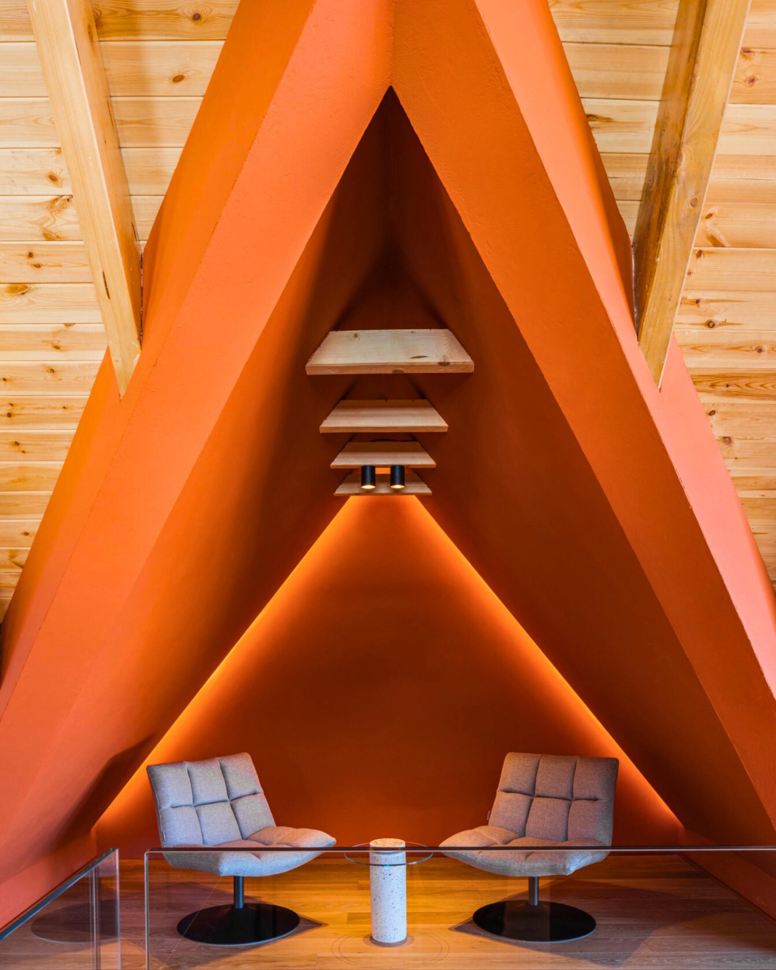
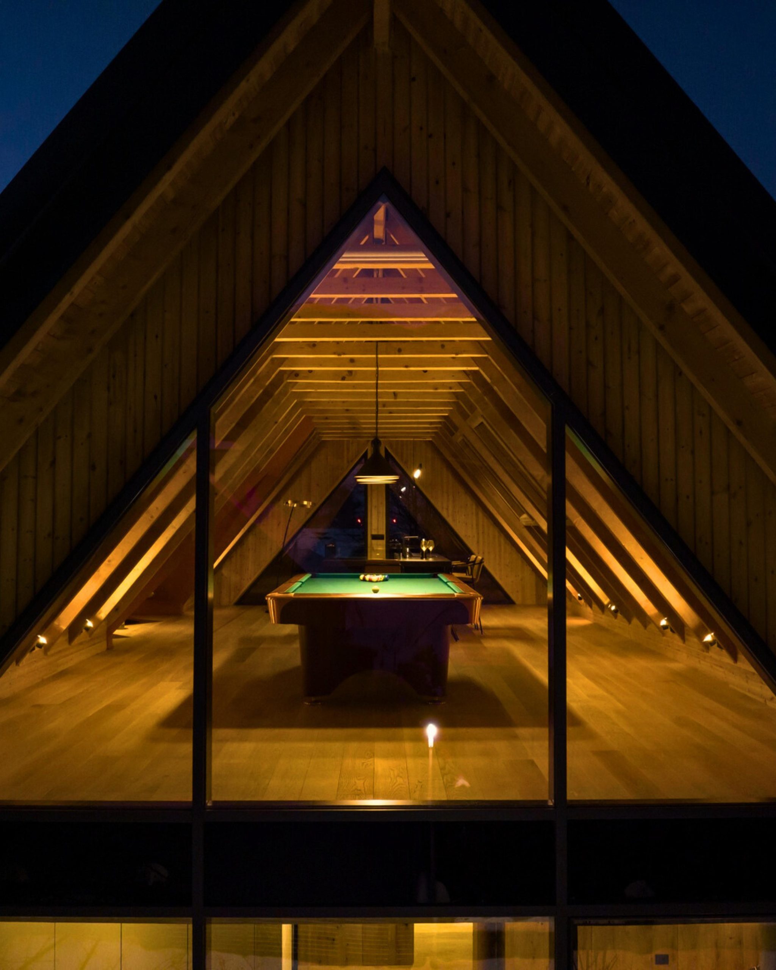
The upper floor of Villa ES is a billiards room—a perfect spot to unwind after a day in the mountains. Covered entirely in wood, the space embraces the traditional, warm mountain aesthetic. Here, guests can enjoy a game of pool, sip a cocktail, or curl up with a good book, all while basking in the comforting ambiance of this mountain retreat.





Crafted with Kreativ Qeramika
One of the standout features of Villa ES is its ceramic tiles by Kreativ Qeramika Line, which elevate the aesthetic and functional elements of the villa. These high-quality tiles, selected by VIZARK Studio, bring texture and elegance to the walls, floors, and bathrooms. Some of the collections featured in the villa include:
– La Roche Ecru: Versatile Italian-made ceramic tiles, perfect for both indoor and outdoor spaces.
– Rock Salt Danish Smoke & Rock Salt Hawaiian: High-end tiles that provide warmth and character to the villa’s floors and walls.
– Sensi Brown Fossil: Luxurious tiles made in Italy, adding a natural yet sophisticated touch to intimate spaces.
– Officine Gessi: Sleek kitchen faucets that enhance the modern yet minimalistic design of the villa.
Villa ES offers more than just a stunning architectural experience—it provides a serene connection with nature, blending luxury and simplicity. From its wooden structure to the carefully chosen ceramic finishes, this modern chalet captures the beauty of its environment while offering a cozy, intimate escape in the heart of the mountains.
stylisphere
most read

Pse “leg day” është dita që meshkuj shmangin më shumë në palestër?

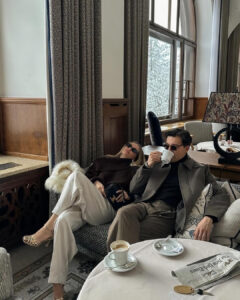
Sipas një studimi, një grua që nuk i kërkon kurrë para bashkëshortit të saj…





